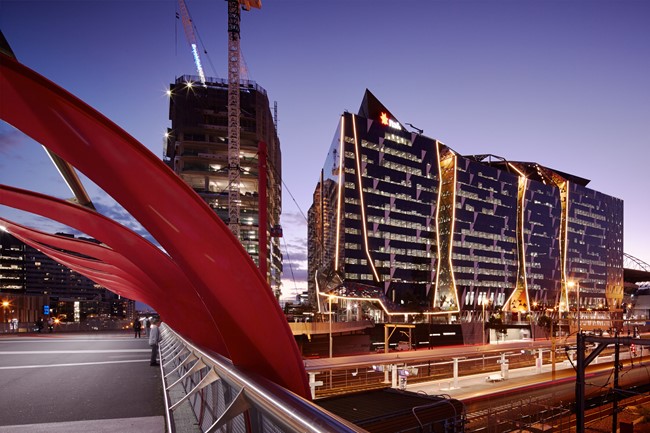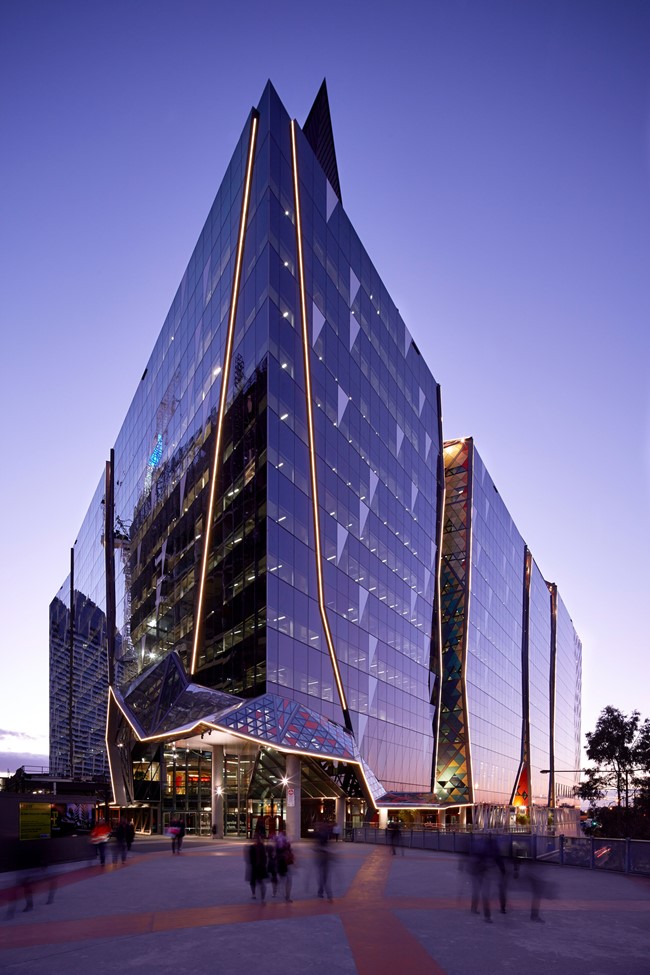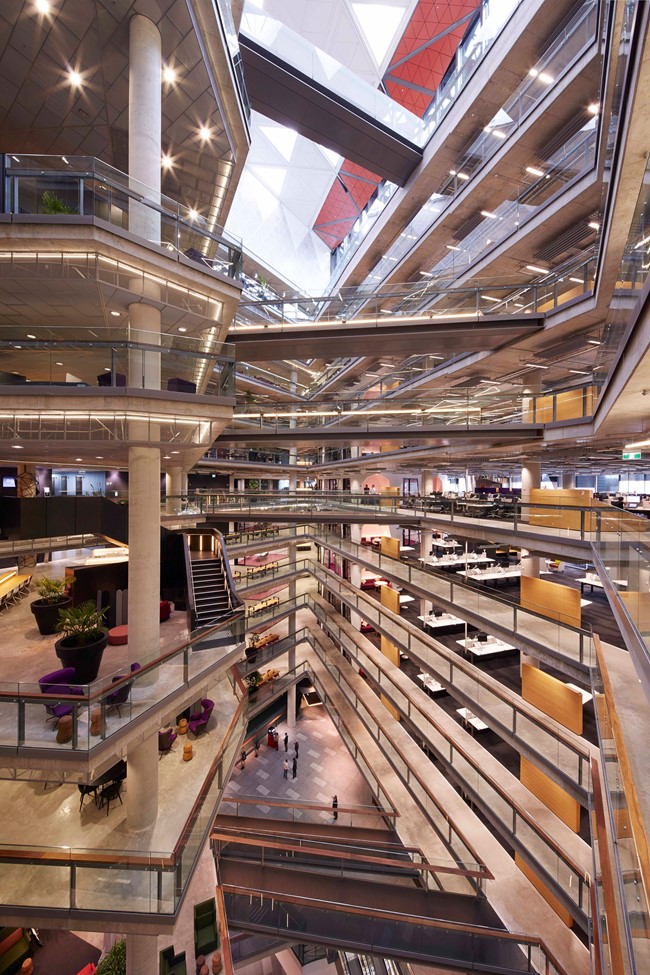
Delivering Australia’s top performing workplace environment in 2015 and into the future
700 Bourke Street Melbourne
At a glance
Victoria, Australia
Construction
Cbus Property
Design and Construct
Completed
6 Star Green Star Office Design, 6 Star Green Star Office As Built, 6 Star Green Star - Office Interiors
An innovative design, facilitating connectivity and environmental sustainability
700 Bourke Street has formed the new gateway to the Docklands, heralding the precinct as an up-and-coming corporate hub of Melbourne.
The 16-level commercial building is an iconic, A-grade structure. The landmark features retail facilities and two podium levels incorporating car parking, plant rooms, bicycle storage and a fit-out for the National Australia Bank (NAB).
NAB is the single corporate tenant with the building hosting up to 6,000 employees. The building's concourse opens to the community features, including an auditorium, NAB branch and cafe. Above the concourse on levels four to fourteen is NAB office space and childcare facilities. Rooftop plant rooms and the garden terrace offer a green contrast to the urban setting, while the continuous atrium between levels two and fourteen enables natural light to permeate the design.
Environmental sustainability and accessibility for the local community are key elements of the building's design, with the design achieving a 6 Star Green Star rating. Specific environmentally sustainable features include an energy efficient facade, high performance solar glazing, a percentage of ‘small car’ car parks and a black water treatment plant.
- Design Architect: Woods Bagot
- Superintendent: Project Planning Management
- Primary Engineers: Norman Disney & Young
- Quantity Surveyors: Davis Langdon Australia
- Structural Engineers: Winwards Pty Ltd
- BCA Certification: Davis Langdon Australia
Project in numbers
level commercial tower
of campus style off space
of retail space



