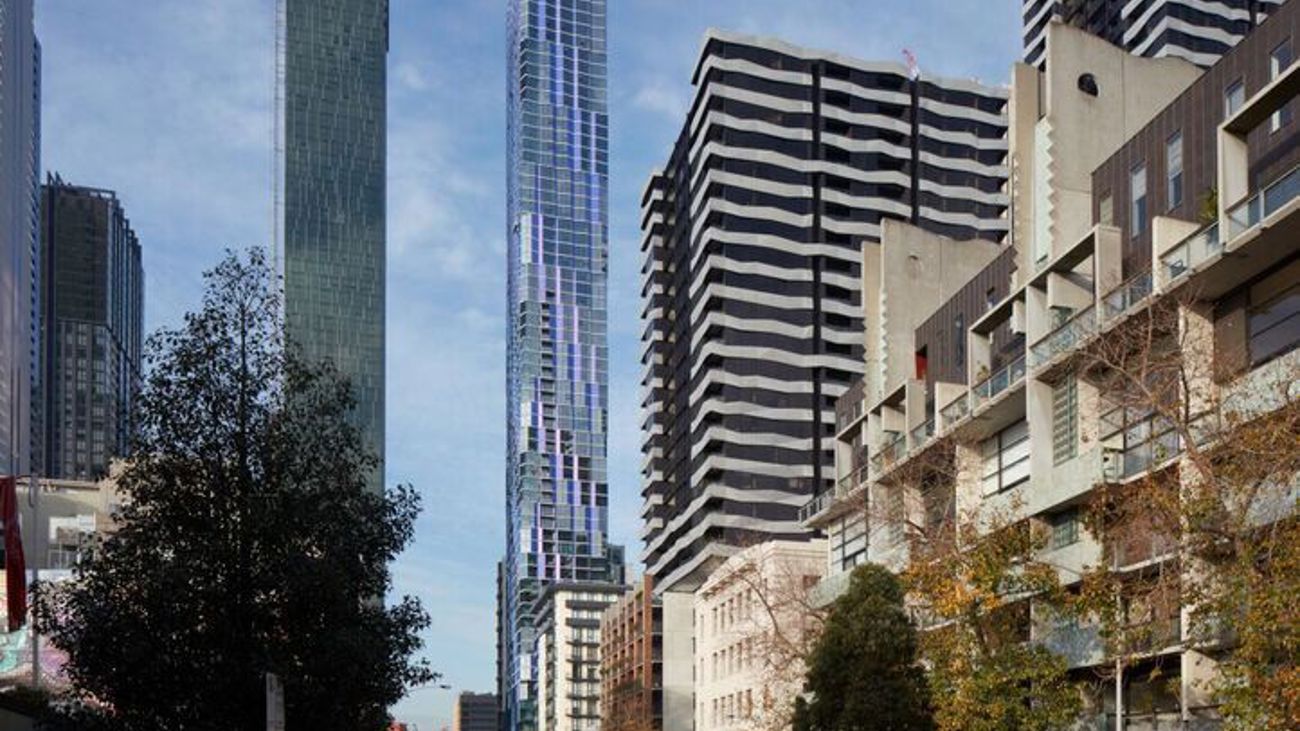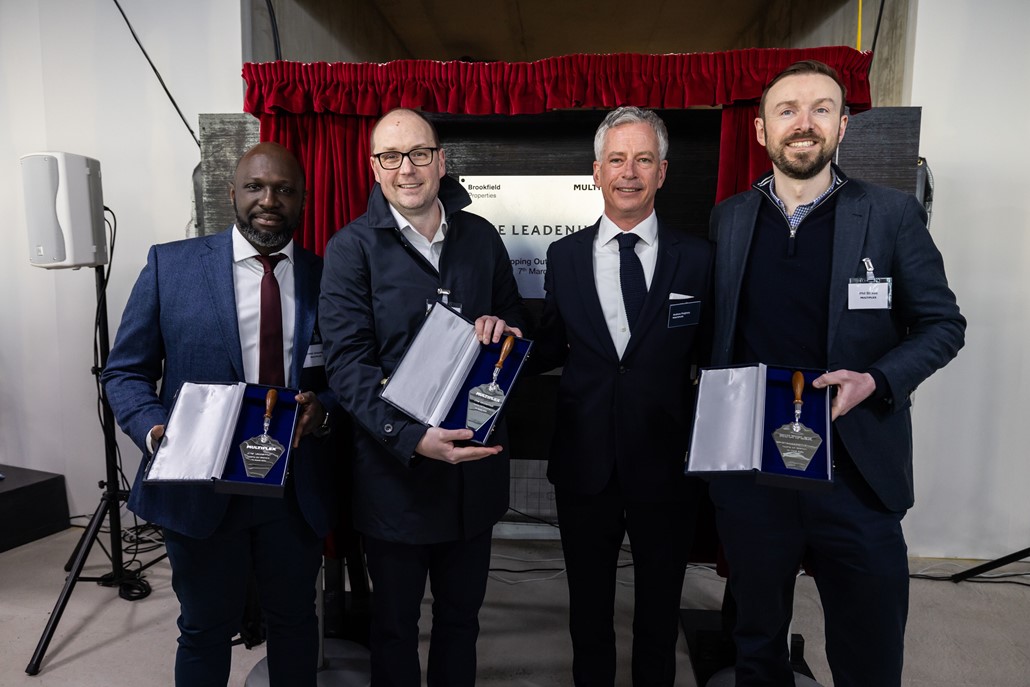Multiplex delivers Light House to Melbourne CBD

Multiplex, a leading global contractor, has completed Hengyi Pacific’s $170 million new high-rise residential tower “Light House”, adding a new icon to the Melbourne city skyline.
Located at 442 Elizabeth Street on the corner of Franklin Street in Melbourne’s CBD, Light House comprises 627 apartments with extensive views of both the city and Port Phillip Bay.
Architects Elenberg Fraser designed the innovative building featuring a sleek tower that is a ‘three-dimensional kaleidoscope’, creating a façade that appears to be moving.
Light House’s facade comprises metallic purple-tinted angular facade panels which change colour in the sun, increasing reflectivity and creating a coloured mosaic.
We are delighted to deliver this innovative residential tower. Light House adds a new dimension to the city landscape and boasts some impressive features, from its engaging façade through to the automated car stacker,
Piling on site at Light House started in May 2015 and the project saw over 380 people work on site.
Approximately 11,500 cubic metres of concrete were used to build the tower’s structure, while almost 7,000 panels have been used to construct the facade.
The finished tower comprises 67 levels of apartments including one, two and three bedroom configurations with a ground floor lobby and retail space over the ground and first levels.
Resident facilities include a gymnasium, private dining and entertaining rooms complete with kitchen facilities. A steel and glass roof sits above a 25 metre lap pool on level 8. 157 automated car stacker spaces and 201 bicycle racks are provided over seven podium levels.
The tower also features an innovative car stacking system designed by German specialist Klaus. The fully automated car stacking system can park 157 resident vehicles and is one of the largest of its kind to be delivered in the Melbourne CBD.
The car stacker enabled an efficient use of space for the building, allowing 27 apartments to be built in the podium with street frontages to both Elizabeth and Franklin Street, with the car stacker located at the back of the building.
Innovative construction methods include installing the entire façade behind structural formwork screens maximizing both safety and speed. The roof plant was modularised and built off-site including two 250,000 litre damper tanks, lift motor rooms and a mechanical plant.
ESD features have been incorporated into Light House including high performance double-glazing and energy efficient lighting systems fitted throughout the development. Apartments are fitted with WELS rated water efficient fixtures and appliances with natural ventilation maximized in all habitable spaces.
Multiplex has completed several new residential projects in Victoria over the last 12 months including ICD Property’s Eq.Tower, Fragrance Group‘s Premier Tower and Salvo Property Group’s Platinum Tower. It also has multiple projects set for completion including LK Property Group’s Capitol Grand and Hengyi’s apartment development “Swanston Central” in Carlton.




