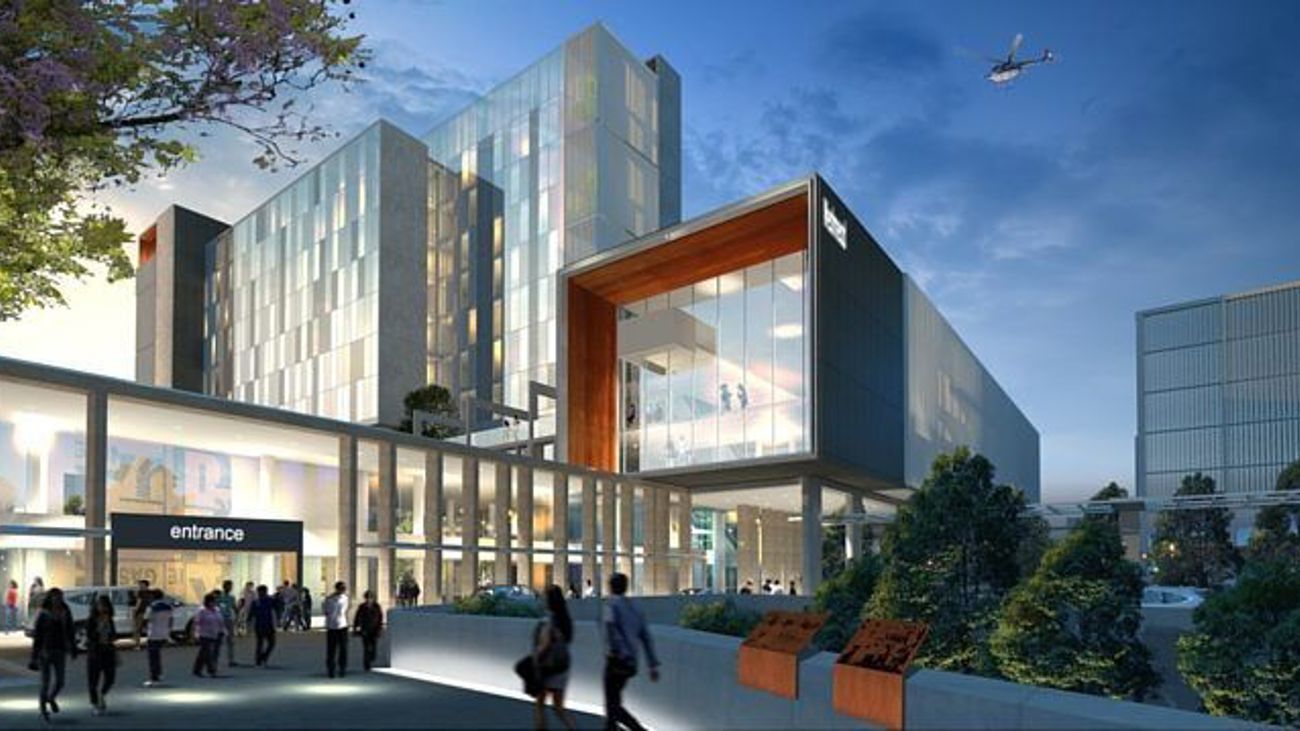Multiplex appointed to Westmead Redevelopment

Multiplex, a leading global contractor, has been appointed by Health Infrastructure to deliver the $900 million Westmead Redevelopment, the State’s largest hospital redevelopment project that will generate some 1,500 construction jobs per year.
The main works contract comprises a 12 storey acute services building designed by architects HDR Rice Daubney located within the Westmead health, education and research precinct.
It will connect Westmead Hospital and The Children’s Hospital at Westmead and provide a total of 95,559 square metres of space, hosting a range of adult and paediatric services including emergency, pharmacy, imaging and state-of-the art operating suites.
Multiplex has been engaged under an ‘Early Contractor Involvement’ arrangement to work with Westmead clinicians, patients, families and community members to finalise the design for the redevelopment.
“We are excited to play such a vital role in the Westmead Redevelopment. With our strong credentials in this sector, we have refined the specialised skills needed to deliver a state-of-the-art hospital facility,” said Mr David Ghannoum, Regional Managing Director of Multiplex.
“Not only will it deliver much-needed improved medical services to Greater Western Sydney, but the project will also generate significant employment throughout its construction and beyond.
“We intend to use this opportunity to leave a positive legacy in the Greater Western Sydney area, with a number of social investments planned including committing five per cent of the total contract price to Aboriginal Participation in Construction (APIC).”
Multiplex has developed a strong reputation for its expertise in delivering successful health projects including the Chris O'Brien Lifehouse at the Royal Prince Alfred Hospital in Camperdown, the Clinical Services Building at the Royal North Shore Hospital in Sydney South East Regional Hospital in Bega and the Byron Central Hospital.
Key features of the new building include two new emergency departments - one for adults and one for children, with dedicated entry points, new operating / interventional suites with highly specialised technology and equipment, a new Cardiac Comprehensive Care Centre (CCC), new patient rooms, and new education, training and research areas and facilities.
According to Mr Ghannoum, an important element of the new building’s design is “future-proofing”.
“Hospitals are dynamic, responding to ever-changing needs and advancements in medical technology, a key driver for us is to ‘future-proof’ the hospital and provide flexible spaces that can easily adapt to cater for this,” he said.
The modern design provides more spaces with natural light, access to courtyards and comfortable patient lounges, providing a place for patients, carers and visitors to reflect and relax. Children will have access to new play areas and a carer’s retreat will provide additional amenities and respite.
A helipad will be located on Level 13 and a new entrance plaza with public car parking spaces will be built as part of the project. Bridge links will also be constructed providing connectivity to both Westmead Hospital and The Children’s Hospital at Westmead.
The University of Sydney will occupy one and a half floors of the new hospital building, aiming to increase the integration of education, research and health services delivery.
Early construction works will commence in June, 2017 with main construction work scheduled for September, 2017. The clinical acute services building is due to open in 2020.




