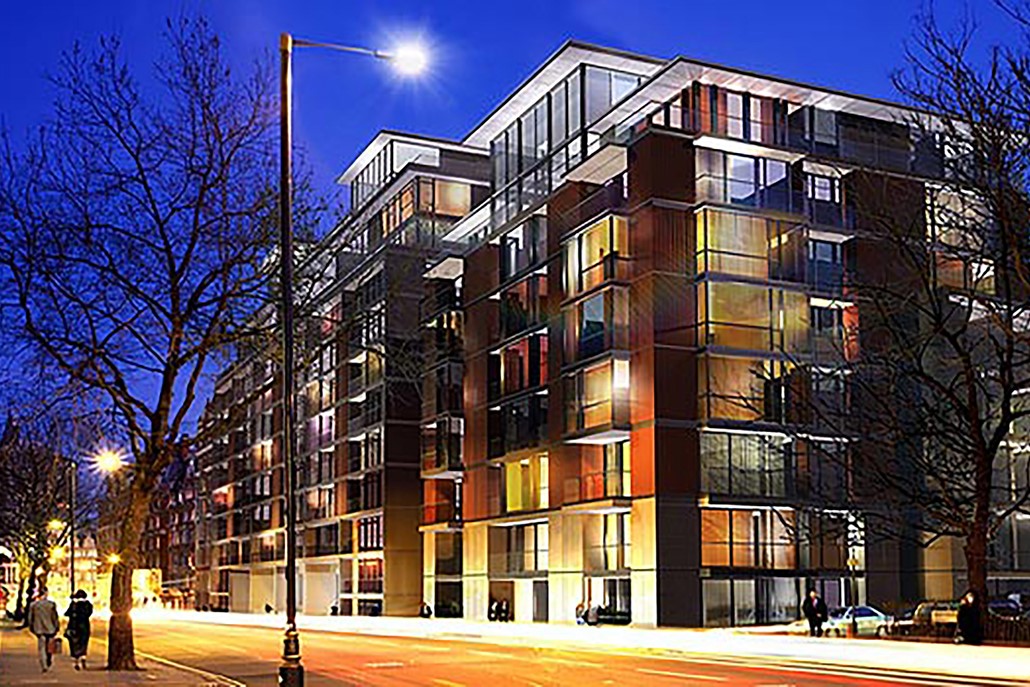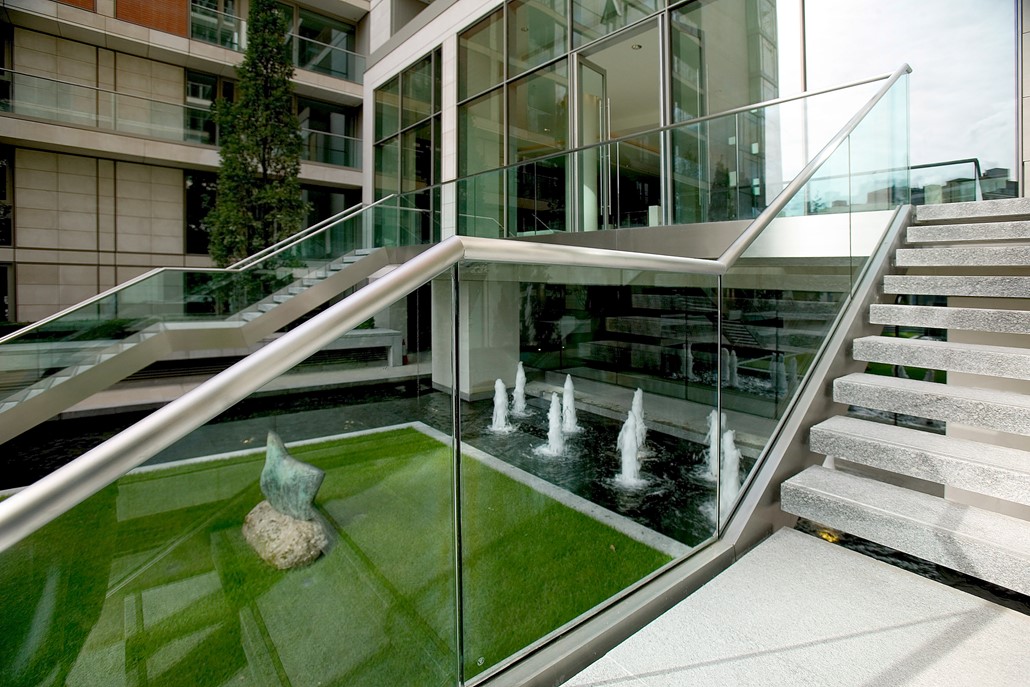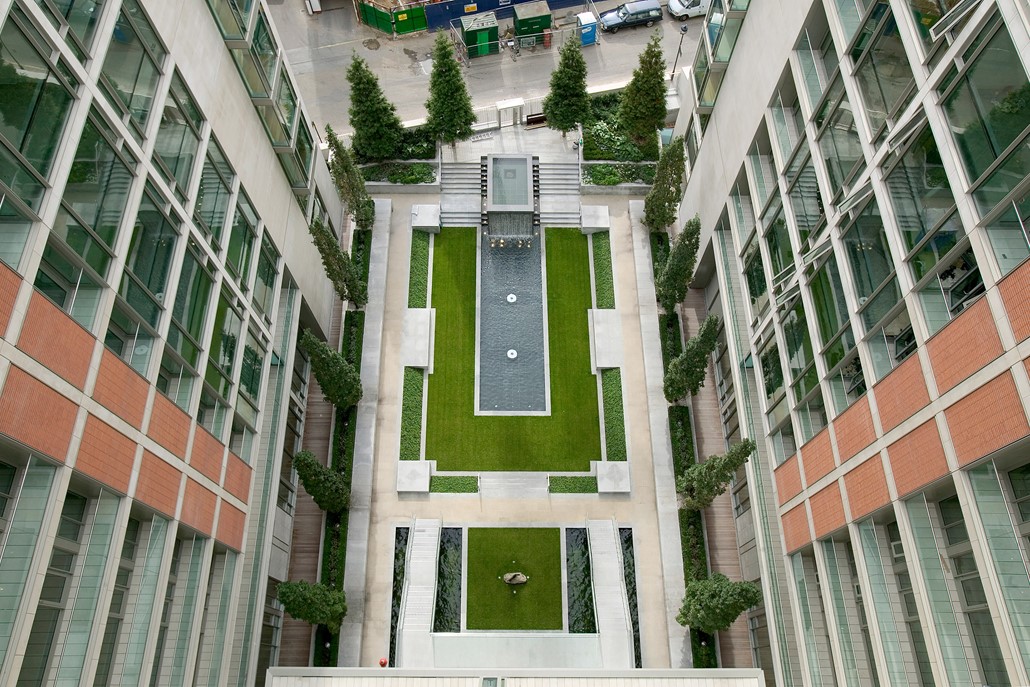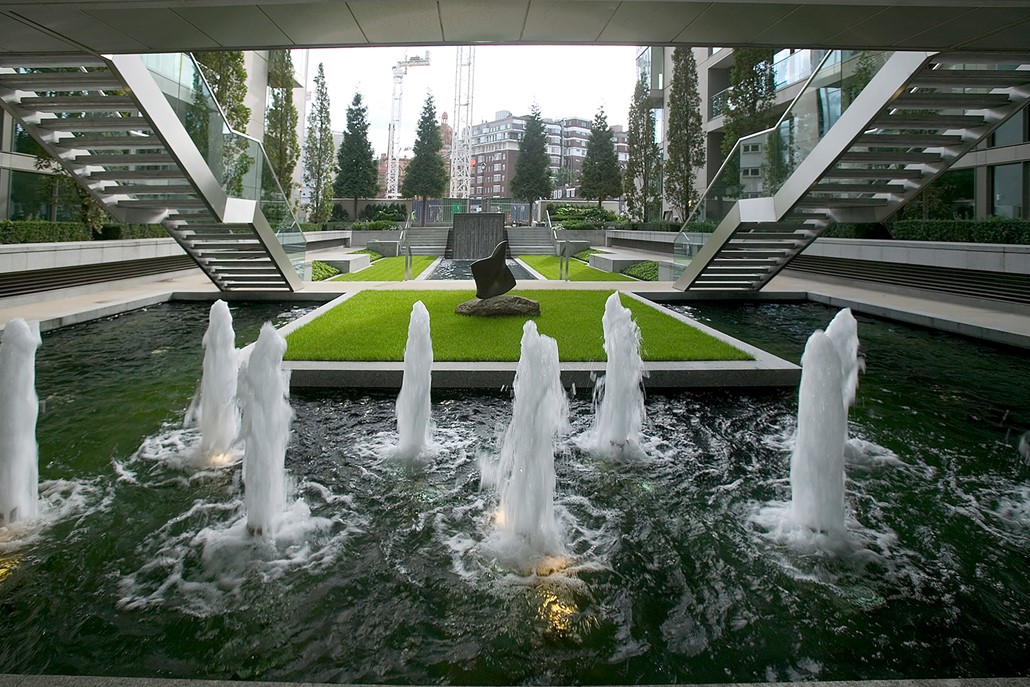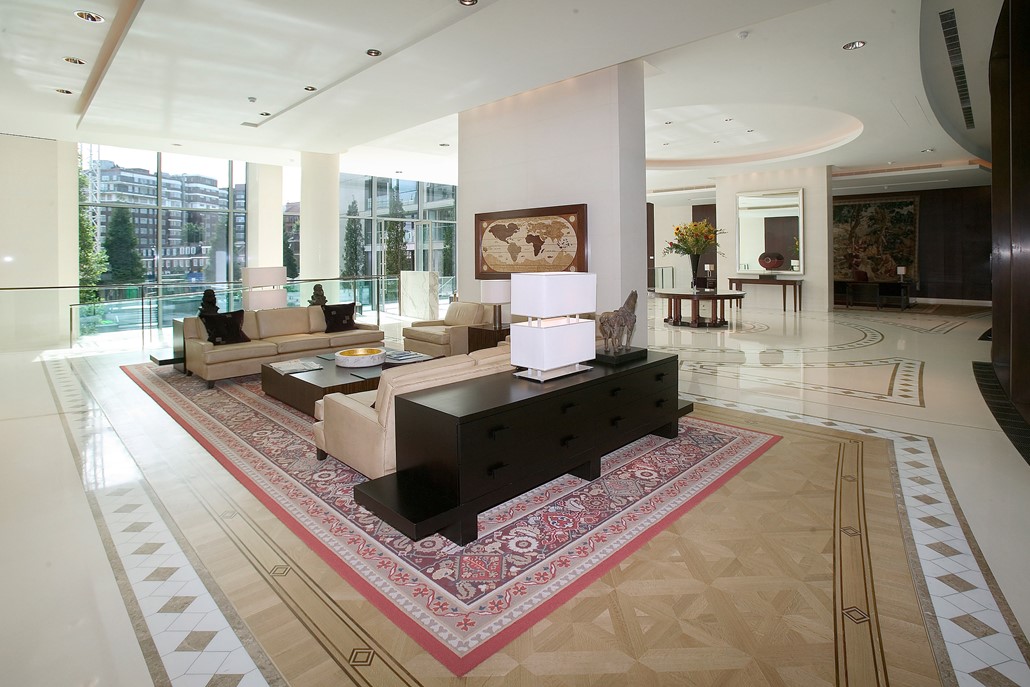
Delivering exemplary quality in one of London's most premium residential developments
199 Knightsbridge London
At a glance
England, Europe
Construction
Knightsbridge Developments Ltd
Construction Management
Completed
Redefining luxury
The Knightsbridge development, exemplifies how timeless luxury is defined by exquisitely crafted surfaces and simple spaces, which speak for themselves without unnecessary embellishment.
199 Knightsbridge is a refined 12-storey residential development in the heart of London. Situated between Harrods and Hyde Park, it features a beautiful garden square that was the first of its kind to be created in the area for over 150 years.
This 205-unit residential development offers three penthouses and two blocks of Mews Houses, plus three basement levels of car parking.
The challenge for Multiplex was to create a multi-storey building without dwarfing the neighbouring houses. To blend the development, scale was imperative as well as employing the classical architecture techniques of the area, moulding the design to emulate the current surrounds to reduce the visual impact.
It’s the finer details that set 199 Knightsbridge apart, incorporating amenities such as a health club featuring an indoor swimming pool.
Additionally, the development has been finished with the highest quality external and internal materials. Hand-set Portland limestone has been used on the ground to the first floor level on 18 elevations of the building, which sits above flame textured Chinese granite and polished Zimbabwe black plinth.
Even the landscaping finishes are luxurious, boasting York Stone paving and five bespoke water features made from Hernholz and Impala granite.
Between the wings of the main building, a formal garden has been carefully laid out. Its hard and soft landscaping and clipped trees continue to pay homage to the traditional London Square.
The swimming pool, changing and spa treatment rooms are lined with a beautifully veined Elterwater slate, while perimeter walls are clad in soft white Turkish limestone and glass tiles.
199 Knightsbridge was awarded the ‘Residential Development of the Year 2006’ award at the Property Awards.
- 2006 – Best Landscaped Development Highly Commended - National Homebuilder Design Awards
- 2006 – Winner Best Large Residential Project - Built-In Quality Award
- 2006 – Winner Residential Development of the Year - Property Award
- Architect – Michael Squire & Partners
- Structural and Services Engineer – WSP Partnership
- Cost Consultant – Gardiner & Theobald
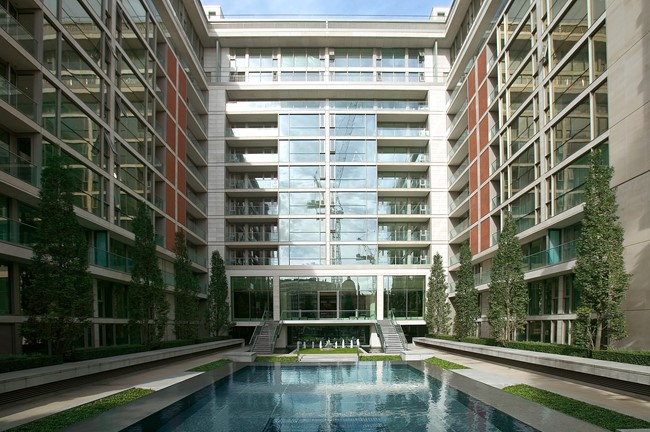
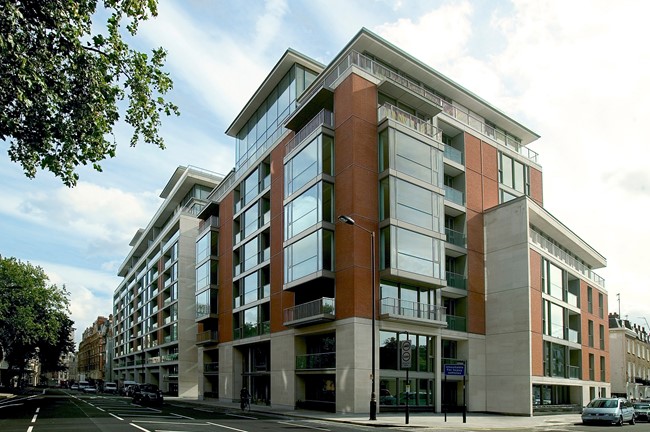
Project in numbers
storey residential building
apartments
penthouses
blocks of mews houses

