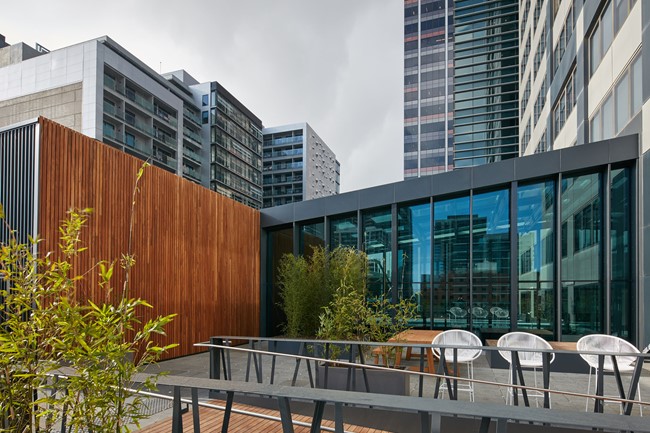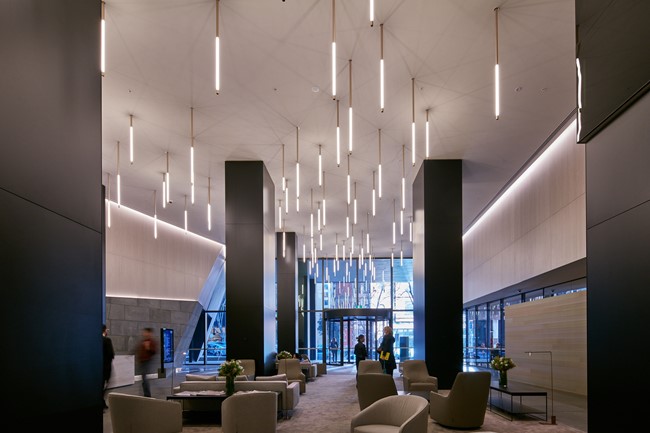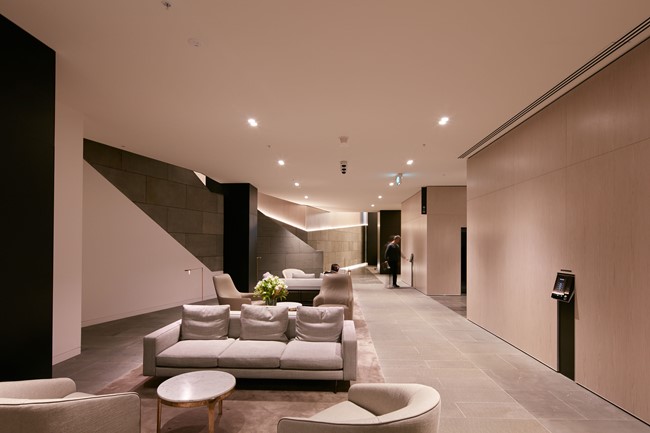
Tower additions to existing office building allowing contiguous office space across 11 levels
570 Bourke Street Melbourne
At a glance
Victoria, Australia
Construction
Charter Hall
Design and Construct
Completed
Nabers 4.5 Star
A-grade office redevelopment
The 570 Bourke Street redevelopment increased the net lettable area of the building resulting in 28,000 square metres of contiguous office space.
The project added a 10 storey tower to the south (fronting Bourke Street) and a 9 storey tower to the north (fronting Little Bourke Street) connecting to the existing 31 storey 570 Bourke Street tower. The works also included a complete rebuild of the ground floor lobby, substantial upgrade works to the building services and new generation end of trip facilities.
A highlight of the project was the light-filled glass atrium that cuts through all 10 levels to create a light and bright office space that encourages collaboration through its inter-connecting stairways. At the time of completion, the glass atrium created the largest vertically integrated floor plates available in the Melbourne CBD.
The project was developed in one stage, with key functional elements delivered and handed over as separable portions.
The new additions were designed to achieve energy efficiency and an equivalent NABERS Base Building Energy rating of 4.5 stars.
- Architects: Hassell
Project in numbers
new additional towers
net lettable area
A-grade office space added



