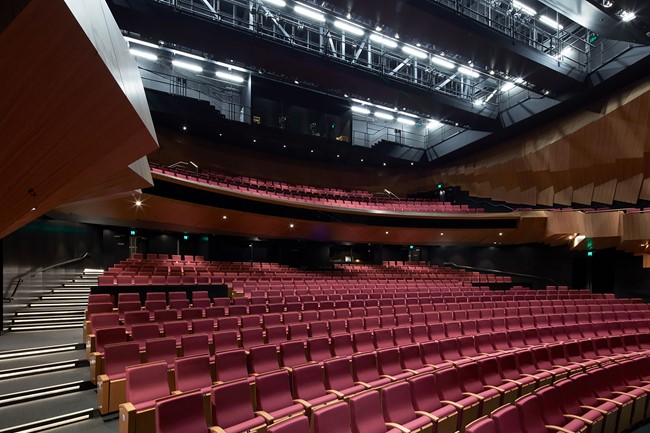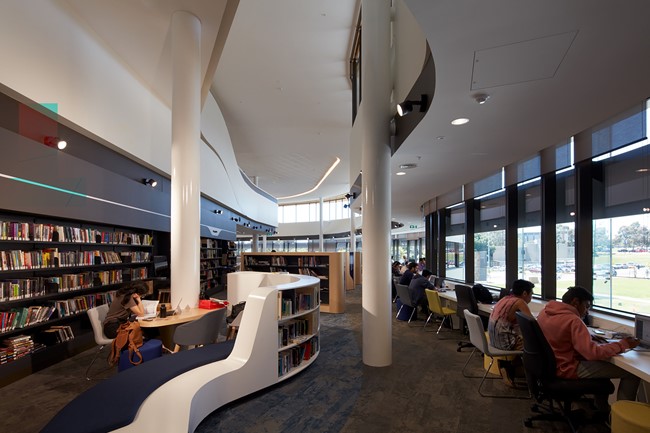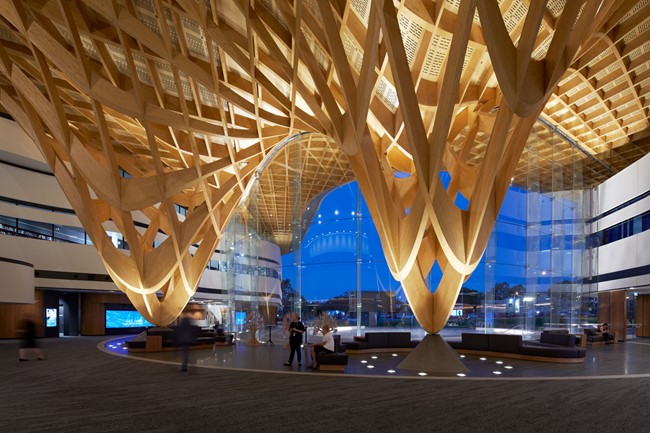
Local community's treasured entertainment precinct.
Bunjil Place Melbourne
At a glance
Victoria, Australia
Construction
Casey Council
Design and Construct
Completed
Striking architectural design
Bunjil Place is situated in Melbourne's outer-city suburb Narre Warren and offers a state of the art new facility to contribute to the ever evolving local community in the City of Casey.
It has an 880 seat regional theatre, exhibition and function studios, a regional art gallery, community library and plaza, civic centre, council offices and an underground car park.
The iconic roof structure is designed to resemble the soaring eagles’ wings and the world-renowned timber gridshell in the foyer acting as the legs.
Bunjil Place is a prime location for residents, and is walking distance to the Westfield's Fountain gate, Casey Aquatic Recreational Centre and easily accessible public transport. This asset adds another cultural dimension that will bring a strong cultural output to the local community.
- 2011 – Architecture of the Year - International Design Awards 2017
- 2011 – Gold Prize in the Institutional Category - International Design Awards 2017
- 2011 – Gold Prize in the Landmarks, Symbolic Structures, Memorials, Public Category- International Design Awards 2017
- 2011 – William Wardell Award for Public Architecture - 2018 Australian Institute of Architects (Victorian Chapter) Awards
- 2011 – Awarded Best in Victoria - 2018 Australian Engineering Excellence Awards
- 2011 – Winner of the Cultural Category - Global Architecture & Design Awards 2018
- 2011 – Australian Timber Design Award - Timber Design Awards 2018
- 2011 – Finalist Australian National Architecture Awards 2018 (Public Architecture) - National Architecture Awards 2018
- Joinery:Jacaranda Projects
- F1 Glazing:Dynamik Glazing Systems
Project in numbers
seat theatre
seat capacity function centre



