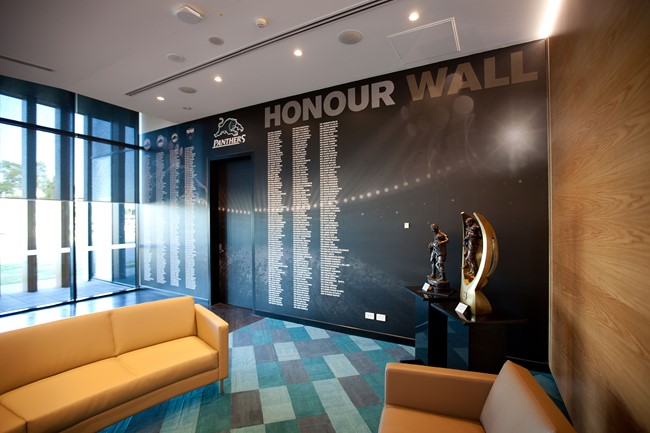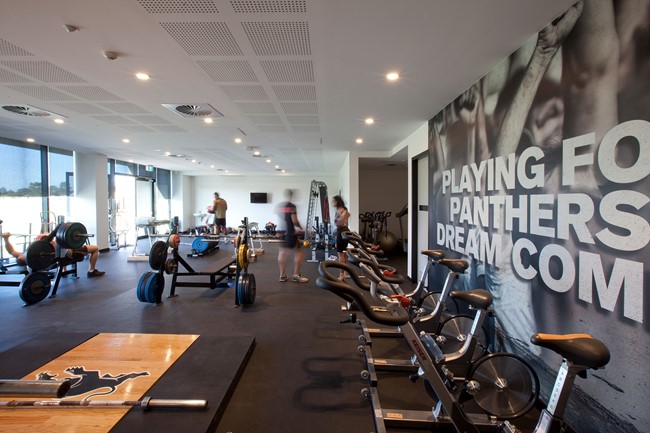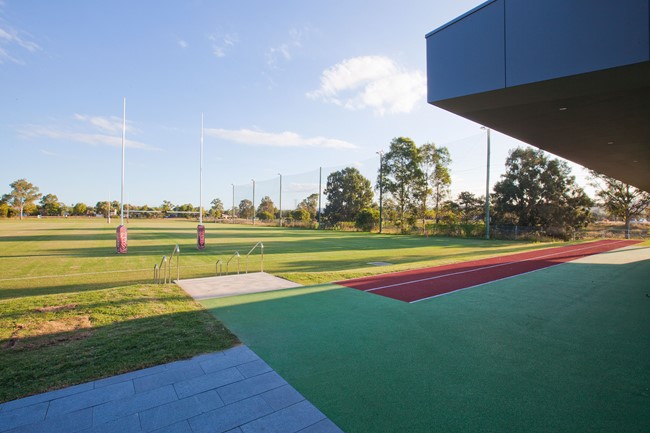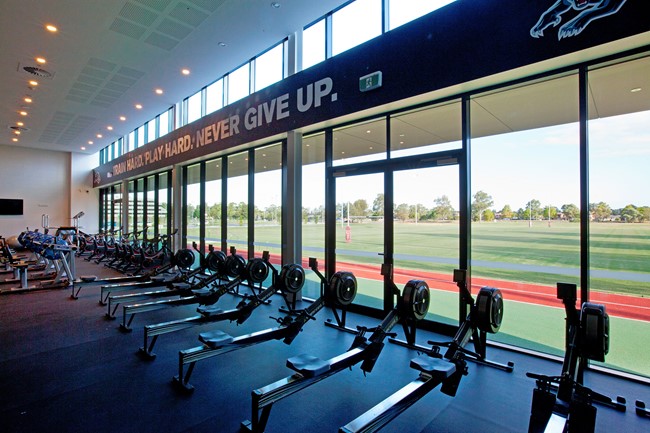
Providing a premium training and development environment for all representative players.
Panthers Rugby League Academy Penrith
At a glance
New South Wales, Australia
Construction
Panthers Group
Design and Construct
Completed
World class sporting facility for Sydney's West.
The new Panthers Rugby League Academy provides a new world-class entertainment, leisure and sporting venue offering multi-purpose tourism and fitness facilities to the western regions of Sydney’s metropolitan area.
The building spans approximately 3,400 square metres with a total site footprint of approximately 40,000 square metres. The site comprises two full-size all-weather rugby league playing fields, along with competition grade field lighting to the north and south of the building to cater for the training needs of the Panthers representative teams. The development also includes playmaker and positional academies, two gymnasiums, rehabilitation pools, a high performance unit and state-of-the-art rooms for physiotherapy, medical needs and video/computer analysis
- Architect: Drew Dickson Architects
- Electrical and Fire Engineering: Raw Fire
- Planning: BMG
- Structural Engineer:Taylor Thomson Whitting
- Civil Engineer: J. Wyngham Prince
Project in numbers
building
overall site
tonnes of imported sandstone for the building pad
tonnes of imported structural steel used in construction




