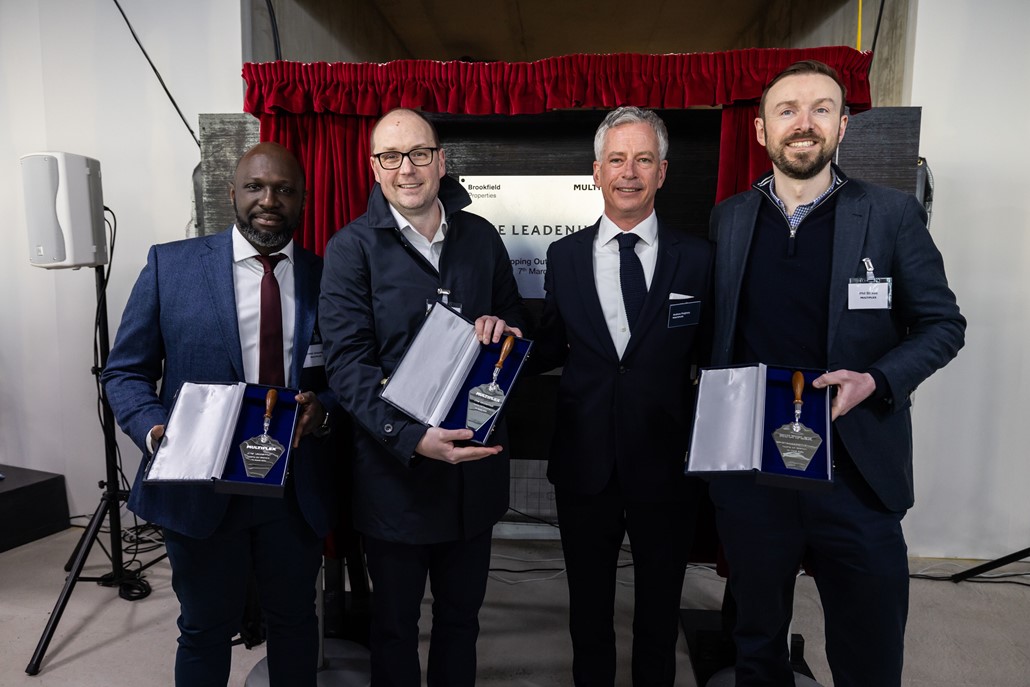Blackburne has appointed Multiplex as the builder for their luxury development, The Grove Residences in WA

WESTERN AUSTRALIA, AUSTRALIA: Blackburne has appointed Multiplex as the builder for its $350 million project, The Grove Residences, Blackburne’s latest luxury mixed-use development, located on the border of Peppermint Grove, Cottesloe and Claremont in what is widely considered one of Australia’s most exclusive and expensive areas.
Since launching The Grove in September 2020, over 80% of the project has sold with over $240M in sales. Blackburne Founder and Managing Director Paul Blackburne said he is pleased to be partnering with Multiplex for the construction of the project.
“It’s an exciting time for WA and our company. We love creating iconic new developments like The Grove and we can’t wait to see the finished development in Spring 2023. Multiplex is one of Australia's largest tier one builders and has an international reputation for excellence and quality, making them a great fit for The Grove. They have delivered some of the most unique and complex projects globally and are also the builder on our One Subiaco project which is currently under construction and on track for completion in September 2022.”
The Grove consists of a collection of luxurious apartments surrounded by world class resort style amenities, gardens and landscaping, offering panoramic river views over Peppermint Grove and ocean views over Cottesloe.
The apartments are split across two residential towers, with tower one reaching 12 stories and tower two, 16 stories. A separate podium apartment building will have four levels and will contain the commercial tenancies and common facilities.
Multiplex Regional Managing Director Chris Palandri said, “Multiplex are delighted to once again be partnering with Blackburne to deliver a quality residential development that will reflect the character and sophistication of the superb location. We look forward to commencing main works at the end of June 2021.”
The Grove is also home to a collection of penthouse offerings. Three penthouses have already sold with five new penthouse designs set to be released in the coming weeks, including one for $22.7 million with 1900m2 of private living space across two levels, as well as access to over 3000m2 of shared residential amenity.
Paul Blackburne says The Grove continues Blackburne’s signature of developing high end residences combined with resort style luxury, which has been positively received by buyers across a number of its previous projects in Claremont, Mosman Park, Subiaco and Claremont. “There has been and still is a significant undersupply of larger high end apartments in the Western suburbs. We have now developed over $1billion worth of apartments in the Western Suburbs, with The Grove being one of largest and fastest selling residential projects in the history of Western Australia”
The choice of location was key for Blackburne, with the river views and Perth’s city skyline to the east backed by sea views to the west and park views from the lower levels. More than 40 per cent of the 1.5-hectare site will be turned into lush parklands promising outstanding views from all levels.
“The Grove’s unique selling point is its views - not only for the upper floor levels but the lower levels among lush greenery. We wanted all residents to be able to sit on their balcony and enjoy the surrounding landscape without needing to pay too much,” said Mr Blackburne.
Located on 1 Airlie Street, the development is just 650 metres from Cottesloe and Peppermint Grove’s iconic Napoleon Street, a five -minute stroll to the river foreshore, and a three-minute drive to either Claremont Quarter or WA’s renowned coastline. Residents can enjoy the river at Freshwater Bay, The beach at Cottesloe and a number of nearby town centres.
“In terms of lifestyle, The Grove is unmatched in its location. Nowhere else in the city will residents have the option of shopping, catching up for a coffee, a walk along the river or a swim at the beach - all less than five minutes away,” said Mr Blackburne.
Residents may not wish to even leave the grounds as the developer has spared no expense on the luxury amenities including a resort-style pool, hot and cold plunge pools, golf simulator, business lounges and luxurious dining rooms, as well as in-house concierge and butler services available to all. (full list below)
The Grove’s most expensive penthouse:
- Internal Living 1,073m2
- Outdoor Living (Balcony) 600m2
- 16 car Private Garage 200m2
- Store Room 30m2
- Total Exclusive Use 1,900m2
- Customisable for the buyer and includes bespoke design with the architect
- Gaggenau appliances
- Marble benchtops
- Herringbone timber floors
- 16 car private garage
- 170 bottle wine cellar
- Private swimming pool on level 14, with outdoor yoga and meditation deck
- Views of Rottnest and freshwater bay
- 5 bedroom, 7 bathroom
The Grove amenities list:
- Golf simulator
- Residents work shed
- State of the art gym
- Yoga studio -
- Steam room
- Sauna – clad with western red cedar
- Spa – massage jets, heated to 37 degrees
- Cold plunge - 12 degree
- Pool - 30m
- Poolside cabanas
- Poolside private dining
- Poolside private lounge
- BBQ pavilion and lounge
- Media and Billiards Lounge
- Residents lounge and coworking space
- Residents garden
- Rooftop cocktail lounge
- Rooftop residents lounge
- Rooftop private dining
- Rooftop terrace
- Kids Club




