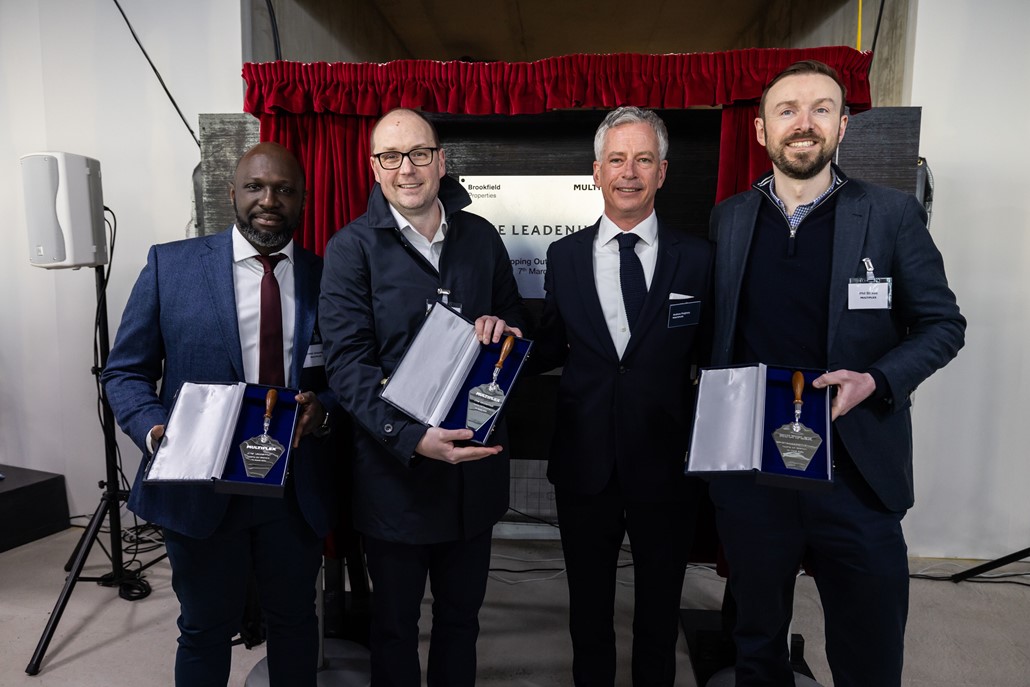Multiplex completes new $81m biomedical facility at Monash University

Premier global construction company Multiplex has reached completion on the $81 million Biomedical Learning and Teaching Building for Monash University, delivering a new world-class education space to the Clayton campus in Victoria.
Designed by high-profile architects Denton Corker Marshall, the new building spans four levels and will provide a total of 11,400 square metres of state-of-the-art learning space for Biomedical Science students.
"We are thrilled to complete this innovative new building on schedule and continue our collaboration with Monash University," said Graham Cottam, Regional Managing Director Multiplex Victoria.
"This building will provide students with contemporary learning spaces and we are proud to play a pivotal role in delivering the University's vision for higher education through revolutionary educational settings."
The Biomedical Learning and Teaching Building is presented as a series of interlocking cuboid blocks known as 'Flexi Labs', which act as a hub for students and provide a series of flexible informal and formal learning spaces.
Configured in an 'L shape', these laboratories wrap around a central glazed satellite preparation area providing smaller-scale more intimate laboratory environments for 60 to 120 students. Alternatively, the four laboratories can be combined to provide a larger space for up to 240 students.
Innovative features of the building include the four large 'Flexi Labs' built to Physical Containment Level 2 (PC2), in which the integrated AV system allow for small or large classes to occur simultaneously. The building envelope pressure in these laboratories has been tested to ensure it has a very high level of air tightness. The building also features several large battery machines filled with electrolyte solution installed on the roof of the building to store energy.
A striking design element of the Biomedical Learning and Teaching Building includes a hanging steel staircase that is suspended from a skylight truss and connects the various levels of the facility. The biomedical pattern that is integrated into the East and Western façade of the building is also reflected in the pattern design of the atrium ceiling.
Environmentally sustainable design features include the high airtightness requirement achieved by the building. The building has also been designed and built to achieve a Green Star 5 star Design and Build rating.
Challenges faced during construction include the installation of an intricate feature façade which features a complex biological frit pattern using a combination of curtain wall glass and solid aluminum panels. Multiplex also utilised an electric hammerhead tower crane to reduce noise and minimise impact to the surrounding educational buildings.
Work commenced in August, 2017 and according to Multiplex a total of 2,500 people worked on site throughout construction.
Multiplex completed the new $206 million Learning and Teaching Building at Monash University in 2017 which encompasses a large underground carpark and regional transport interchange. The multi-storey 30,000 square metre facility is a cornerstone project at Monash University featuring a new front door experience for all visitors arriving at the University through a new transport interchange.
Multiplex has extensive experience within the education sector and delivered Monash University's $145 million student accommodation precinct in April, 2016. The precinct comprises four new residential buildings providing a combined total of more than 1,000 studio apartments, with associated retail and student informal learning spaces.
The contractor has also been responsible for delivering some of the most high-profile and technically advanced education facilities in Victoria including the $200 million Royal Melbourne Institute of Technology (RMIT), Swanston Academic Building in Melbourne's CBD and the $100 million Faculty of Architecture, Building and Planning Building (FABP) in Parkville.




