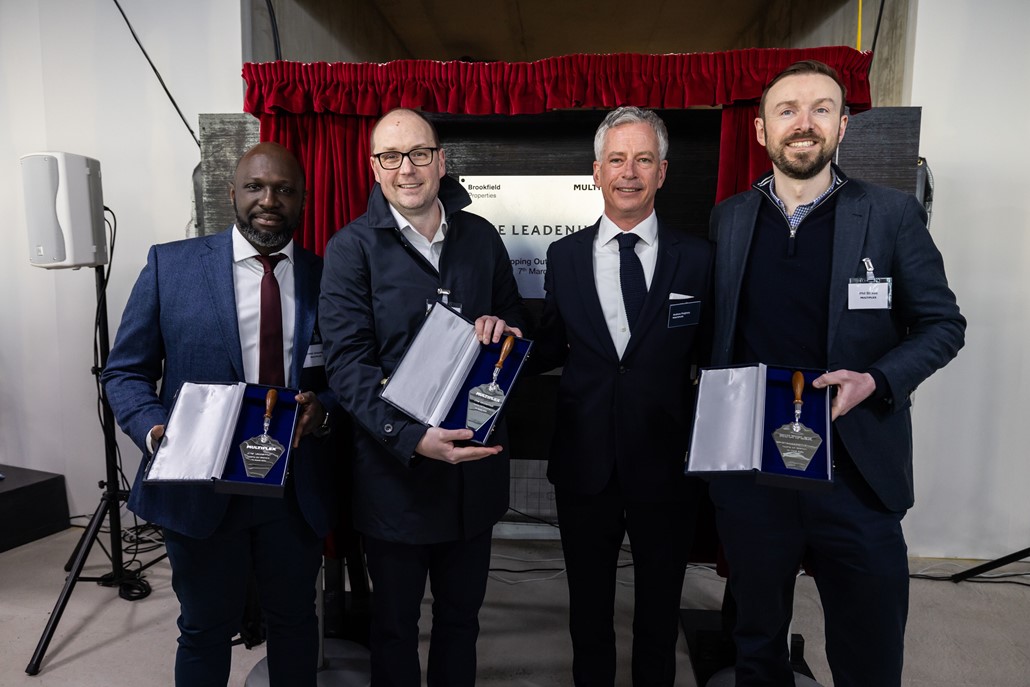Multiplex delivers sustainable student accommodation at Monash University

Premier global construction company, Multiplex, has reached completion on Monash University's new highly sustainable student accommodation precinct at the Peninsula campus.
Located at Monash University's Peninsula campus in Frankston, the accommodation comprises 150 single occupancy units set over six levels and provides students with a range of modern, high-quality and eco-friendly residential spaces.
Designed by high-profile architects Jackson Clements Burrows, the student accommodation includes communal kitchens, games rooms and principle apartments with a total floor area of 6,000 square metres.
"We are thrilled to deliver this innovative student accommodation and continue our collaboration with Monash University. Student accommodation combines our skills in delivering quality residential developments with our experience in working in busy, live education environments," said Graham Cottam, Regional Managing Director Multiplex Victoria.
"Environmental sustainability was at the forefront of this project and we are proud to provide students of Monash University with this progressive accommodation."
The project was Multiplex's first foray into cross-laminated timber construction (CLT) and has resulted in an outstanding success. The use of CLT has the capacity to halve the embodied carbon in the building relative to a concrete structure.
Challenges faced during construction include designing and procuring CLT from Italy for delivery to site on a tight schedule. The CLT structure was required to commence immediately after the concrete works were completed and finished over a period of 10 weeks to assure the fit-out of the apartments was on schedule.
ESD is a key driver for the project with the accommodation set to receive Passivhaus certification. Passivhaus design focuses on occupant comfort, health and performance based buildings where ultra-low energy use reduces operating energy costs, making the building more economical.
In combination with the building's roof top solar panels, Passivhaus dramatically reduces operating carbon emissions, and the all-electric design is in line with the University's net zero carbon emissions strategy.
The accommodation at Monash Peninsula also includes a rain water harvesting tank and water sensitive urban design, notably the creation of a landscaped dry-creek bed that provides additional opportunities for recreation, manage storm water flows during high rain events and connect into the natural waterways of the campus.
"We are thrilled with the innovative building and architectural technologies that are being applied to the student Halls of Residence at the Peninsula campus. The design and build processes have been accompanied by a determination to get every detail correct for the Peninsula Campus to have a landmark architectural initiative with unparalleled sustainability goals," said Professor David Copolov, Pro Vice Chancellor at Monash University.
Work commenced in March, 2018 and according to Multiplex approximately 760 people worked on site throughout construction.
Monash University Peninsula campus is part of a vibrant regional integrated health and education precinct and is fast becoming a leading centre of allied health and primary care education and research.
Multiplex has extensive experience within the student accommodation sector and delivered Monash University's $145 million student accommodation precinct in April, 2016. The precinct comprises four new residential buildings providing a combined total of more than 1,000 studio apartments, with associated retail and student informal learning spaces.
Multiplex has also recently completed the new $206 million Learning and Teaching Building at Monash University. The multi-storey 30,000 square metre facility is a cornerstone project at Monash University. The contractors also more recently completed the $81 million Biomedical Learning and Teaching Building at Monash University, delivering a new world-class education space to the Clayton campus in Victoria.




