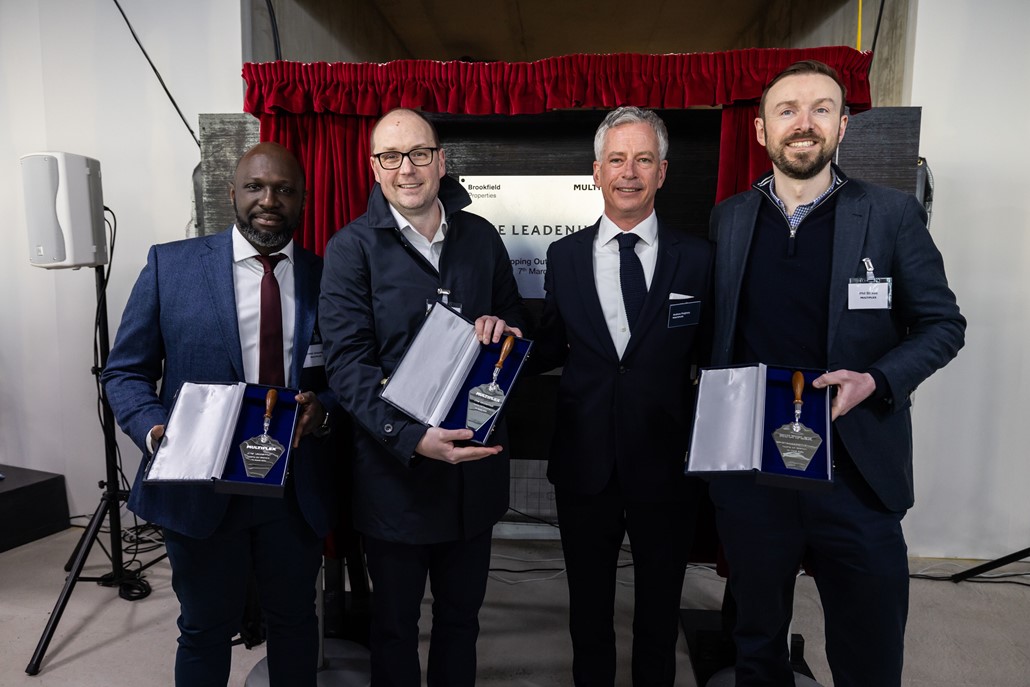Multiplex tops out iconic Sapphire By The Gardens towers in Melbourne

MELBOURNE, AUSTRALIA: Premier global construction company Multiplex has reached a major construction milestone on S P Setia’s Sapphire by the Gardens development, ‘topping out’ both high-rise towers in the mixed-use precinct in Melbourne’s CBD.
Located on the corner of Exhibition and La Trobe Streets and designed by Fender Katsalidis in collaboration with Cox Architecture, the towers stand at an impressive 232 and 220 metres above street level respectively. The project comprises a 62-level 5-star flagship Shangri-La Hotel and 60-level residential tower housing 325 luxury apartments.
“The completion of Sapphire by the Gardens and the Shangri-La will mark our fifth significant development within Melbourne. We are thrilled to see this iconic development come to life and stimulate thousands of local jobs during and after construction,” said Datuk Choong Kai Wai, President and CEO of S P Setia.
“We are delighted to have reached this milestone, a testament to the collaboration and determination of our team and subcontractors. Constructing two towers simultaneously takes exceptional planning and management, especially when facing construction and engineering complexities like the iconic sky bridge, 46-storeys in the air,” said Graham Cottam, Regional Managing Director of Multiplex.
The 500-room hotel will be joined to the residential tower via a unique Sky Lounge on Level 46, featuring a glass floor oculus that overlooks the UNESCO world heritage listed Royal Exhibition Building and its surrounding Carlton Gardens.
With a striking façade featuring champagne gold fins, the Hotel will also deliver the largest ballroom space in Melbourne’s CBD, graced with elegant six-metre-high ceilings.
Shangri-La Melbourne will offer a variety of guestrooms, including family rooms, Horizon Club guestrooms, Premier and Presidential Suites, as well as a range of bars and restaurants with alfresco dining, expansive conference facilities, a spa, gym and wellness centre and an indoor heated pool.
Distinctive features of the Sapphire by the Gardens apartment tower include an activated podium with overhanging plants over terraced podiums integrated into the façade.
Premium resident amenities across two floors include a heated infinity edge swimming pool, gymnasium, sauna, Sky Lounge, a cinema, karaoke room, chef’s kitchen and lounge with fireplace.
According to Multiplex, the site had more than 400 workers daily at its peak with over 2 million hours worked to date. The project is forecast to generate over 1,000 jobs including permanent roles within the Hotel on completion.
The unique Skybridge design posed construction challenges, with Multiplex creating a temporary protection deck beneath it to enable safe working access. This deck cantilevered out from the building and sat between two large trusses.
The first residents are expected to move into apartments in October, 2022 with construction of the precinct on track for completion early in 2023. The Hotel will welcome its first guests in 2024.
Multiplex has completed several new residential projects in Melbourne in recent years, including the recent ‘wave-like’ Premier Tower and the Southern Hemisphere’s highest residences in 100-storey Australia 108.




