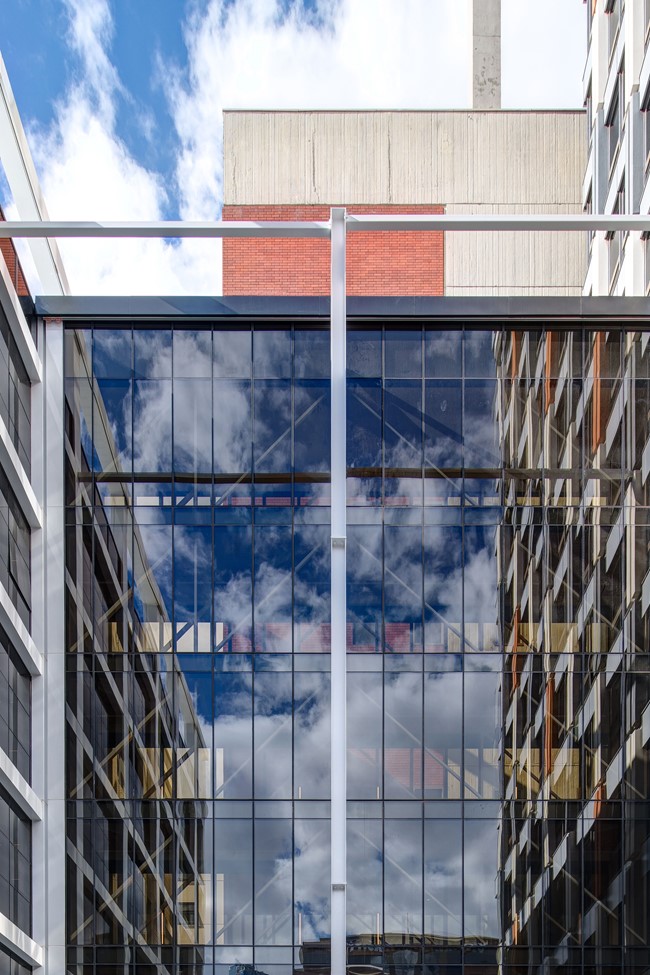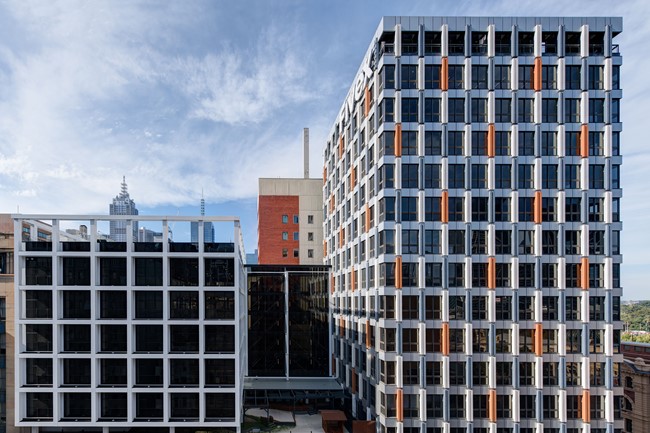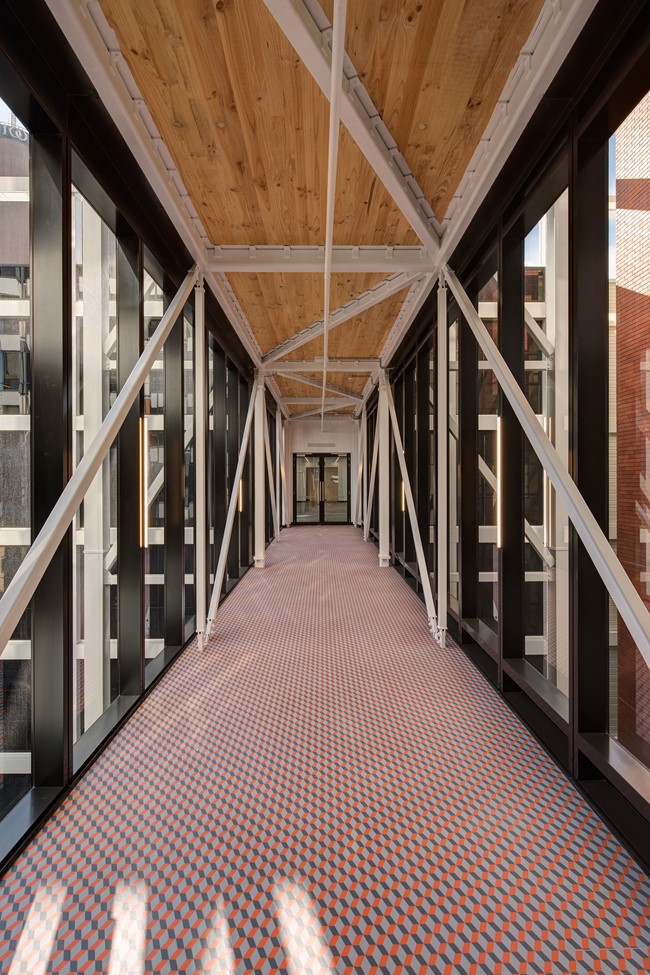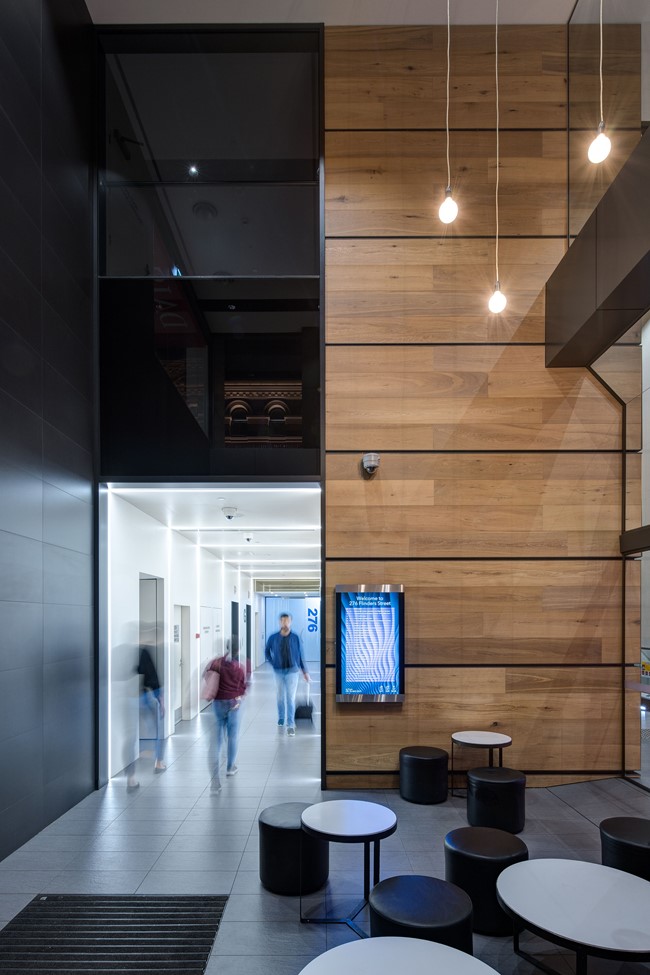
At a glance
Victoria, Australia
Construction
Fivex
Design and Construct
Completed
Effective use of cross laminated timber
276 Flinders Street spans five levels and delivers 4,000 square metres of lettable office space. It is connected to the existing tower lobby via a bridge link at each level.
The podium and ground levels comprise a fitness and childcare centre and a range of retail and food stores, with extensive office space above.
Designed by high-profile architects Baldasso Cortese, the building is positioned on the northern podium and boasts a contemporary, highly-sustainable design. Innovative construction methods include the use of lightweight materials such as a structural steel grid and cross-laminated timber. ESD features include a new rainwater tank installed in an existing plant room to allow for rainwater harvesting technology.
The location of the project, directly above occupied tenancies and adjacent to one of Australia’s busiest intersections, brought a unique set of logistical constraints and challenges.
Project in numbers
lettable office space
levels




