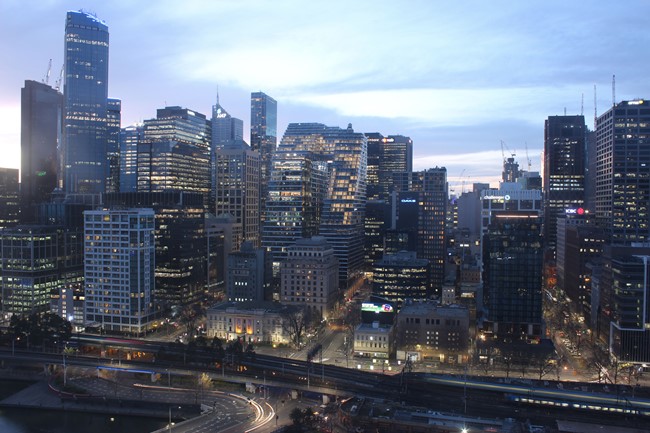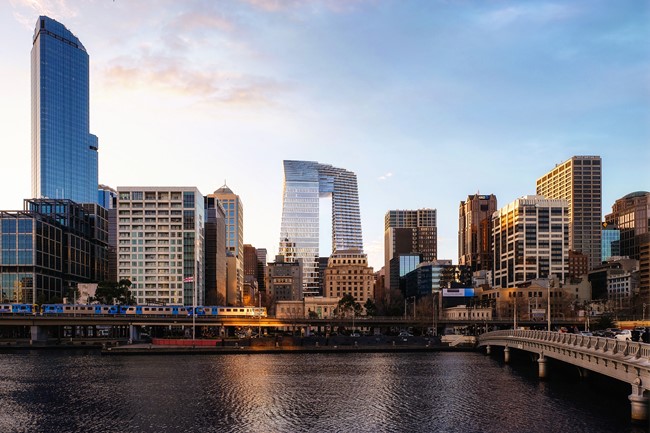
The iconic Collins Arch is Melbourne’s newest landmark development for client Cbus Properties
447 Collins Street Melbourne
At a glance
Victoria, Australia
Construction
Cbus Properties
Design and Construct
Completed
WELL Platinum-rated, targeting a 5.5 Star NABERS Energy rating and a 6 Star Green Star rating
World class mixed-use precinct
Located at 447 Collins Street, Collins Arch is Melbourne’s first truly mixed-use development. Spanning a 6,000m2 city block, the development includes luxury apartments, a five-star hotel, WELL-rated offices, retail and 2,000m2 of public open space including a tiered amphitheatre.
Designed by SHoP Architects and Woods Bagot, the development’s two 39-level towers are linked by a spectacular eight-story Sky bridge spanning 14 metres.
A total of 202 residential apartments occupy parts of both towers, including the Sky bridge, providing views across Melbourne. Residential amenities are located at level 34 with an additional sky garden located at level 39.
The W Hotel has taken residence in the East Tower, with 294 guest rooms across 15 levels, while the West tower contains the bulk of the 49,000sq PCA premium grade office accommodation.
Project in numbers
linked towers
of public open space
level towers
level sky bridge


