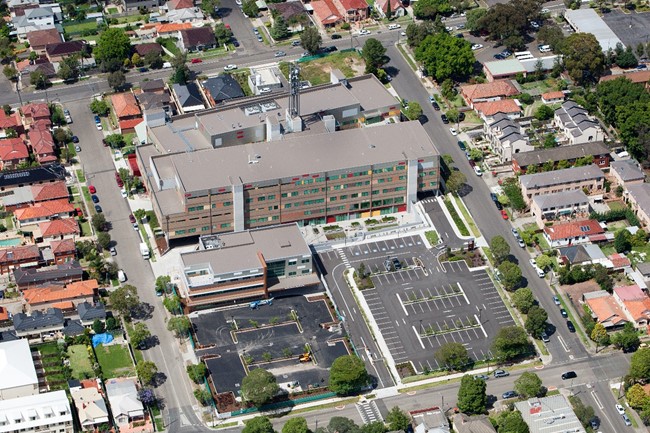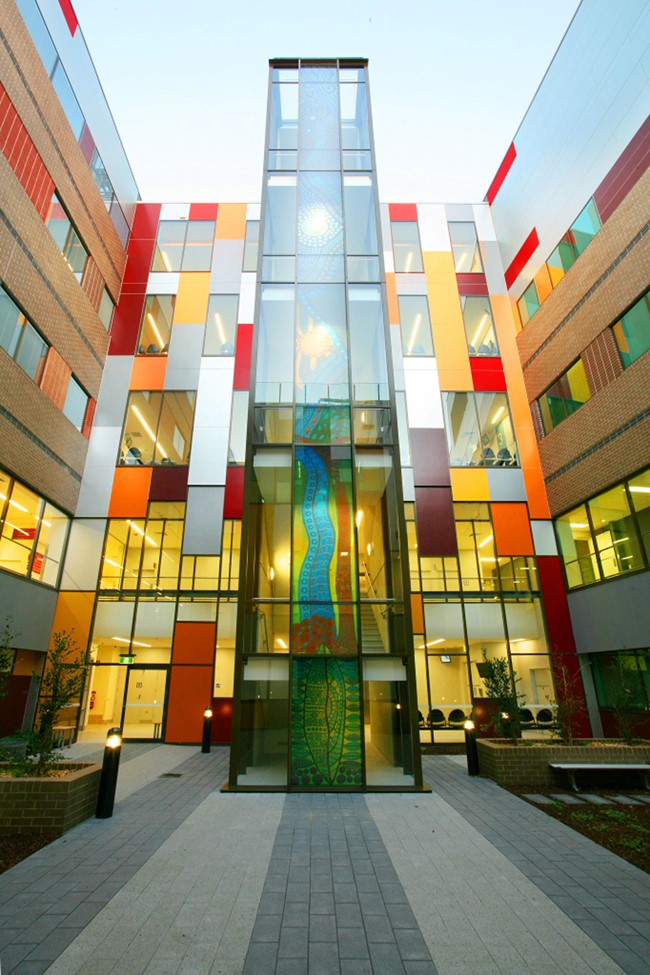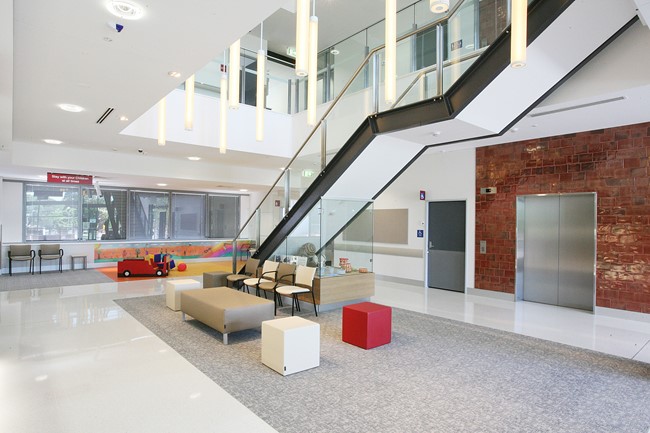
Providing state-of-the-art medical facilities
Auburn Hospital Redevelopment Stages 1, 2 and 3 Auburn
At a glance
New South Wales, Australia
Construction
NSW Department of Health
Design and Construct
Completed
A new health hub
The construction and redevelopment undertaken by Multiplex of the Auburn Hospital has provided state-of-the-art facilities to support contemporary models of care. The development comprises two main wings with approximately 25,000 metres squared of space and two central courtyards, providing a tranquil area for patients and employees.
The facility offers 24-hour emergency care, acute medical and surgical services, maternity services including comprehensive antenatal and postnatal services, paediatrics, allied health and outpatient services. Additionally the community hub provides secondary healthcare services including mental health, a general practice clinic, drug and alcohol support, a needle and syringe outreach program, diabetes education and community health.
Stage one included the construction of the new hospital, Stage 2 included the demolition of the old hospital and the construction of a carpark and, lastly, Stage 3 involved the construction of the Community Hub project that was commissioned as a variation.
Multiplex delivered each stage to the client ahead of schedule, with the first stage of the project completed three-and-a-half months ahead of contract, Stage 2 at four-and-a-half months early and Stage 3, the Community Hub, completed six weeks ahead.
Multiplex worked closely with the architects to re-align the existing buildings, rotating the southern building to provide greater solar access to internal courtyards. This rotation maximised the development’s Environmentally Sustainable Design (ESD) benefits by reducing the building’s heat load (leading to recurrent cost savings).
The Auburn Hospital redevelopment was one of the largest health projects in NSW.
- 2010MBA Excellence in Construction - Health building ($50m-150m) Winner
- Architect: Silver Thomas Hanley
- Structural and Civil Engineers: Van der Meer Bonser
- Services: Lincolne Scott
Project in numbers
levels
beds
operating theatres
community hub



