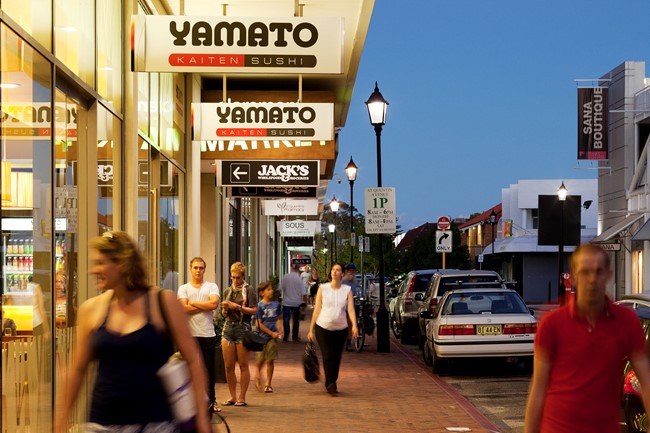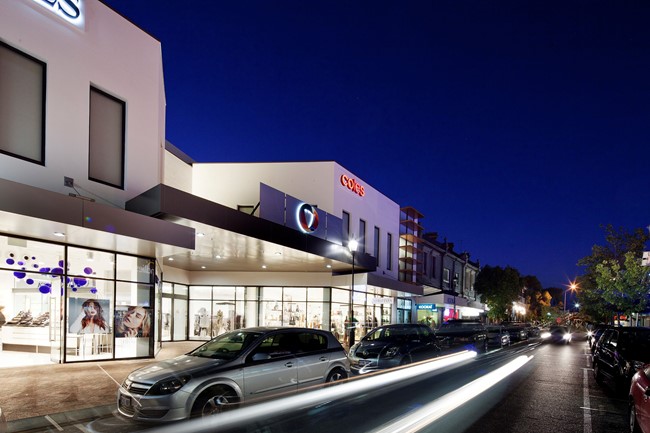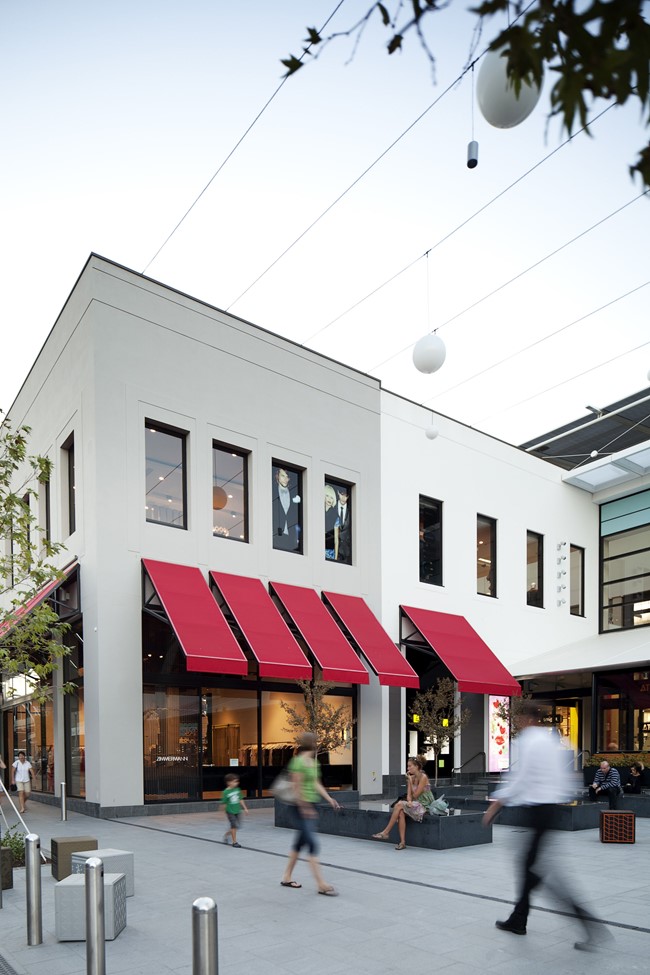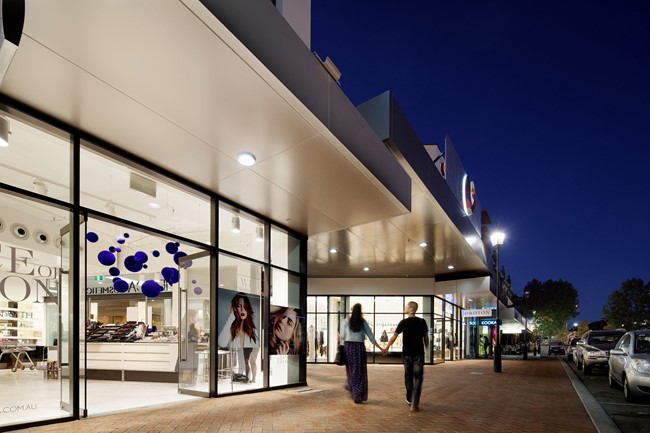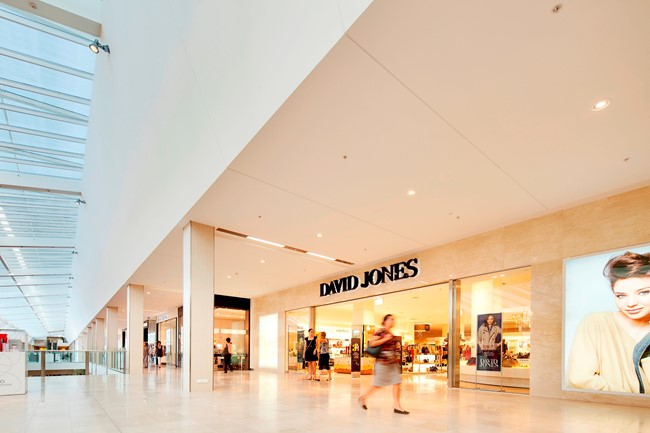
A dynamic urban environment to live, work and shop
Claremont Quarter Claremont
At a glance
Western Australia, Australia
Construction
Claremont Joint Venture Pty Limited
Design and Construct
Completed
BREEAM Excellent
A world class mixed-use development
Claremont Quarter was developed by Multiplex and the Hawaiian Group. It offers luxury apartments and penthouses above mixed-use retail frontage right in the heart of the prestigious Perth suburb, Claremont.
The complete redevelopment of the existing Claremont Arcade Shopping Centre was undertaken in two stages. The 29,000m2 shopping centre includes the major tenancies of Coles and David Jones plus approximately 150 specialty tenancies.
Construction commenced in 2006 (demolition site works) with handover of Stage One in 2009 and Stage Two in 2011. Multiplex’s handling of traffic issues, managing the on-going operation of the existing shopping centre and respecting the day-to-day business interests of traders was handled with precision. There’s a definite distinction between the mix of architectural styles, which make up the retail street frontages, and the clear, singular lines of the residential apartments above.
The four-storey apartment building sits above and well back from the hustle and bustle of the modern village style streets below, complementing the character of the Claremont area. Residences offer versatile floor spaces, elegant finishes and a true sense of style.
Large balconies and spacious outdoor entertaining areas make the most of city and river views. Spacious layouts in the living areas and sophisticated detailing extends throughout the apartments. High quality fixtures and fittings and subtle lighting feature throughout the external balconies with their sun shading devices, through to the kitchens and bathrooms with their sharp clean designs.
Multiplex was successful in its aim to create a world-class retail shop frontage to St Quentin Avenue, while delivering a sense of harmonious diversity by retaining the existing retail environment of Claremont’s main street. It has created a dynamic urban environment where people live, shop and seek entertainment.
Features include:
5,200m2 of mini major space on the upper level
1,494 car spaces (of which 1,328 are allocated to retail shoppers)
Approximately 589m2 of commercial office area; 102 residential apartments over the retail centre, up to 7 levels in total
- 2011&ndash: Best Retail Building over $100m - MBA Excellence in Construction Awards
- 2011n&dash: Best Retail Building - MBA Excellence in Construction Awards
- Architects: James Christou & Partners
- Quantity Surveyor: Ralph & Beattie Bosworth
- Structural Engineer: Kellogg Brown & Root
- Mechanical: Steens, Gray & Kelly
- Fire: Geoff Hesford Engineering
- Electrical/Lifts: BCA Consultants
- Hydraulics: Wood & Grieve
Project in numbers
retail centre built over two levels
of large specialty space at ground level
