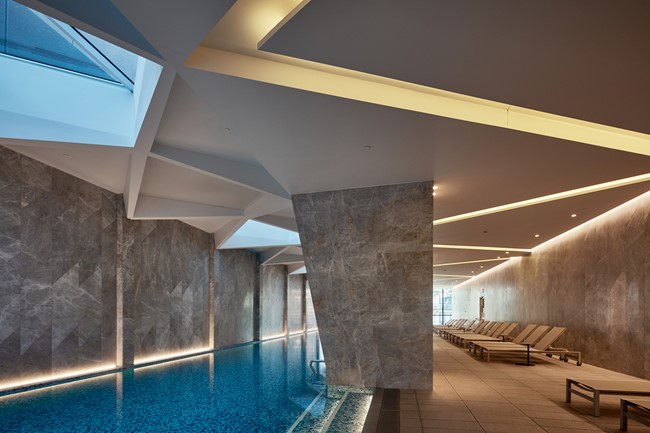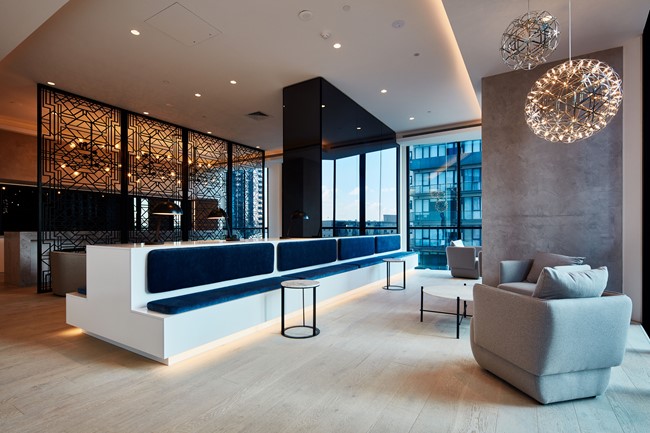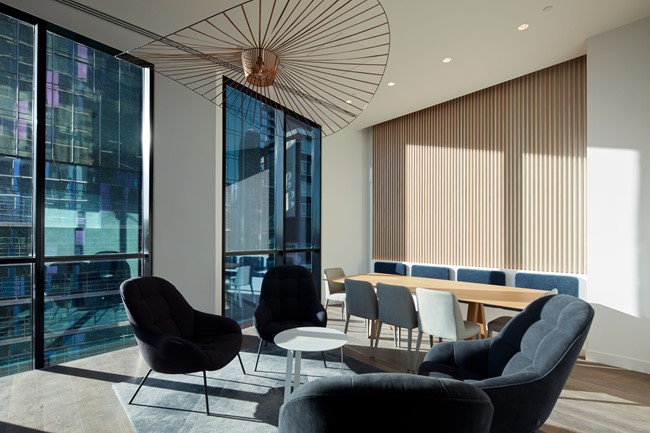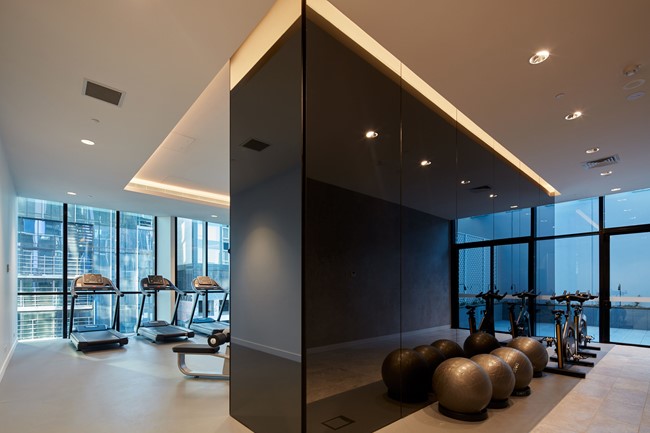
At a glance
Victoria, Australia
Construction
Hengyi
Design and Construct
Completed
Innovative building with three dimensional kaleidoscope façade
Lighthouse is a residential tower of 67-levels comprising ground floor entry and tenancy, podium levels, car stacker, recreational facilities, pools and gym, and 627 apartments.
Designed by architects Elenberg Fraser, the innovative building features a sleek tower that is a ‘three-dimensional kaleidoscope’, creating a façade that appears to be moving. The metallic purple-tinted angular façade panels change colour in the sun, increasing reflectivity and creating a coloured mosaic.
Innovative construction methods used include installing the entire façade behind structural formwork screens maximising both safety and speed. The roof plant was modularised and built off-site including two 250,000 litre damper tanks, lift motor rooms and a mechanical plant.
ESD features include high performance double-glazing and energy efficient lighting systems fitted throughout the development. Apartments are fitted with WELS rated water efficient fixtures and appliances with natural ventilation maximized in all habitable spaces.
- Elenberg Fraser
- WSP Structures
- Murchie Consulting Engineers
Project in numbers
level residential tower
apartments
used to build the tower structure




