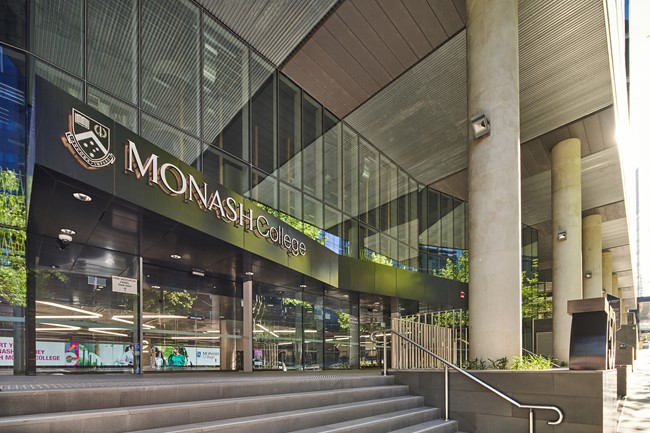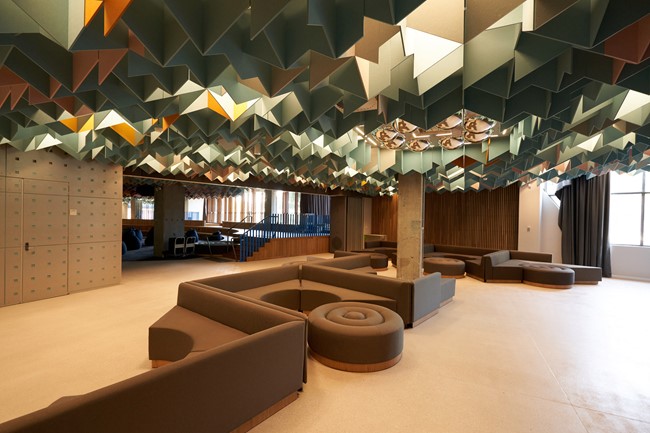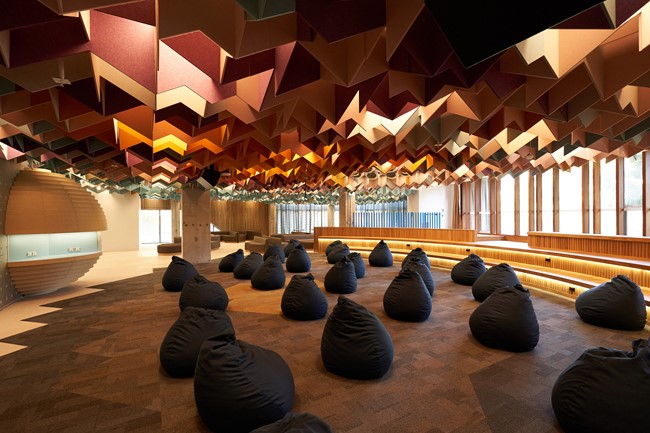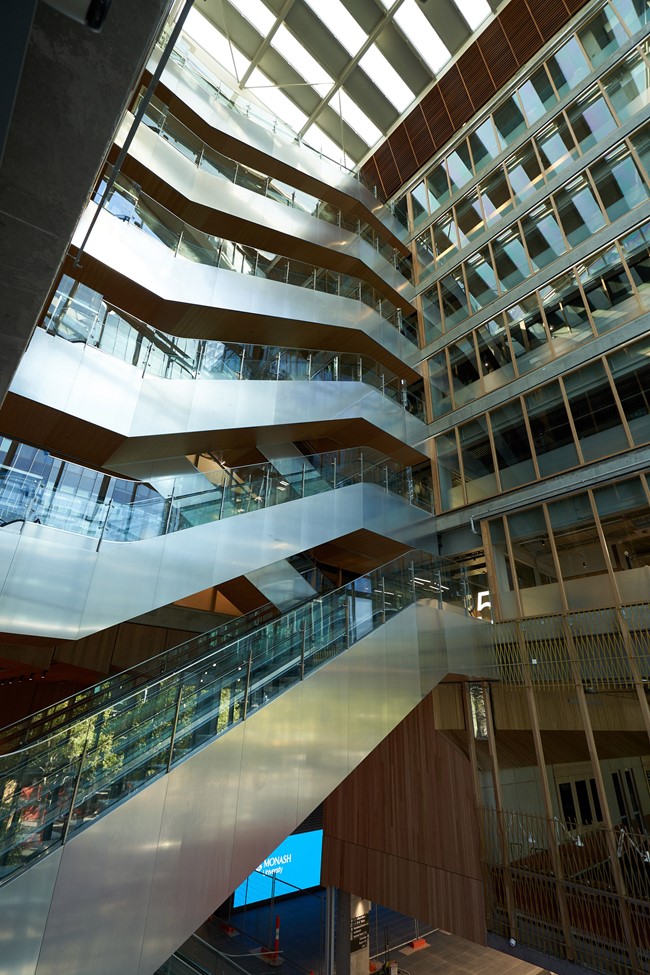
A new city presence for Monash University
Monash College: 750 Collins St Melbourne
At a glance
Victoria, Australia
Construction
Monash University
Design and Construct
Completed
A new vertical campus in the Melbourne CBD
Monash College included the conversion of an existing 10 storey office building into a contemporary educational facility for Victorian students.
The new addition to the Monash University campus boasts modern, collaborative workspaces, a 400-seat auditorium, specialist science rooms, art and design rooms, a student hub and wellness centre with breakout spaces throughout.
The redevelopment included structural modifications to the atrium, making way for 10 new escalators in a ‘criss-cross’ format connecting all floors.
The completed project is the fifth project delivered for Monash in recent years and is a truly progressive campus with a student-centred design.
- Architect: Lyons
- Engineer (Structural/Civil): Bonacci Group
- Specialist Services: Arup
Project in numbers
Building occupancy capacity
levels
square metres




