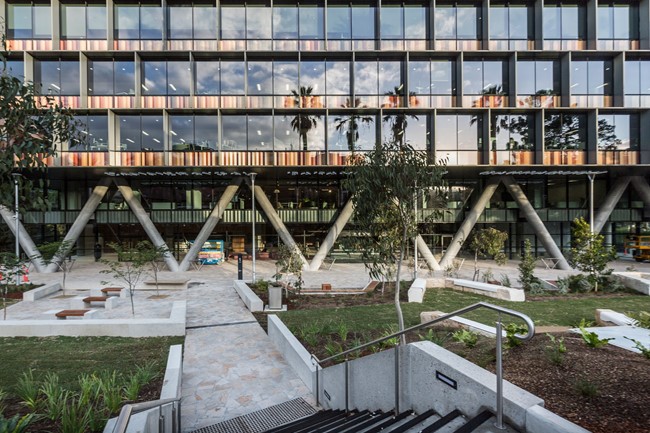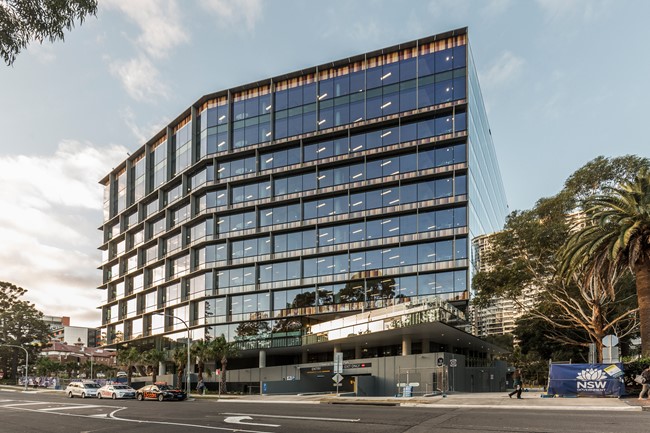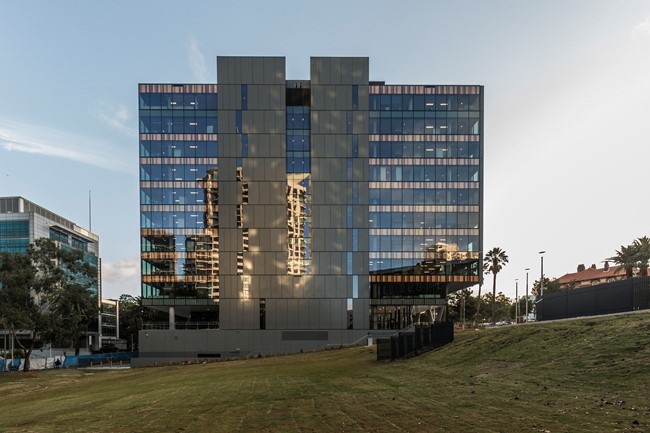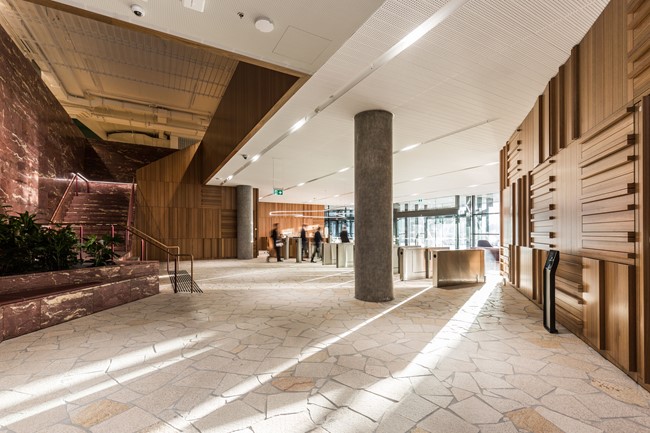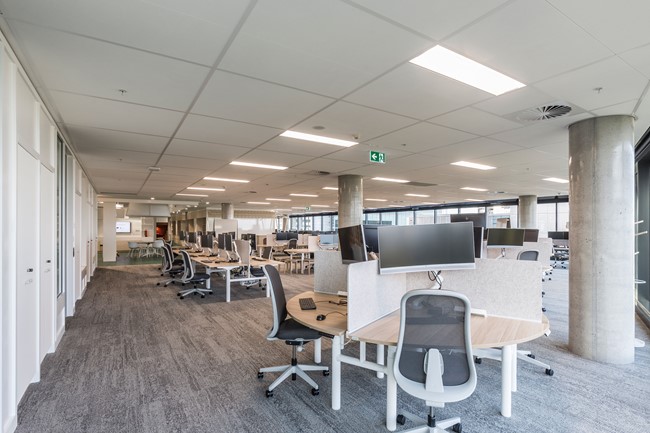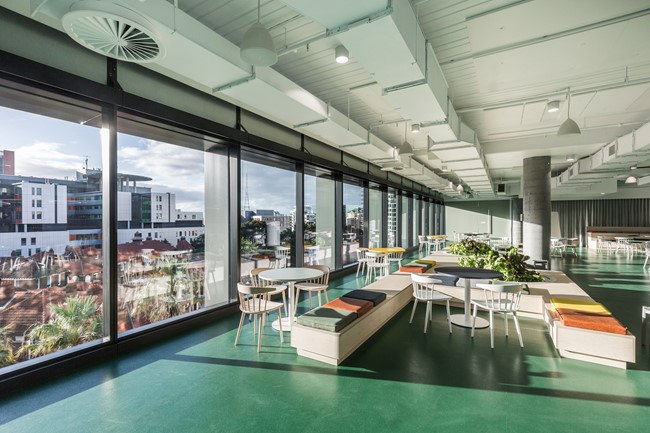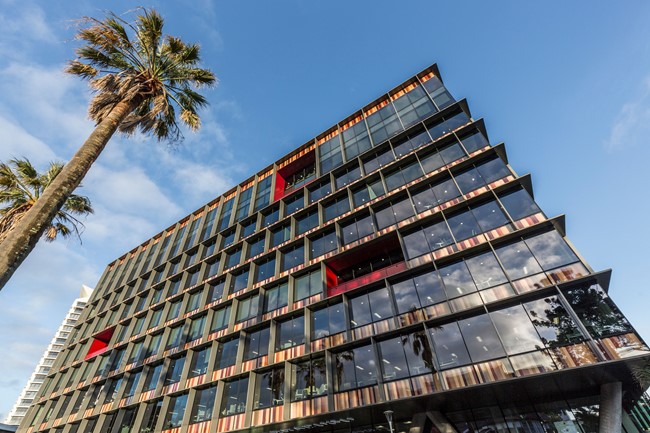
Co-locating the health entities that have key roles in shaping the future of health delivery in NSW
SHOR (St Leonards Health Organisations Relocation) Project Sydney
At a glance
New South Wales, Australia
Construction
Health Infrastructure
Design and Construct
Completed
5 Star Greenstar Design & As-Built v1.1
The relocation of eleven government departments into one purpose-built establishment
The St Leonards Health Organisations Relocation (SHOR) project involved the construction of a 27,000m2 commercial building in Sydney’s lower North Shore that provides PCA A-grade commercial office space over 10 levels and features large floorplates, in keeping with modern workplace trends.
The building enables the co-location of 11 government departments in the one purpose-built metropolitan office, helping to shape the future of health delivery in NSW.
The development included Demolition of several buildings including hazardous materials removal, enabling works including relocation and augmentation of services, construction of a PCA A-grade commercial office building, an integrated fitout for the Ministry of Health and other health entities, an outdoor forecourt and hard and soft landscaping to the site and surrounds including pedestrian links and an access road.
- 2020 Master Builders Association Winner - Best Commercial Building between $50m - $200m
- Architect: BVN Architecture Pty Ltd
- Structural Engineer: Enstruct Group Pty Ltd
- Landscape Architect: Arcadia Landscape
- Civil Engineer: Enstruct
- Geotechnical: Douglas Partners
- Environmental: Douglas Partners
- Mechanical: EMF
- Electrical: JHA
- Fire: WS&P
- Hydraulic: WS&P
Project in numbers
levels
government departments
net lettable area
