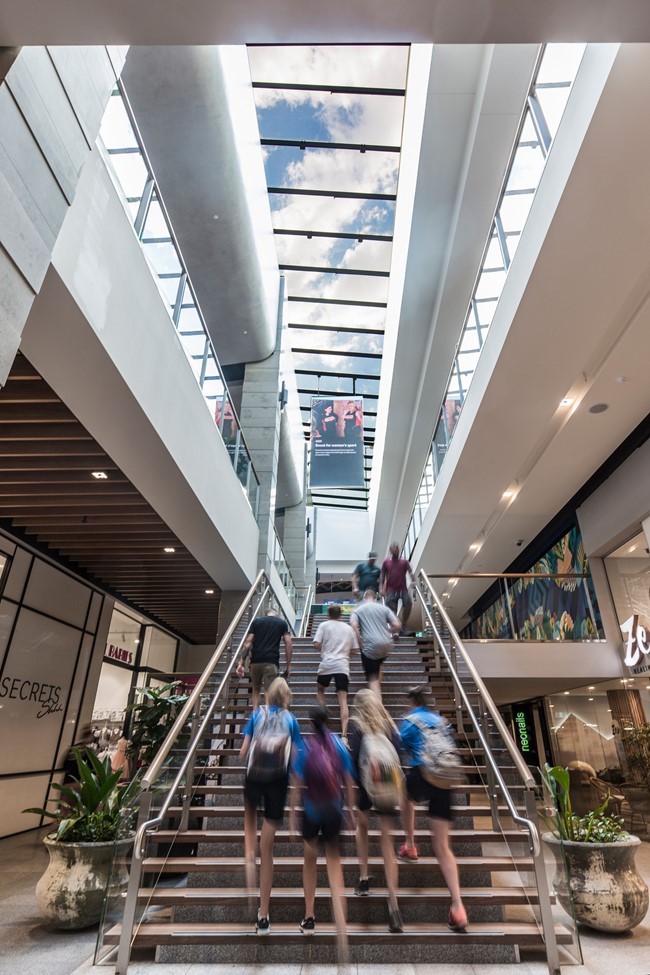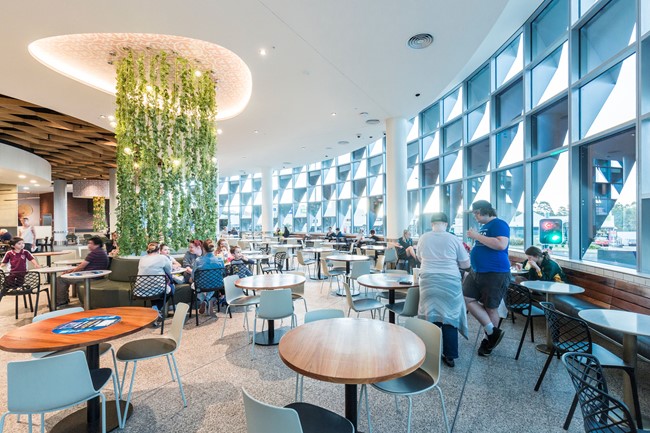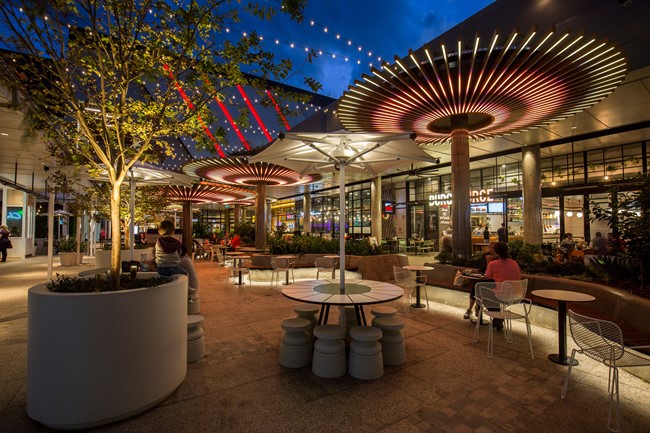
A significant redevelopment of the existing Stockland Green Hills Shopping Centre
Stockland Green Hills Redevelopment Maitland
At a glance
New South Wales, Australia
Construction
Stockland
Design and Construct
Completed
4 Start Green Star Retail Centre Design NABERS 4.5 Star Design
Fourth shopping centre for client Stockland
Upgrades were made to the surrounding road network including two intersections on the New England Highway and traffic light intersections into the shopping centre. This has improved pedestrian and vehicle access and safety with improved access to both the New England Highway and Hunter Expressway.
The redevelopment was undertaken in a series of carefully managed stages over a 27-month period with minimal disruption to retail trade ensuring an ongoing convenient shopping experience at Stockland Green Hills.
Critical to the success of the project was Multiplex’s ability to build in an operational environment while ensuring that the customer experience and “look and feel” of the centre remain unaltered.
- Architect: The Buchan Group
- Structural Engineer: Taylor Thomson Whitting
- Mechanical: Climatech NSW
- Civil: Taylor Thomson Whitting
- Acoustics: Acoustic Logic
- Electrical, Fire Engineering: Exova Warrington Fire
- (D&C elect) Heyday5
- ESD: Cundall Johnston & Partners
- Hydraulics: Axis Plumbing NSW
- Fire: Innovative Fire Services
Project in numbers
retail space
specialty shops
seat Hoyts cinema
additional car spaces



