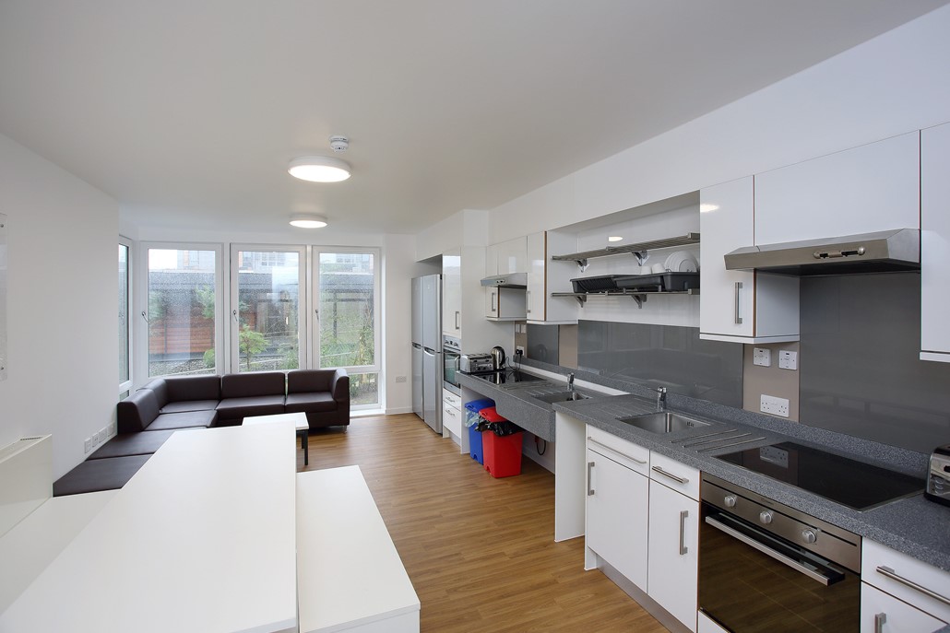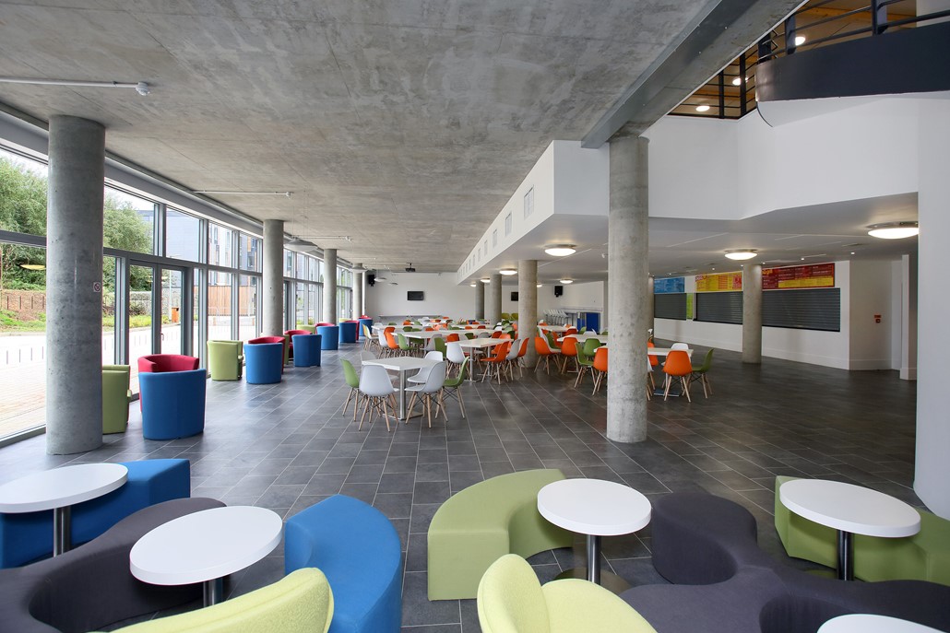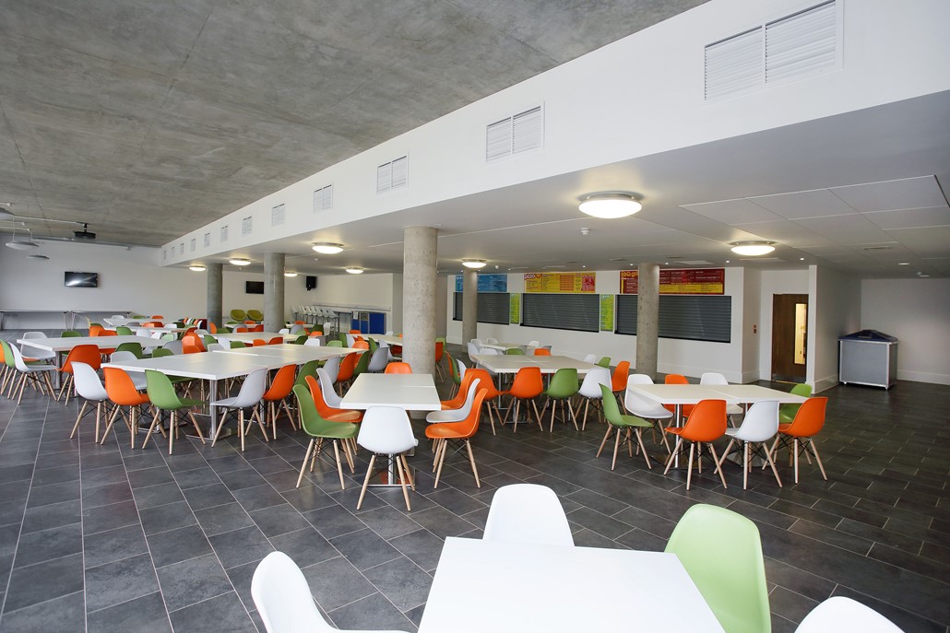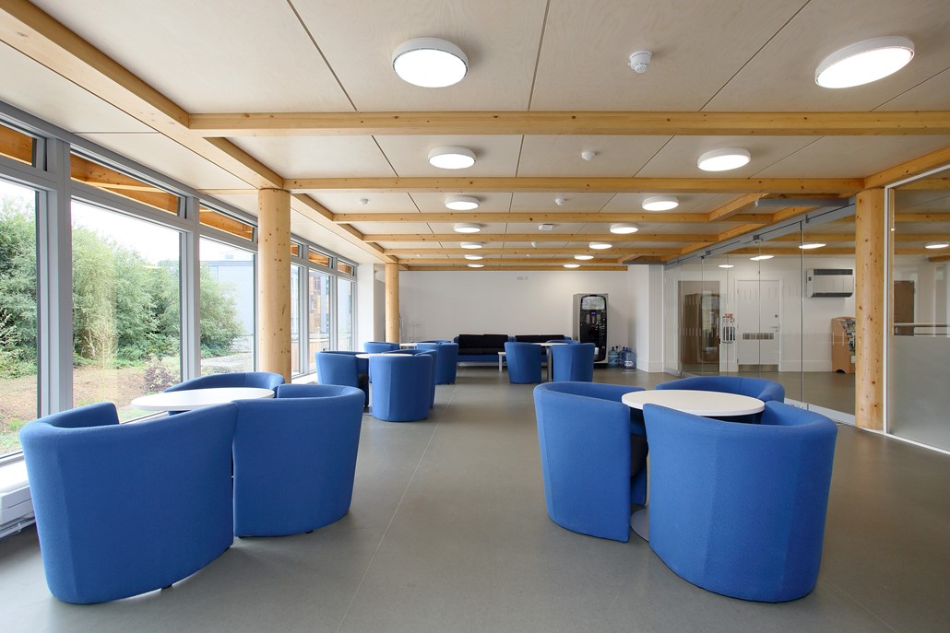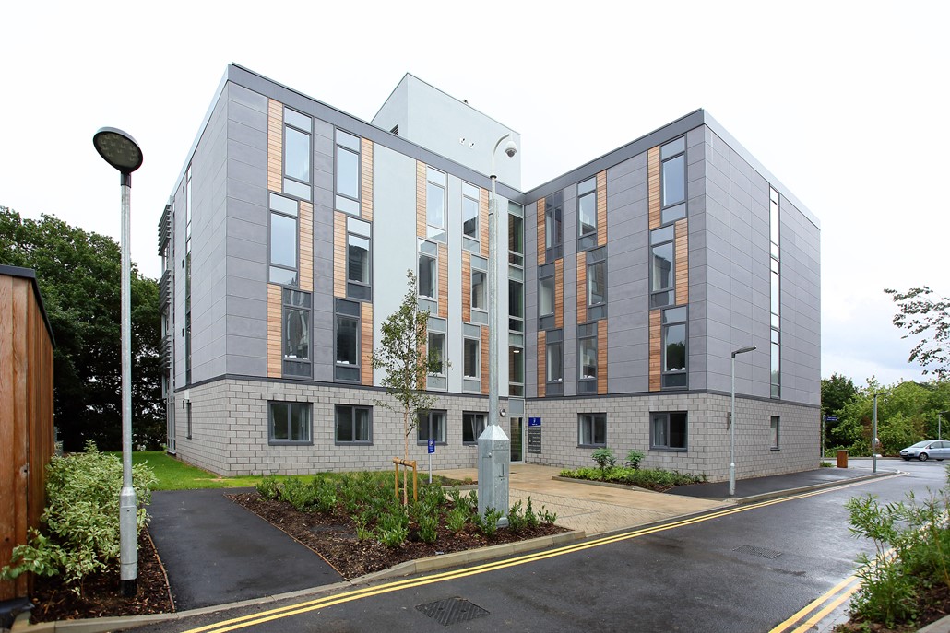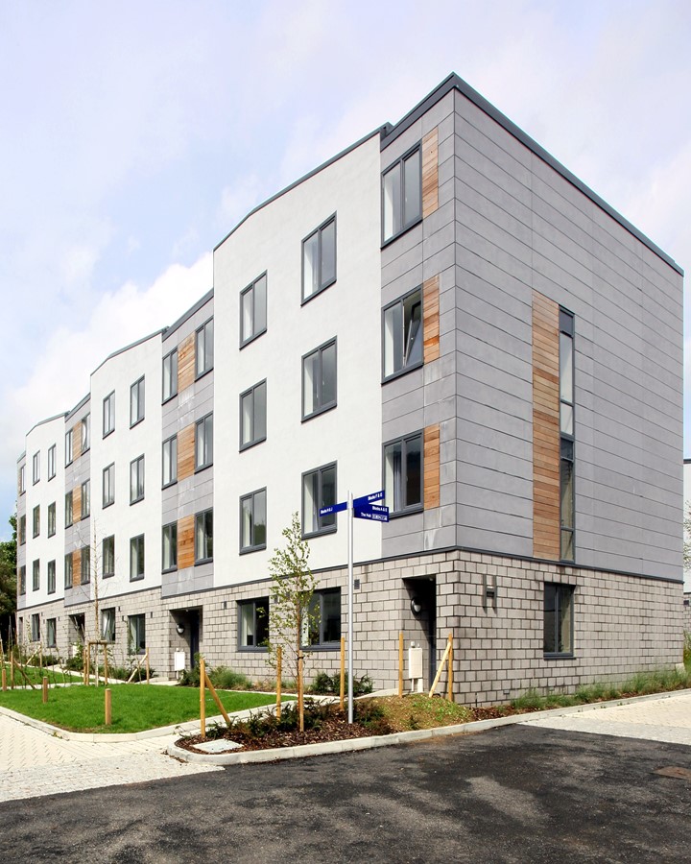
Delivering 801 rooms and a welfare centre for a leading UK university in South East England
University of Kent Canterbury
At a glance
England, Europe
Construction
University Partnership Programme Canterbury
Bespoke Design & Build
Completed
The residences are to achieve BREEAM 'Excellent' rating. The Hub is to achieve BREEAM 'Very Good'.
Leading student accomodation
Consisting of 801 student accommodation rooms and a welfare hub, the University of Kent campus is set on 300 acres of parkland and is in close proximity to Canterbury city centre.
The accommodation comprises of five 4-storey residences, four 3 and 4-storey townhouses and a 2-storey facilities management centre that are the hub for laundry facilities, study area, catering and dining.
The facilities management centre is set into the natural falls of the site, giving the impression of being a single storey building to maintain the views back to Canterbury. The accommodation is constructed of light gauge steel with render, aluminium and timber cladding.
Prior to commencing construction, specialist ecology surveys were conducted and identified Great Crested Newts inhabiting the area. Throughout construction, protection fences were used to protect and enhance the natural habitat.
- 2014 – Performance Beyond Compliance - National Considerate Constructors Scheme
- 2014 – Silver Award - The Royal Society for the Prevention of Accidents
- Architect – David Morley
- Engineer – Ramboll UK
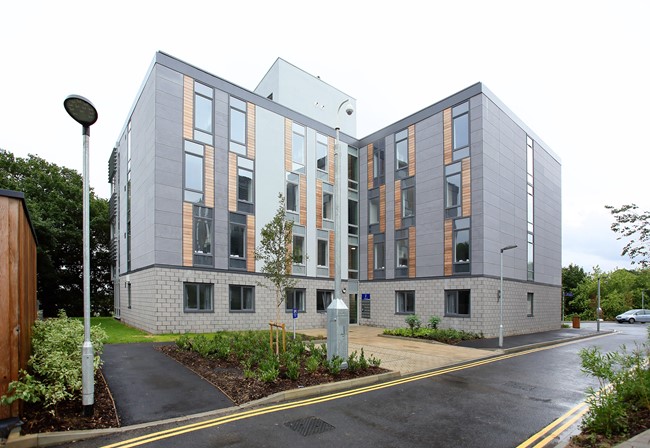
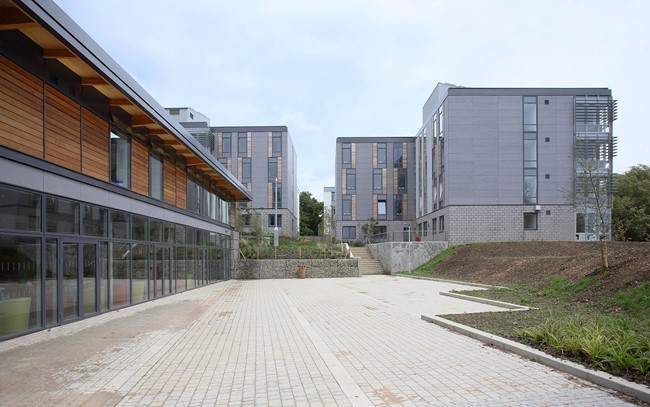
Project in numbers
student accommodation rooms
four-storey residences
townhouses
acres of parkland surrounding

