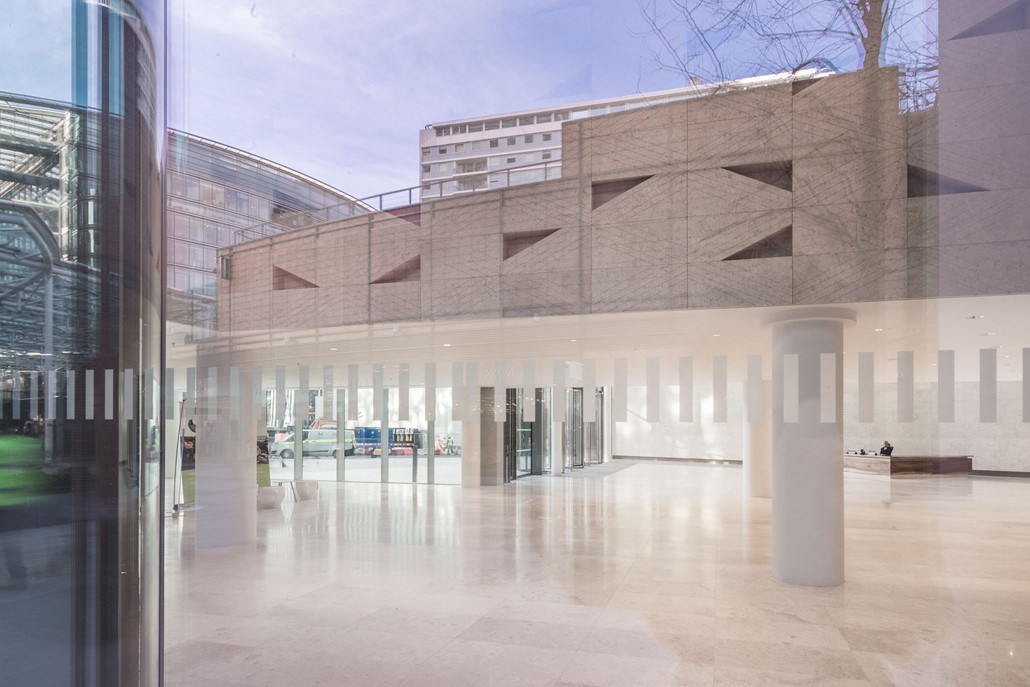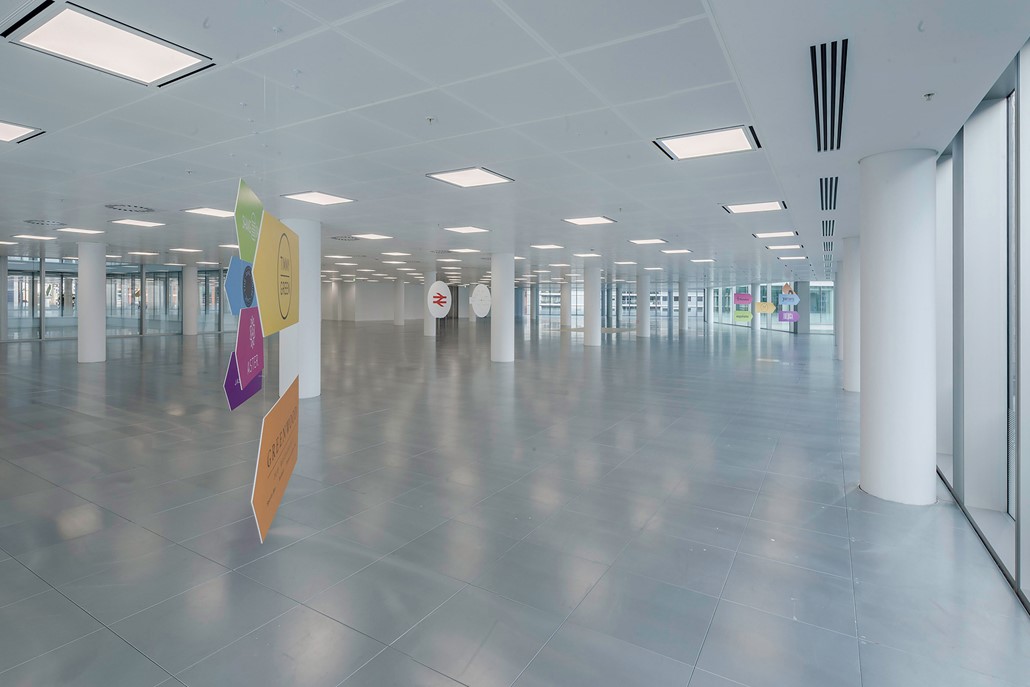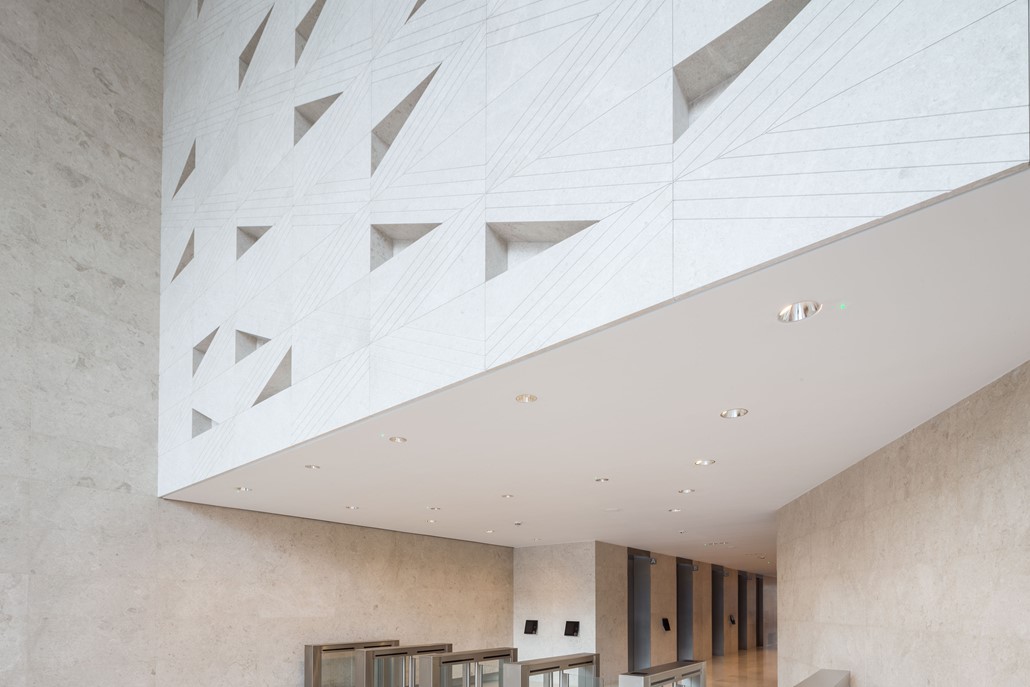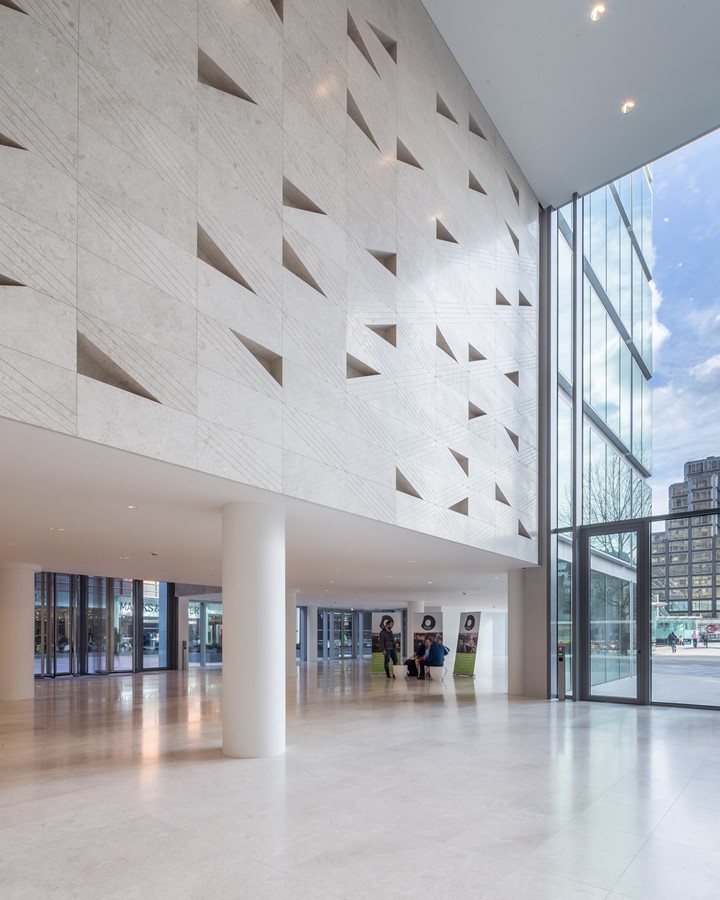
Achieving BREEAM 'Excellent' by placing sustainability at the forefront of our delivery
Verde SW1 London
At a glance
England, Europe
Construction
Tishman Speyer
JCT Major Construction
Completed
BREEAM Excellent. Smart Metering. EPC 'B' rating (expected)
A highly-sustainable development
Verde SW1 is a new commercial development located in the heart of Victoria.
With an approx 282,000 sq ft of Grade A office space, and a dramatic triple height reception, the development will also include six large roof gardens offering over approx 20,000 sq ft of outdoor space with panoramic views of Buckingham Palace, the Royal Parks and the West End.
The building will contain ten floors of large flexible floor plates and multiple entrances with elevations fronting Warwick Row to the West, Cathedral Walk to the East and Westminster Theatre to the North.
Works on the building also consist of the complete strip out of all fixtures, fittings, furniture, and tenant featured fit out back to the concrete shell. The removal of all mechanical and electrical plant machinery and elevators. The project also includes the removal of the existing cladding in its entirety back to the frame which will then be replaced with new glazed cladding.
The removal of the existing sloping roof and the existing structure is adapted to receive a new 3 storey structural steel frame to provide increased office accommodation and re-located plant rooms with extensive landscaped roof terraces to the north and west elevations. This will increase the office NIA from approx 282,000 sq ft to 317,083 sq ft.
Verde SW1 will be built to achieve BREEAM Excellent rating and also contain a suite of sustainable and environmental features.
- 2017 – National Winner: Gold - Green Apple Awards
- 2017 – Gold - Green Apple Awards
- 2017 – Excellent - BREEAM
- 2016 – Most Sustainable Construction & Demolition Project - CIWM
- 2015 – Performance Beyond Compliance - National Considerate Constructors Scheme
- Architect – Aukett Swanke
- Structural Engineer – WSP
- M&E Consultant – WSP
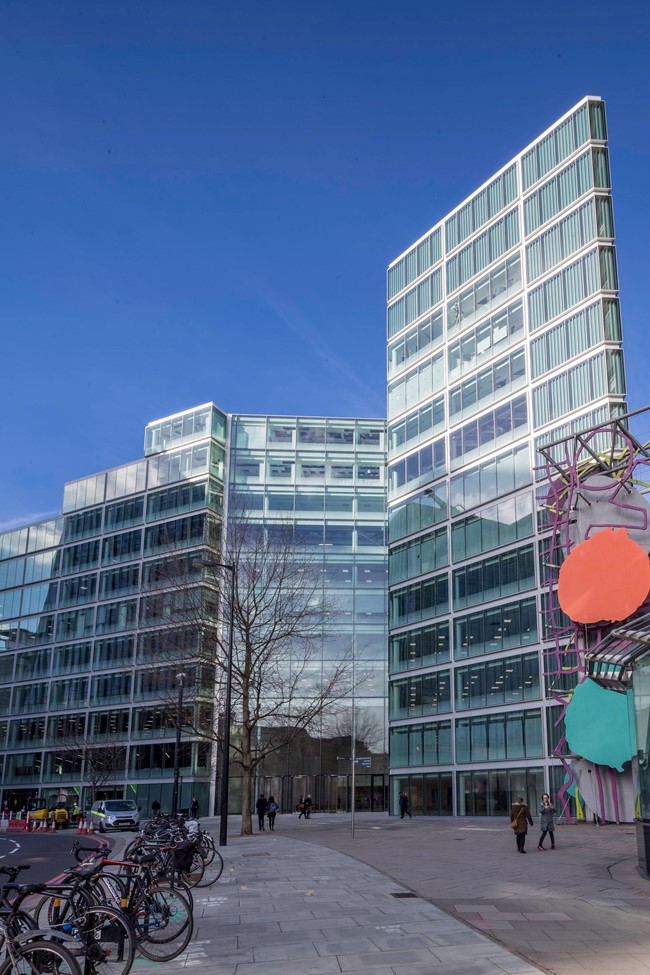
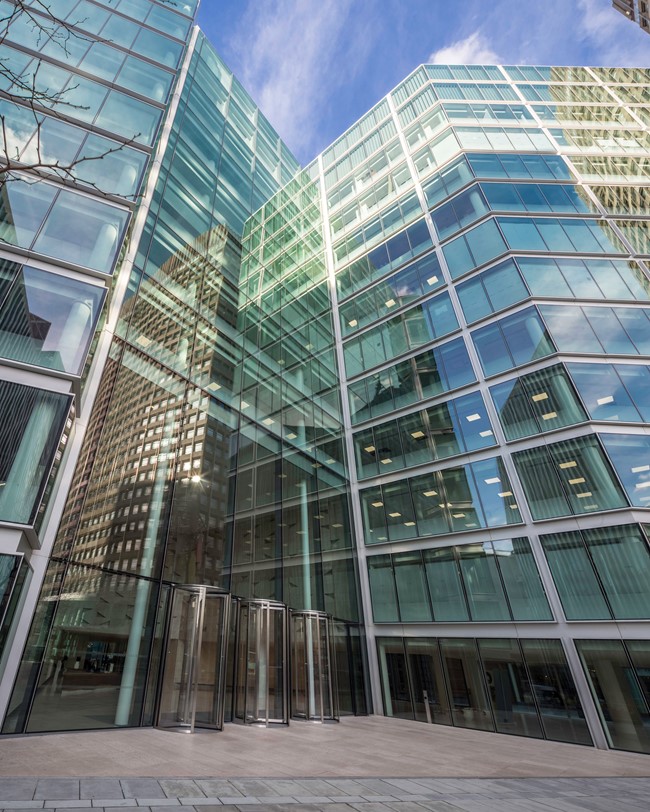
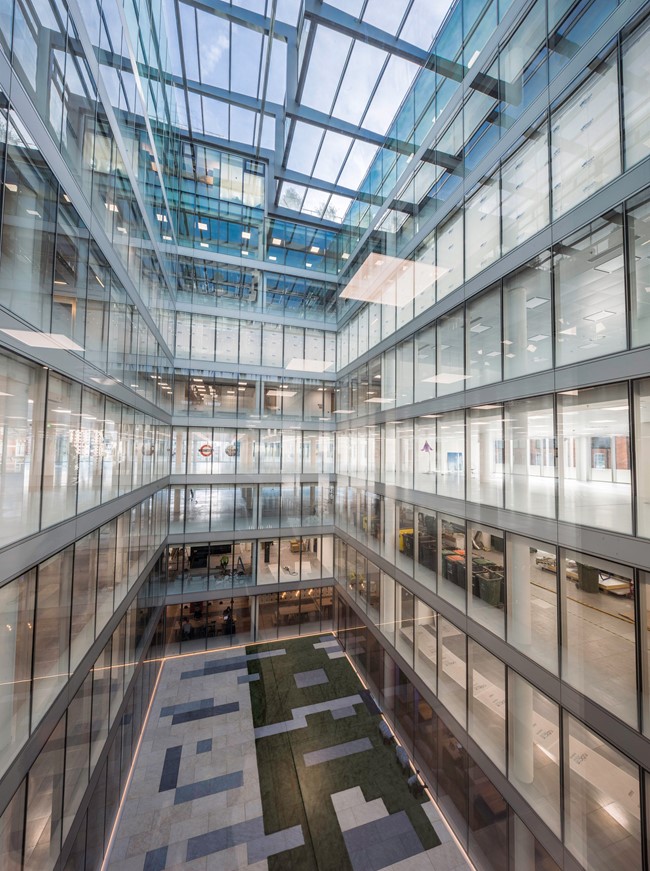
Project in numbers
sq ft of Grade A office space
sq ft of outdoor space
floor of large flexible floor plates

