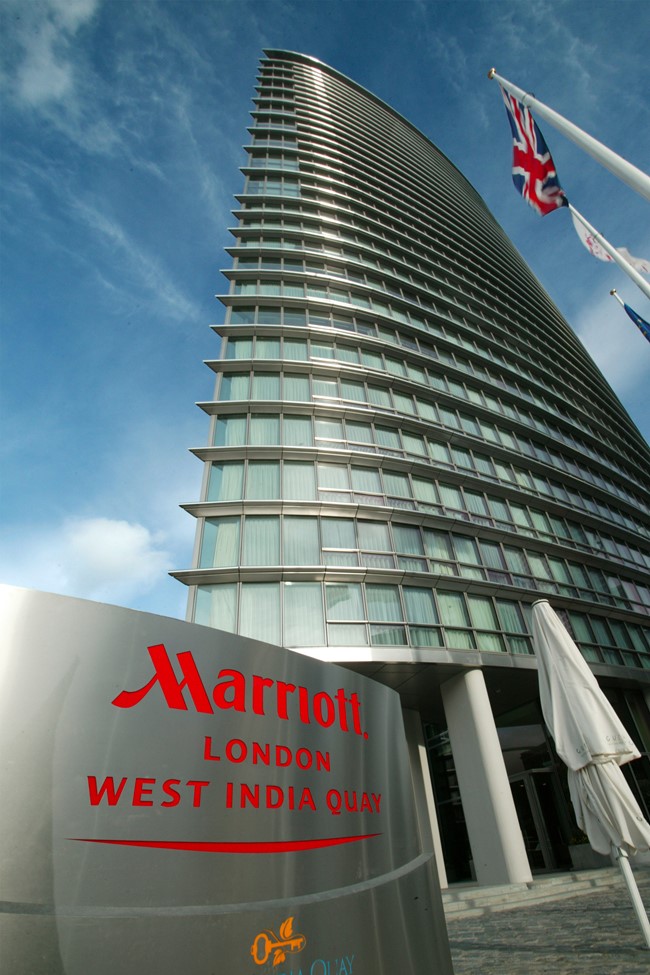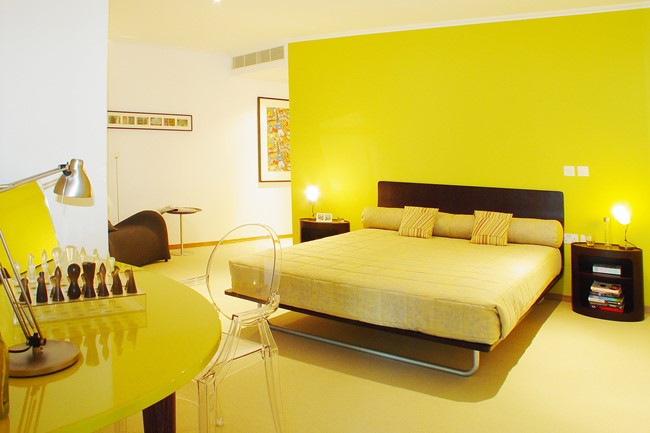
Delivering quality serviced apartments with convinient access to London's business district
West India Quays London
At a glance
England, Europe
Construction
West India Quay Development Co Ltd
Design & Build
Completed
Premium residential space in Canary Wharf
Rising above the vibrant Canary Wharf District, London, the 32-storey West India Quay is home to both residents and the five-star Marriott Hotel.
The glass and aluminium-clad high-rise reflects the neighbouring towers and offers a sweeping curve, echoing the water’s edge.
The tower includes 158 luxury apartments, 47 serviced apartments, and 12 stories of hotel rooms and suites. The terracotta podium, which relates to nearby Victorian warehouse residential conversions, contains restaurants, bars, banquet halls and other public areas.
All apartments boast floor-to-ceiling windows, solid wood floors, top-quality fitted kitchens and bathrooms, air-conditioning and secure underground parking. The six penthouses also possess individual roof gardens.
Below these apartments is the Marriott Hotel, which includes an additional 47 executive apartments. All apartments are complete with modern kitchens and receive an integrated concierge service from the hotel, including 24-hour room service, hotel housekeeping services, a priority restaurant booking service and use of the business centre, gymnasium and health centre.
At 111 metres tall, this mixed development in the Docklands area, made from post-tensioned concrete, formed the tallest residential block in the UK at the time of construction. The tight urban site, dual-use cores, complex ground conditions and challenging occupancy requirements presented many design opportunities for Multiplex.
The building’s design utilises the mass of glass, which stretches floor to ceiling across the entirety of the building, allowing views across the city and maximising the level of natural light.
With its knife-edge profile and elegant curves, this tower of stainless steel and glass presides over Canary Wharf with distinction and is a symbol of the newly revamped docklands precinct.
Apartments and five-star Marriott Hotel
12 stories of hotel rooms and suites
Secure underground parking
Restaurants, bars, banquet halls and other public areas
Concierge service from the hotel, including 24-hour room service, hotel housekeeping services, a priority restaurant booking service and use of the business centre, gymnasium and health centre.
- Architect – HOK International ltd
- Structural Engineer – Cantor Seinuk UK Ltd/ Foremans
- Project Manager – Gleeds Management Services
Project in numbers
storeys
metres tall
luxury apartments
serviced apartments


