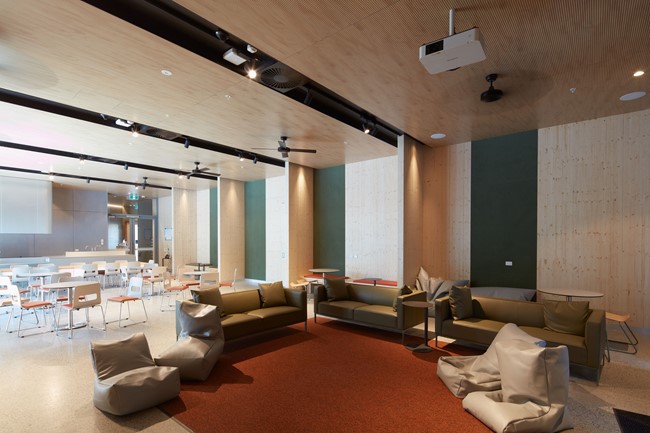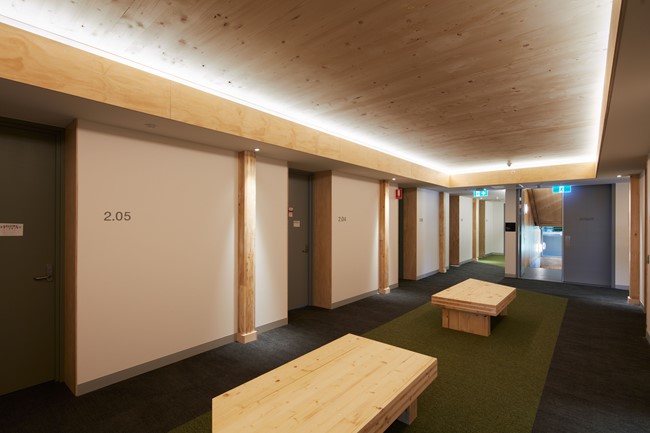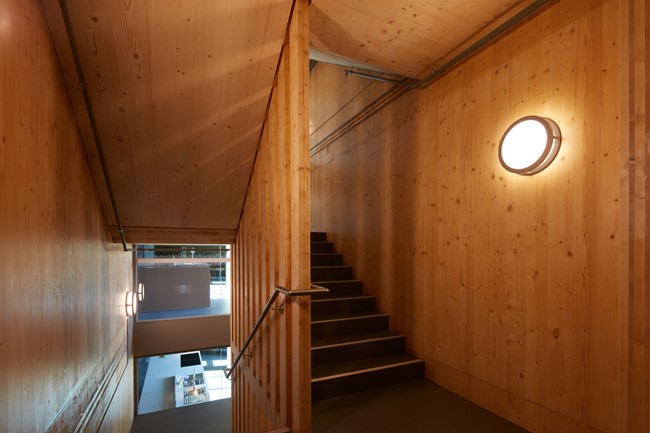
Highly sustainable student accommodation with a range of modern, high quality and eco-friendly spaces
Monash Peninsula Student Accommodation Melbourne
At a glance
Victoria, Australia
Construction
Monash University
Design and Construct
Completed
Passivhaus Certification
Sustainable mass-timber structure
Multiplex was engaged on the project through a preconstruction services agreement which converted to a design and build contract. This allowed early involvement in critical items such as identifying the optimum procurement solution for the project and the complexities involved in achieving Passivhaus certification.
Monash Peninsula student accommodation was Multiplex’s first foray into delivering a full mass timber structure and has resulted in an outstanding success. The use of cross-laminated timber has the capacity to halve the embodied carbon in the building relative to a concrete structure.
It is also the first large-scale building in the southern hemisphere to achieve Passivhaus certification.
With 150 single occupancy units set over six floors the accommodation provides students with a range of modern, high quality and eco-friendly residential spaces.
Designed by architects Jackson Clements Brown, the student accommodation features communal kitchens and games rooms. It has also been topped with a solar panel system to reduce operating costs.
In conjunction with the root top solar panels, Passivhaus dramatically reduces operating carbon emissions.
- 2019 – Winner, Premier's Sustainability Awards – Built Environment category
- Architects: Jackson Clement Burrows
- Structural Services and Façade: AECOM
- ESD Consultants: AECOM / Grun
- Building Surveyor:Steve Watson and Partners
Project in numbers
levels
single occupancy units



