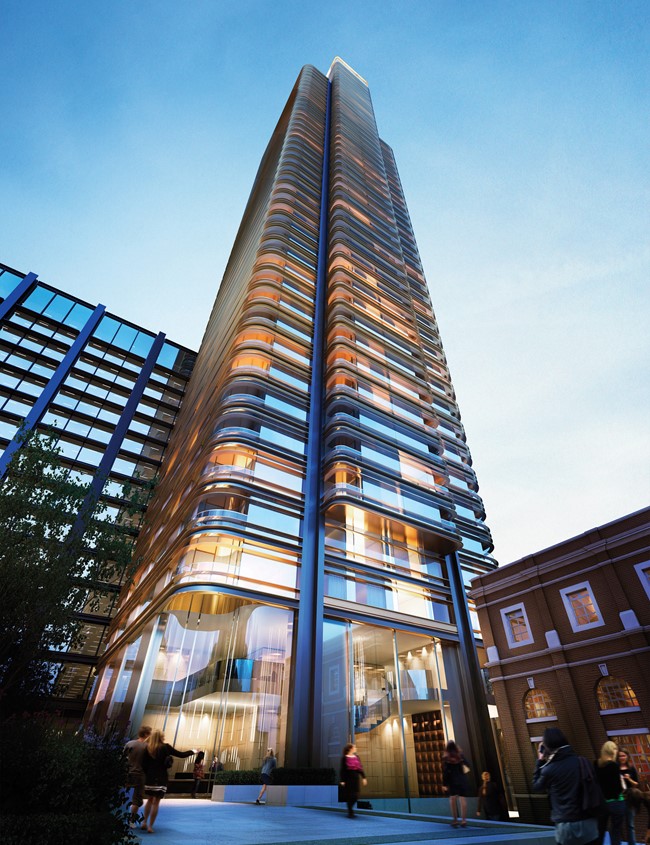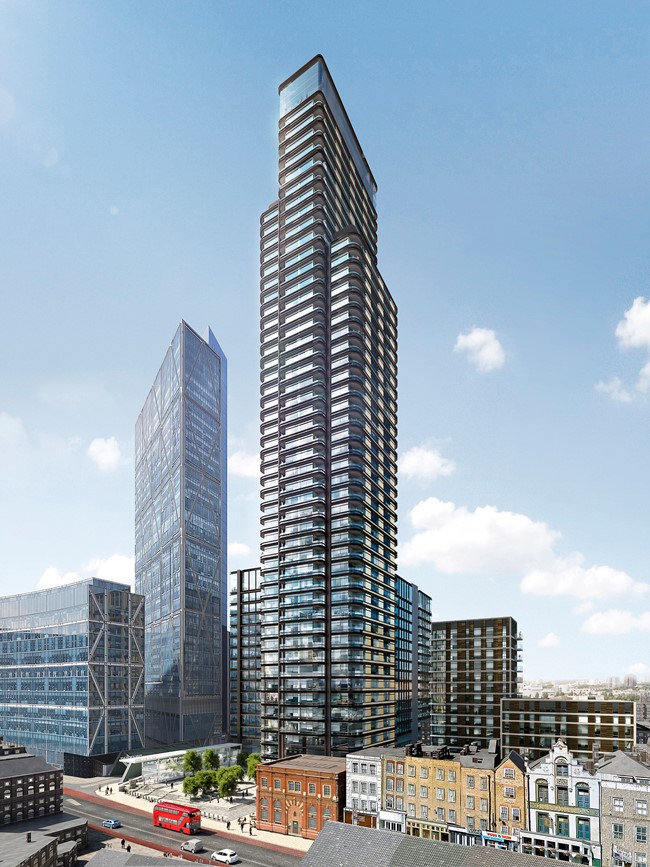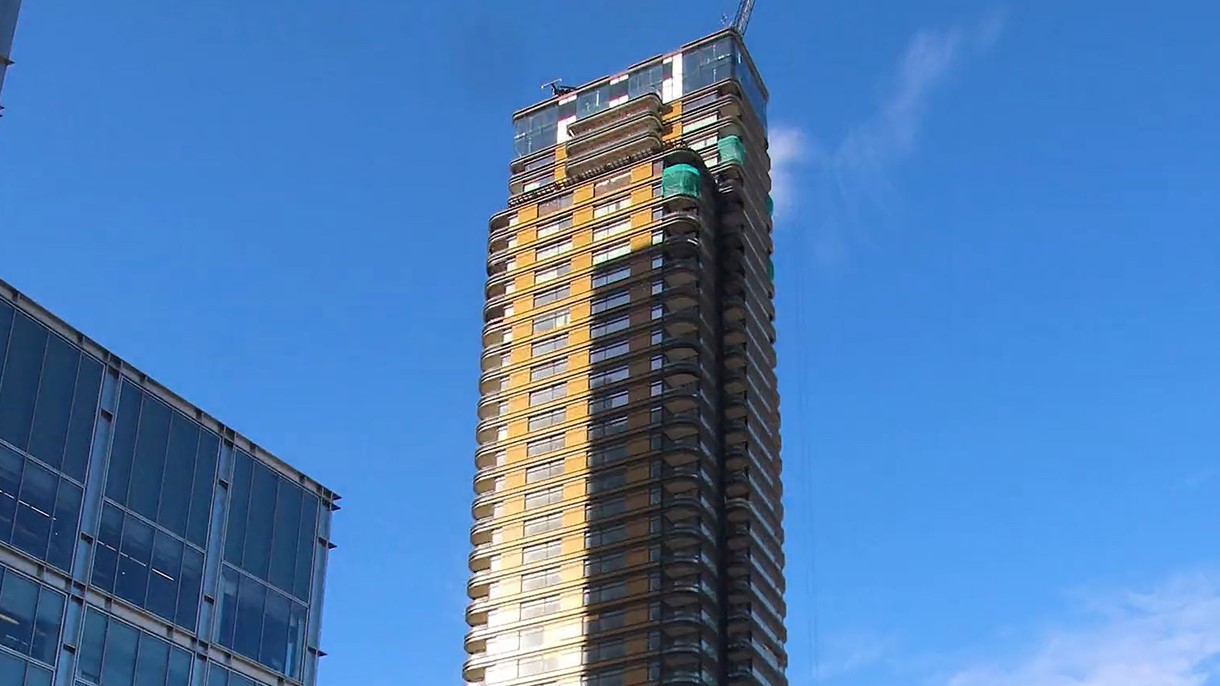
Delivering one of Europe's tallest residential towers on the border between vibrant Shoreditch and the City
Principal Tower London
At a glance
England, Europe
Construction
Principal Place Residential Development Limited
Completed
BREEAM 2011 Offices 'Excellent' rating
Living space between Shoreditch and the City
Multiplex were engaged on the enabling works for the Principal Tower project for joint clients Brookfield Property Partners and Concord Pacific, delivering a 50 storey tower on the border of the City of London and Shoreditch.
This residential development is a 161 sq m luxury tower providing a total of 273 apartments offering exceptional views across London. The tower provides mixture of one, two and three bedroom units as well as a duplex penthouse spread over a total of 322,500 sq ft together with 5,000 sq ft of leisure facilities including an indoor swimming pool and gym. On the ground floor, there is a double height foyer (with glass) and a sweeping staircase, together with 2,700 sq ft of retail space, whilst the basement offers two levels of secure underground parking and cycle facilities. The project also includes two other buildings of shared ownership and social housing, connected by a single-storey multi-use building.
Our team removed ground obstructions across the site, which was complex due to the previous industrial usage, including a Victorian power station with a 50m chimney. During the Roman times, this area was the main exit from the City of London and has a rich history.
- 2019 – Recycling Excellence Award - ClosedLoop Temporary Protection Scheme - National Recycling Awards
- 2019 – Bronze Award - City of London Considerate Contractor Scheme
- 2018 – Highly Commended - The Concrete Society Awards
- 2018 – Gold Award - ROSPA
- 2018 – Bronze Award - National Considerate Constructors Scheme
- 2017 – Silver Award - National Considerate Constructors Scheme
- 2017 – Gold Award - The Royal Society for the Prevention of Accidents
- 2016 – Bronze Award - National Considerate Constructors Scheme
- Architect – Foster + Partners
- Structural Engineer – WSP
- Services Engineer – Hurley Palmer Flatt


Project in numbers
storey tower
apartments
sq ft of leisure facilities

