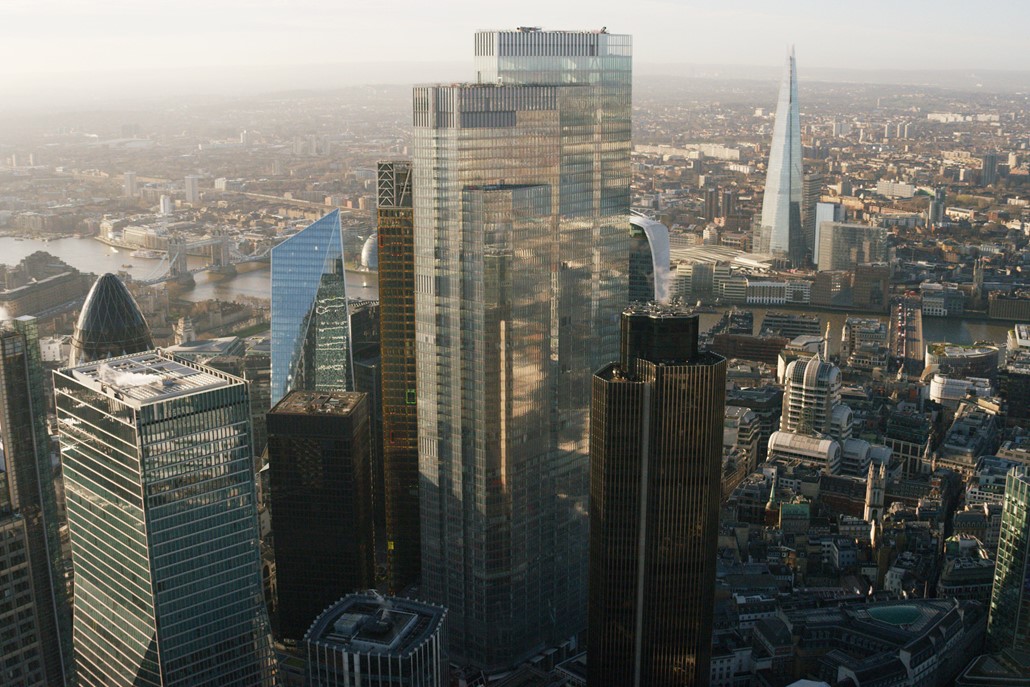22 Bishopsgate reaches practical completion

Congratulations to our project team at 22 Bishopsgate, who achieved practical completion earlier this week.
22 Bishopsgate is Europe’s first vertical village and the tallest tower in the City of London. Development of the building, which has been led by AXA IM – Real Assets on behalf of an international consortium of investors, and in conjunction with Lipton Rogers Developments, started onsite in January 2017 and has delivered 1,275m sq ft of new workspace in the heart of London. Close to Liverpool Street and Bank stations, 22 Bishopsgate has been designed to the highest technology and sustainability standards.
Standing 278 metres tall, the building’s construction provided the project team a number of complex challenges to overcome, including the disruption caused by the Covid-19 pandemic. Prior to 2020 and at its peak, more than 1,200 people worked onsite with over one third employed from local boroughs.

The building’s main superstructure comprises a steel-framed tower with a central supporting concrete core. The basement is three levels deep with a network of supporting columns and transfer structures taking loads down to piled foundations. 22 Bishopsgate is also the tallest building in the world to use the advanced closed cavity façade (CCF) curtain wall system, which enables the building to have very clear glazing while delivering a strong environmental performance.
22 Bishopsgate is an innovative and sustainable building that is set to make a significant contribution to London’s position as a global business destination. Its completion is a timely boost for the City as we look towards a more positive 2021 and testament to not just our dedicated team at Multiplex but also the hundreds of subcontractors who have worked so professionally throughout the pandemic to reach this stage successfully and safely
The first UK core and shell building to target (and achieve) the International WELL Building Standard™ (WELL) from project inception, 22 Bishopsgate has been designed by PLP Architecture to create an inspiring, healthy and energising workplace. This includes London’s largest cycle park with c.1,700 spaces, a gym with climbing window 125m above ground, its own fresh food market, destination restaurant, as well as London’s highest free public viewing gallery.
During construction, our team took inspiration from the WELL Building Standard to develop their own internal standard for temporary construction offices and welfare facilities. This pioneering new standard – called ‘Better Workspaces’ – has revolutionised its approach to delivering high quality temporary workspaces on live construction sites.





