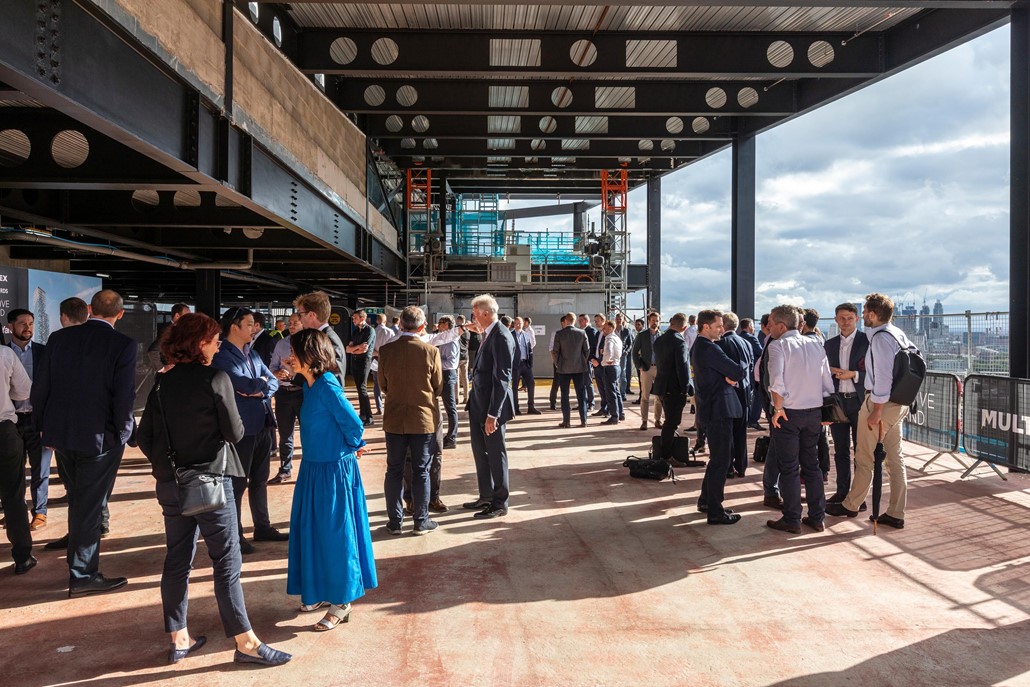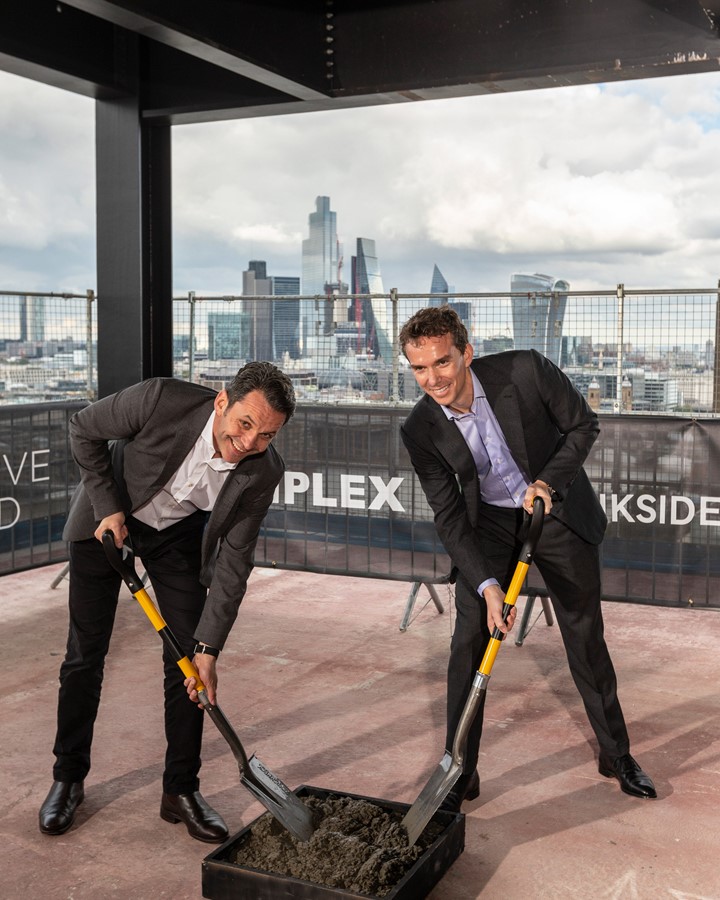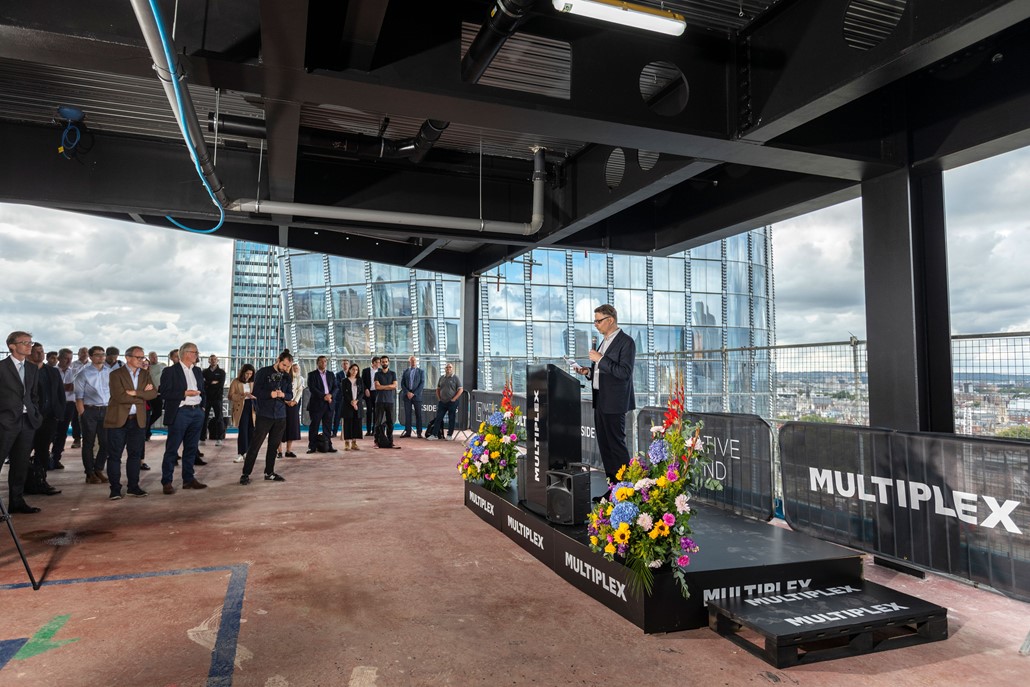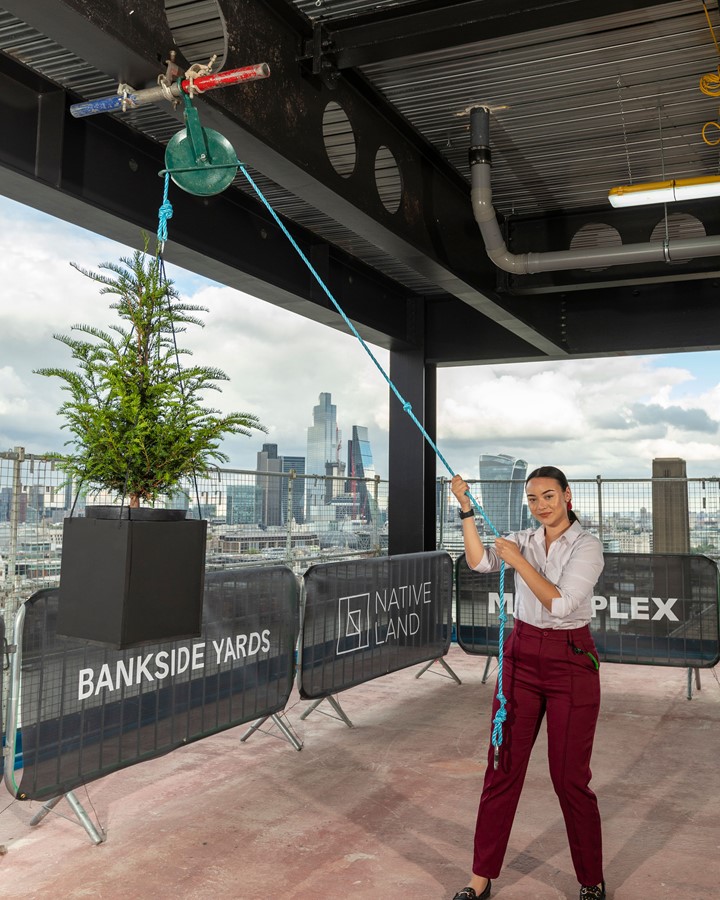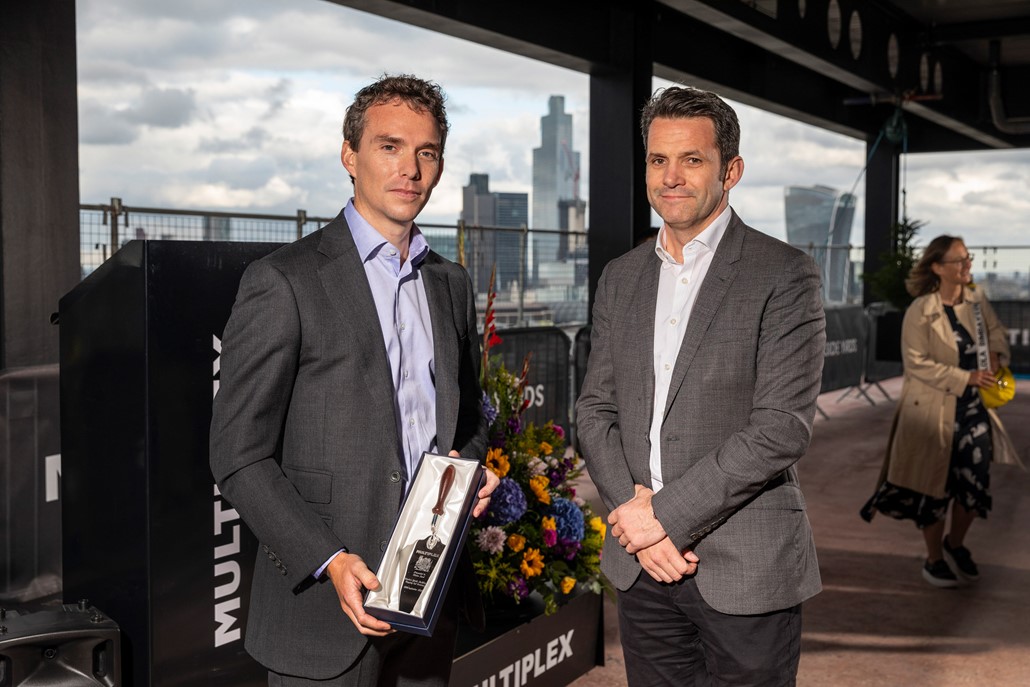Western Yards team celebrate topping out of Arbor

The Western Yards Building 3 team, along with our client Native Land marked a major milestone in the projects delivery, with the formal topping out ceremony to celebrate the achievements so far.
Following the old Scandinavian tradition, our youngest team member hoisted a yew tree on top of the newly built structure to appease the tree-dwelling spirits that may have been disturbed during the construction.
Designed by PLP Architecture, Western Yards Building 3 - Arbor, is a 20-story mid-rise of approximately 80m height in part above the historic railway arches. The building comprises a mix of commercial and retail accommodation.
It is designed with sustainability and wellness in mind, with high ceilings, wide windows, open-air terraces and intelligent technologies. The building features generous, double-height collaboration spaces to complement flexible working, and cycle amenities to encourage active travel.
George Assimakoplous, Project Director said:
We are delighted to have achieved this important milestone on our third project with Native Land. The Team and I are now pushing hard towards project completion on Building 3 and we look forward to engaging on future phases of the development. It’s been a pleasure working with Native Land and their extended team.

