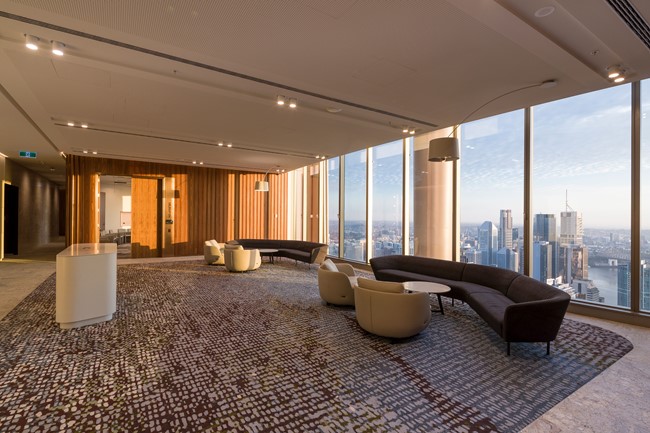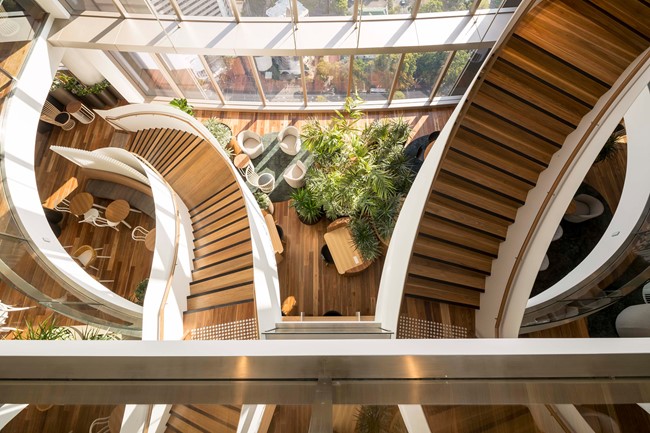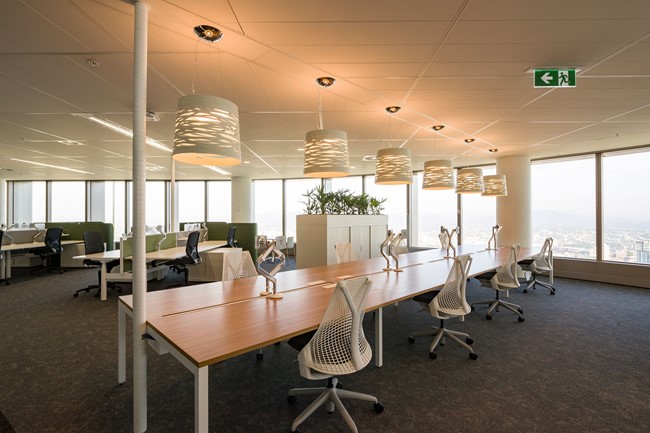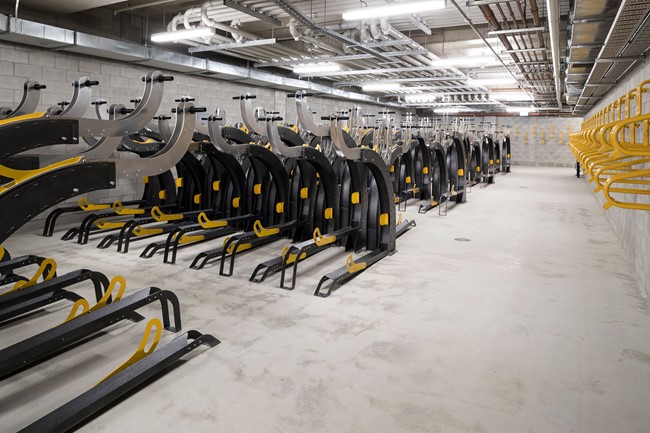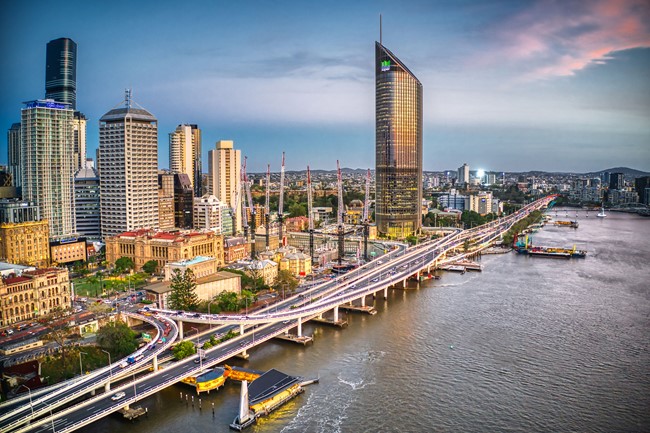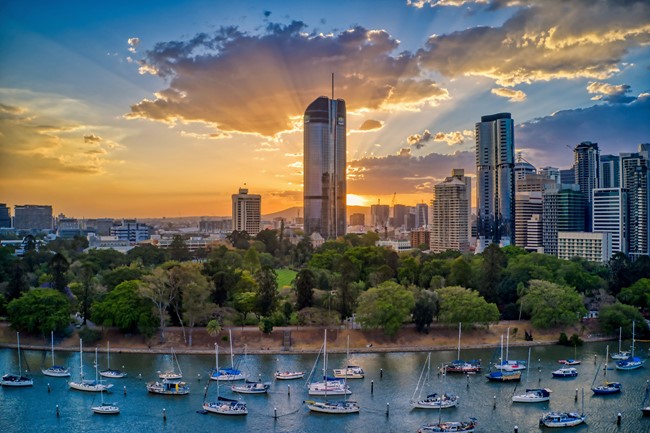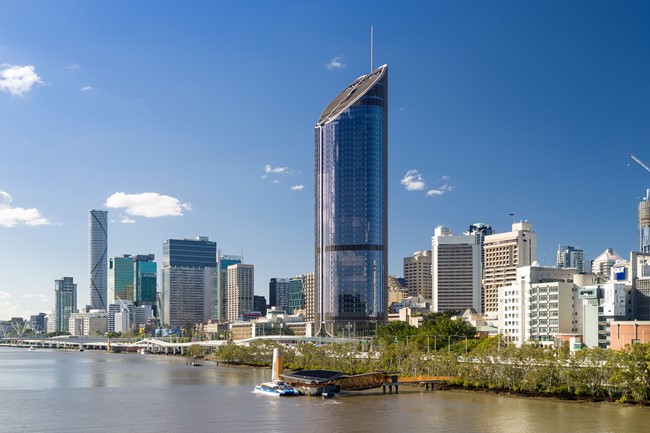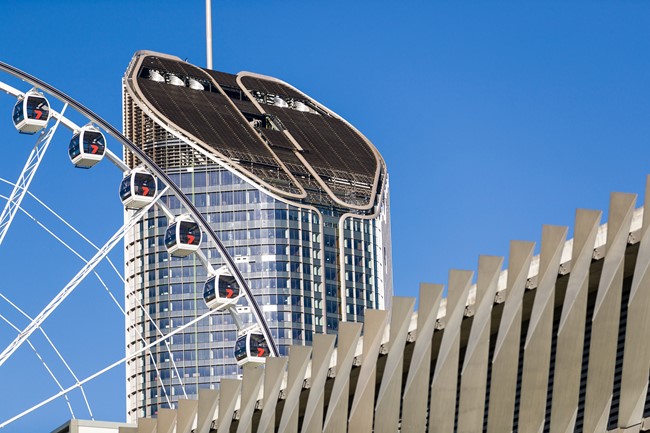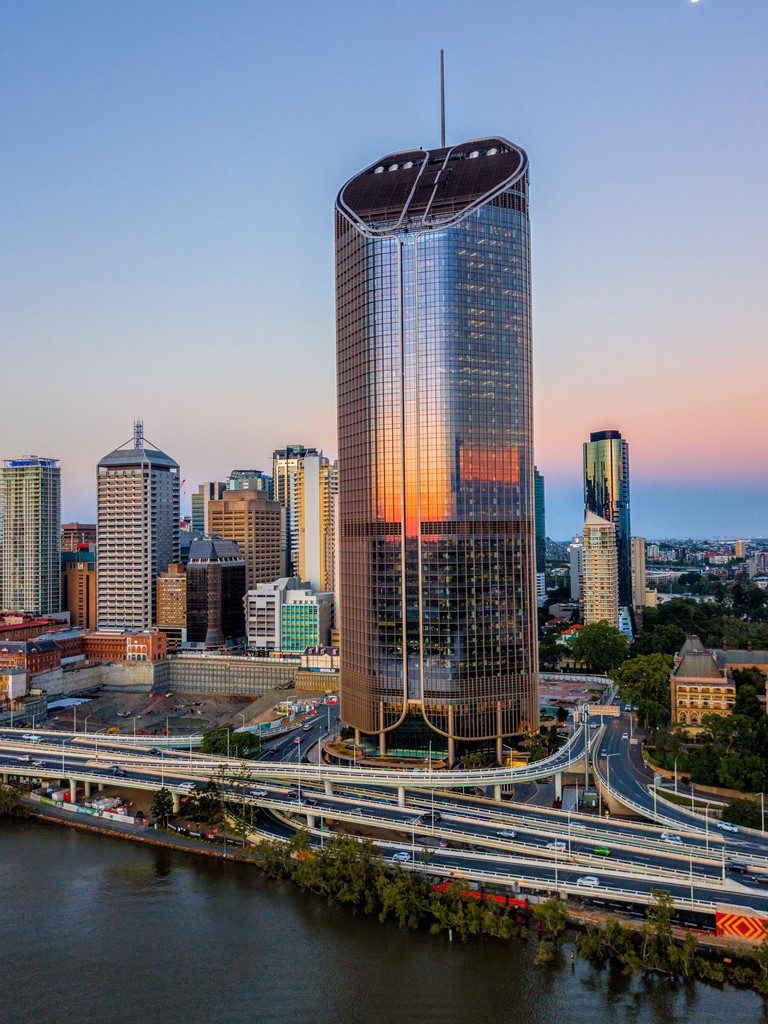
One of Brisbane’s most environmentally efficient office buildings
1 William Street Brisbane
At a glance
Queensland, Australia
Construction
Cbus Property
Design and Construct
Completed
5 Star Green Star - Office Design; 5 Star Green Star - Office As Built
A landmark structure for Queensland
1 William Street office is a landmark structure in the heart of Brisbane’s government precinct. With 44 floors above ground, it is the tallest commercial building in Brisbane.
Completed five weeks ahead of its scheduled completion, 1 William Street is a Premium Grade office tower with an iconic lobby and premium grade finishes and services throughout the building. The building has a 5 Star Green Star design rating, is targeting a 5 Star NABERS (Base Building) Energy rating and a 3 star NABERS office water rating, making it one of Brisbane’s most environmentally-efficient office buildings. It provides a high performance workplace that contributes to better collaboration and workplace efficiency.
More than 4,500 workers have contributed to the construction of 1 William Street since the project commenced.
- 2017 – Concrete Institute of Australia - Commercial Buildings Category - Award for Excellence
- 2017 – Commercial Building over $50m - MBA Queensland
- 2017 – Project of the year - MBA Queensland
- 2017 – Commercial Building over $50m (Brisbane Region) - MBA Queensland
- Architect: Woods Bagot
- Certifier: McKenzie Group Consulting
- Cost Planner: WT Partnership
- ESD: EMF Griffiths
- Façade: BG & E Facades
- Geotechnical: Butler Partners
- Heritage: ERM
- Landscape: Aspect Studios
- Lifts: WSP Group
- Services: EMF Griffiths
- Structure: Hyder Consulting
- Wind Engineers: Windtech
- Workplace Planner: James Calder
Project in numbers
levels
three story atriums
high, including the spire
car spaces
