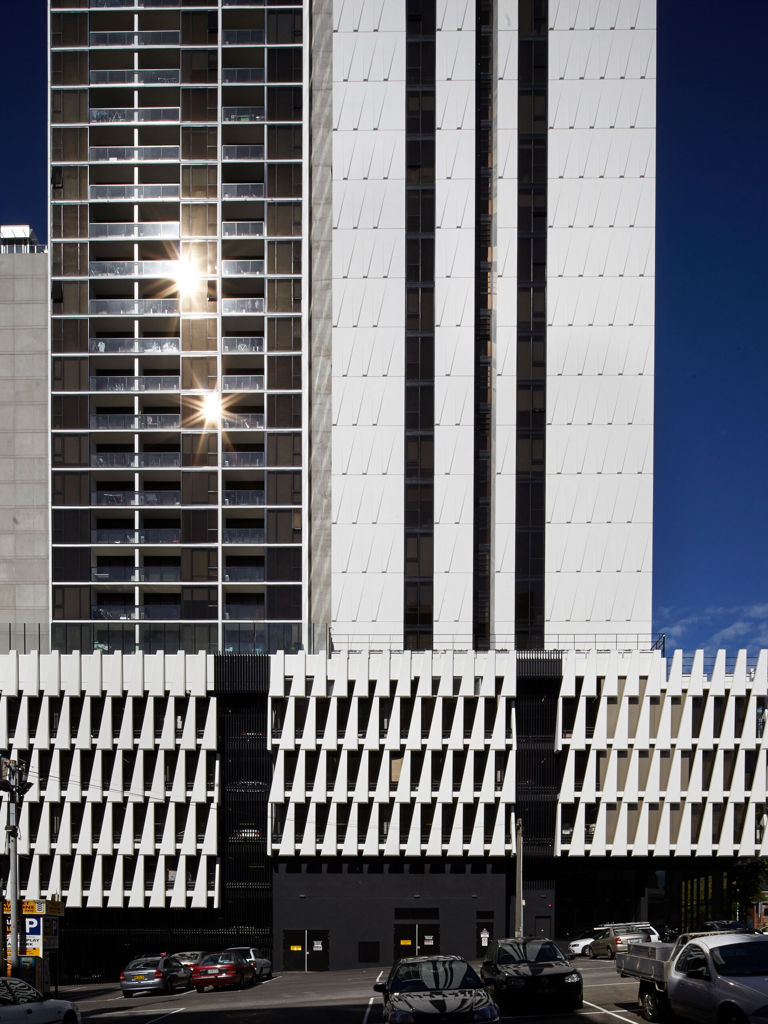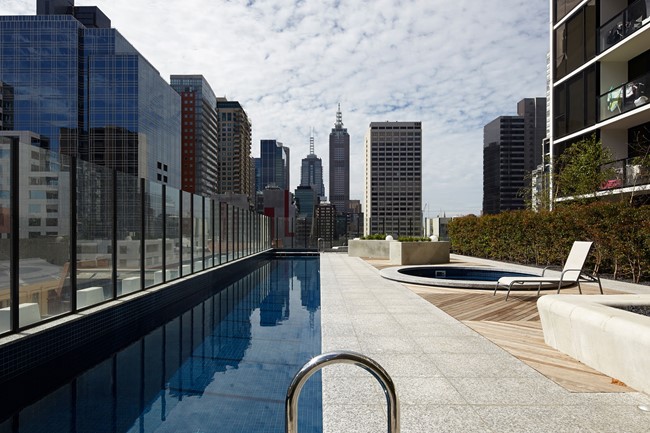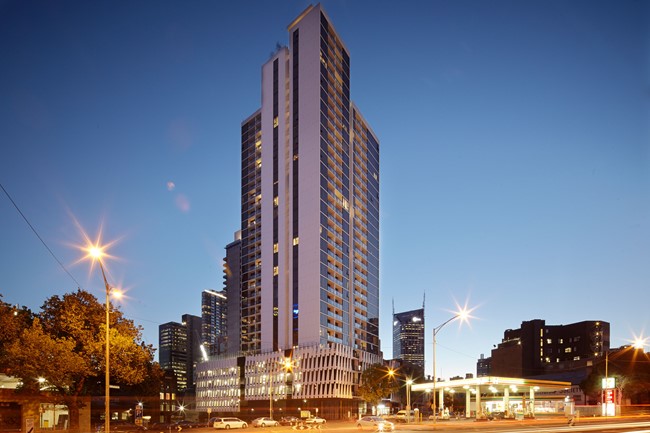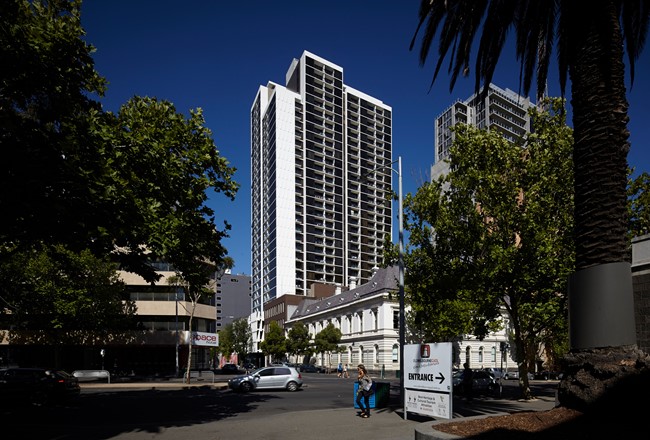
At a glance
Victoria, Australia
Construction
CEL Australia
Design and Construct
Completed
High quality addition to Melbourne's CBD
33 MacKenzie Street is a residential development of 396 one and two bedroom apartments over 31 levels.
The residential tower development also comprises car parks to the rear of the site, retail components, service areas and foyer space at ground floor. There are three podium car park levels with Mackenzie Street frontage apartments and 28 residential levels above.
The vivid and unique facade envelops comfortable and contemporary interiors. The development presents a high quality addition to the area, with continuously built street frontage to Mackenzie Street and the integration of a cafe and a retail space at ground floor.
The rooftop terraces and gardens, a contributor to the resort-style bent, are created by the stepped back buildings and the podium rooftop. These are employed to introduce the concept of a vertical community to the development, providing space for communal facilities such as an outdoor swimming pool, outdoor lounge, sky-gym, residents lounge and gardens.
The site is located on the southern side of Mackenzie Street, which links Exhibition, Victoria and Russell Streets, within the east-end of Melbourne’s CBD. 33 Mackenzie will take advantage of uninterrupted views over the Melbourne CBD and adjoining suburb of Carlton, as well as across the historic Carlton Gardens and World Heritage Exhibition Buildings.
- Design Architect: Elenberg Fraser
- Primary Engineers: Simpson Kotzman
- Quantity Surveyors: Davis Langdon
- Structural Engineers: Webber Design
- Fire Engineers: Umow Lai
- BCA Certification: Gardner Group
Project in numbers
one and two bedroom apartments
levels
levels of car parking



