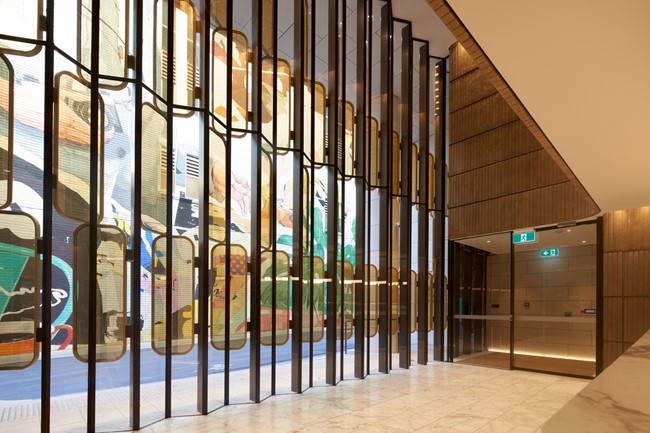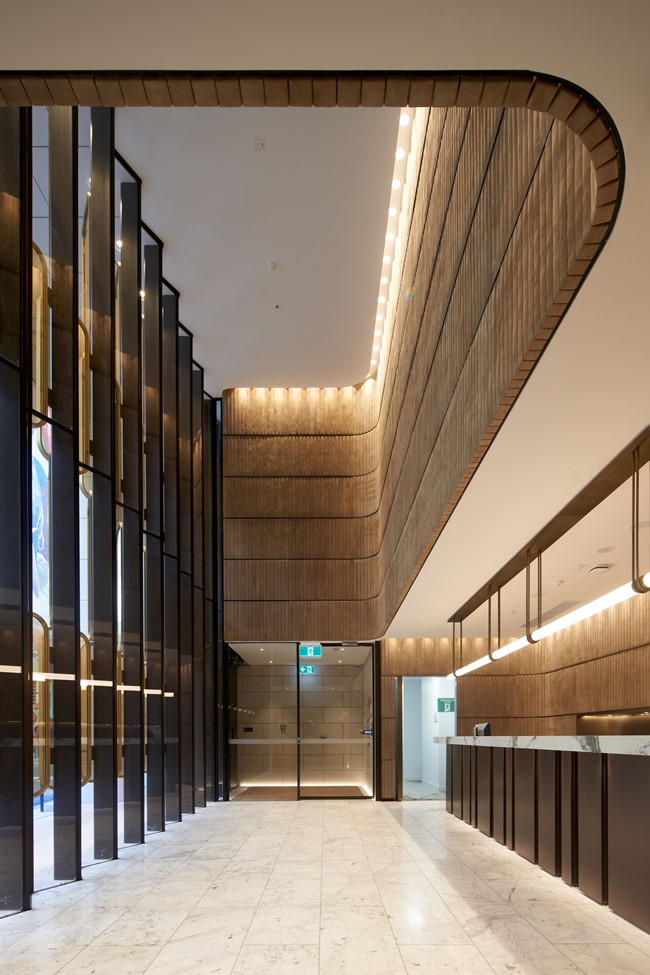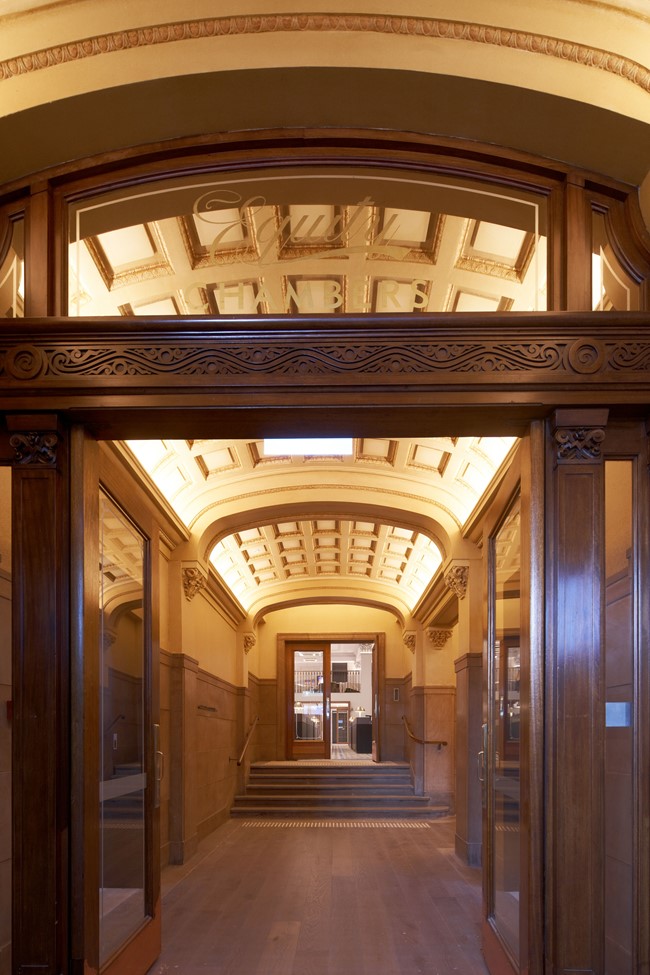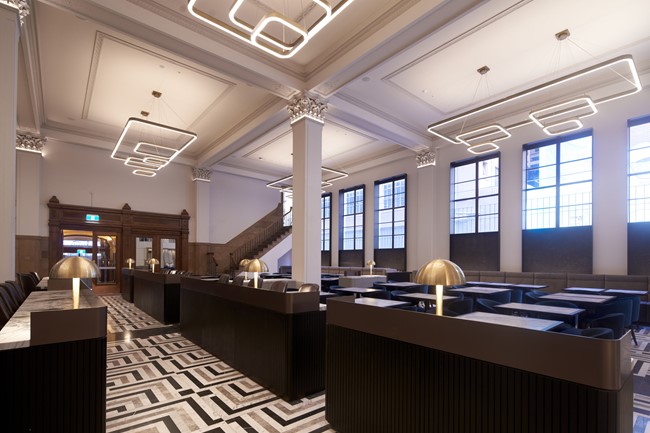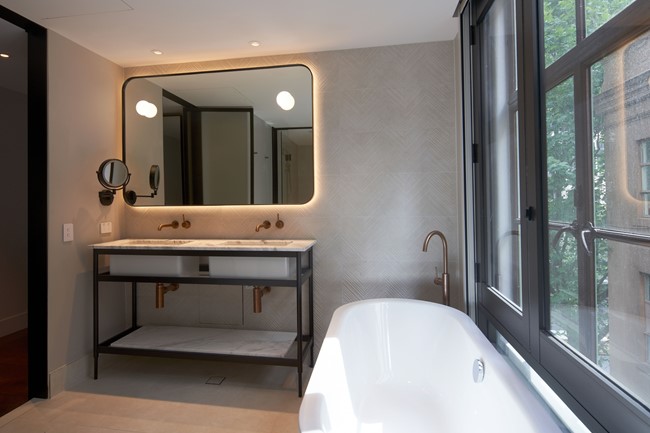
A high quality hotel development for repeat client M&L Hospitality
472 Bourke Street Melbourne
At a glance
Victoria, Australia
Construction
M&L Hospitality
Design and Construct
Completed
Revitalising a heritage building
472 Bourke consists of 244 hotel rooms, a hotel restaurant, bars, executive lounge, meeting rooms, gymnasium and back of house facilities.
Designed by architects Bates Smart, the development involves partial demolition of the existing building to allow for the construction of a new 16-storey building over basement at the rear of the property, as well as the construction of a new 6-storey structure over the existing ‘Equity Chambers’ building. The existing building and the heritage listed elements pertaining to the façade and the internal fit-out have been restored to celebrate and enhance the historically significant aspects of the ‘Equity Chambers’ building.
Multiplex overcame many construction challenges dealing with heritage features and the partial demolition of an existing building.
Project in numbers
hotel rooms
suites
level tower
