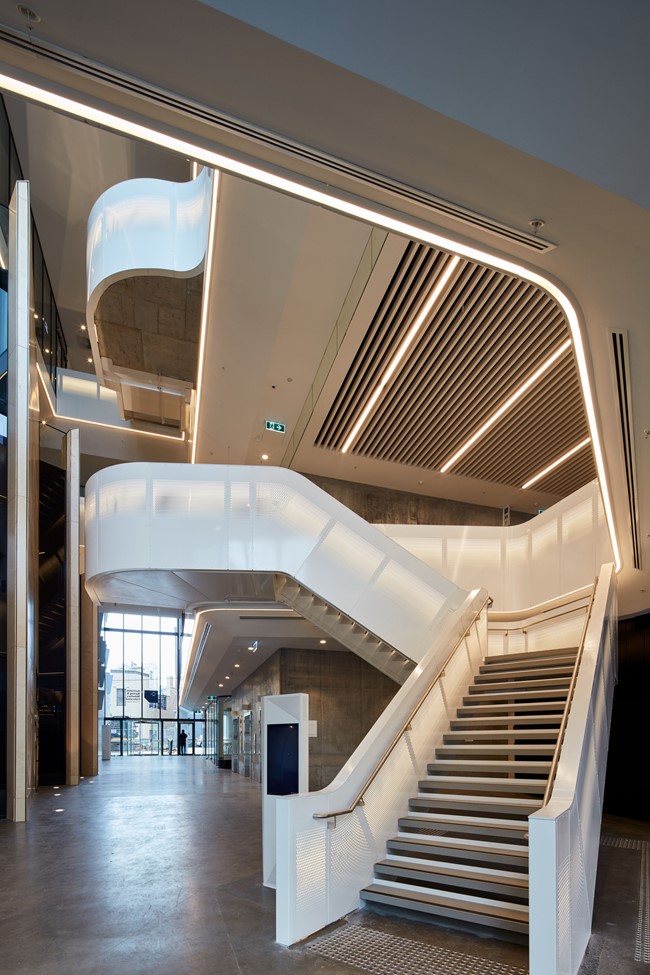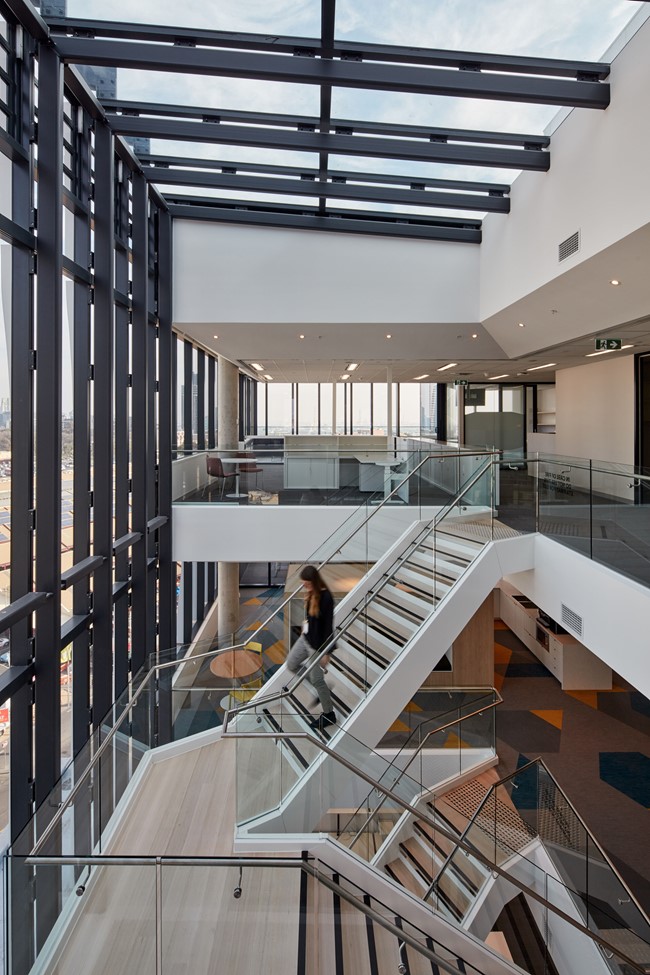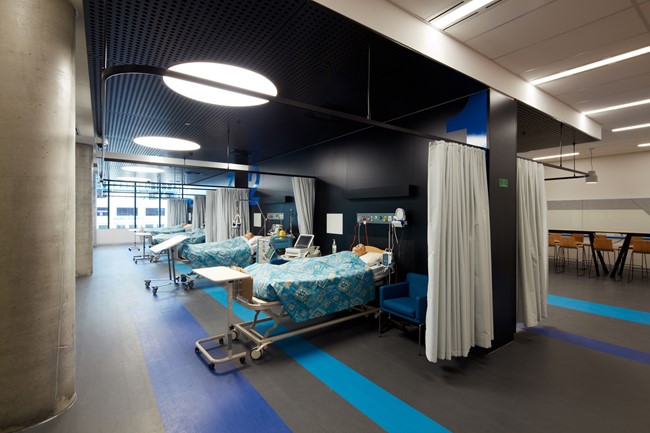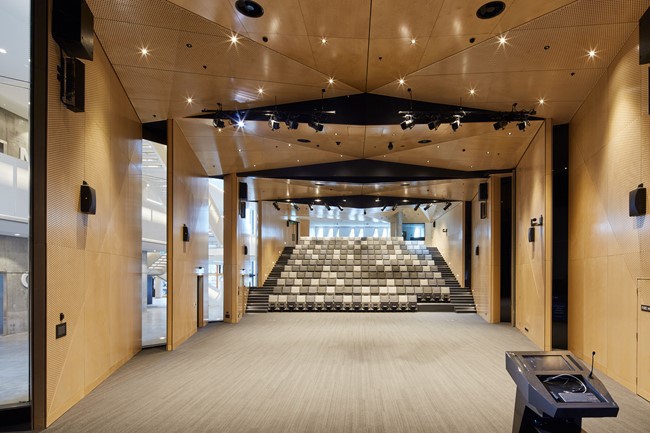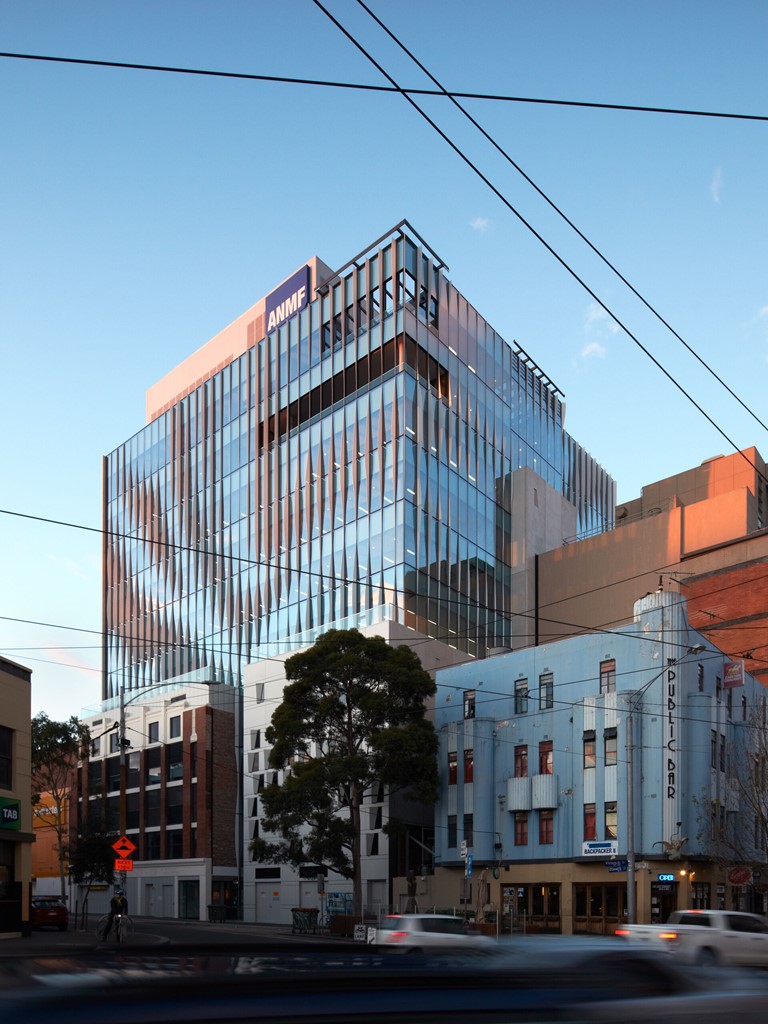
Multi-million mixed-use commercial development for the Australian Nursing and Midwifery Federation (ANMF) in Melbourne
ANMF (Australian Nursing & Midwifery Federation) Melbourne
At a glance
Victoria, Australia
Construction
Australian Nursing + Midwifery Federation
Design and Construct
Completed
World-class heritage building restoration
Located between the CBD and major universities, the Australian Nursing & Midwifery Federation Building is a contemporary and sophisticated addition to Melbourne’s educational precinct; designed to house the member-based organisation that represents nurses, midwives and carers and provide access to industrial, professional and legal representation, education and training facilities.
Inspired by gently folded fabric, the building’s exterior features vertical fins that evoke a sense of movement and play with the undulating pattern creating a soft, gentle facade of an otherwise solid structure. Importantly, the fins help to provide solar shading and reduce glare thereby boosting the environmental performance of the building.
At the centre of the building is a four-storey void with a dramatic staircase providing a sculptural link from the ground up through to the education levels, along with encouraging movement via stairs rather than elevators.
Designed by Crone Architects, the project spans 10 levels and features commercial office space, educational facilities including a 400-seat auditorium, retail and car parking and end of trip facilities.
Importantly, the project saw the retention and restoration of two heritage facades fronting both Elizabeth Street and O’Connell Street.
Project in numbers
levels
seat auditorium
heritage facades restored
