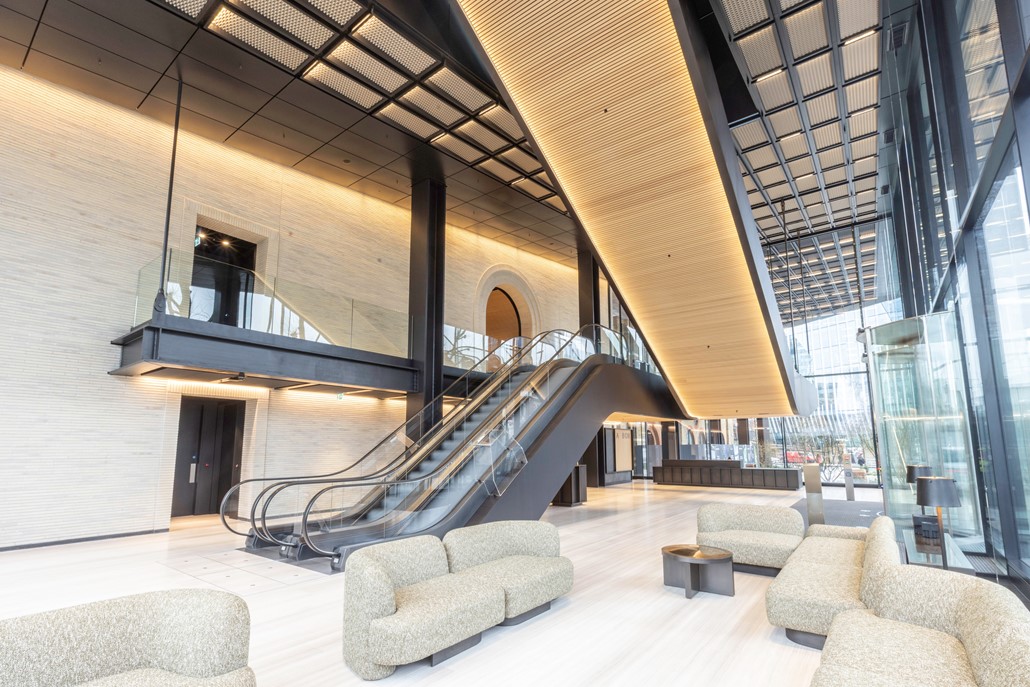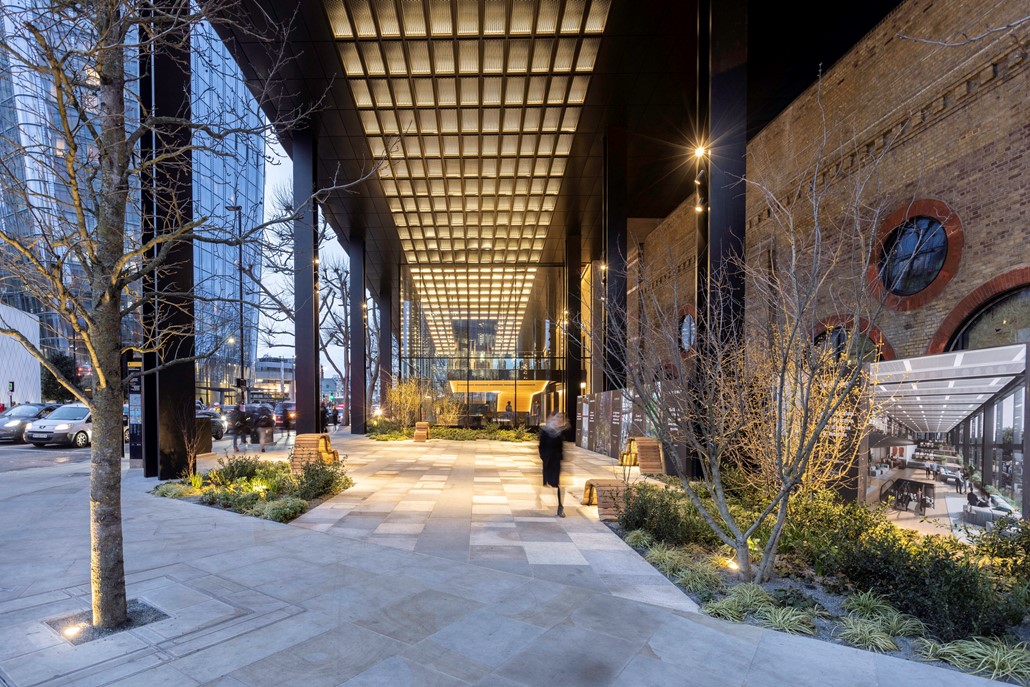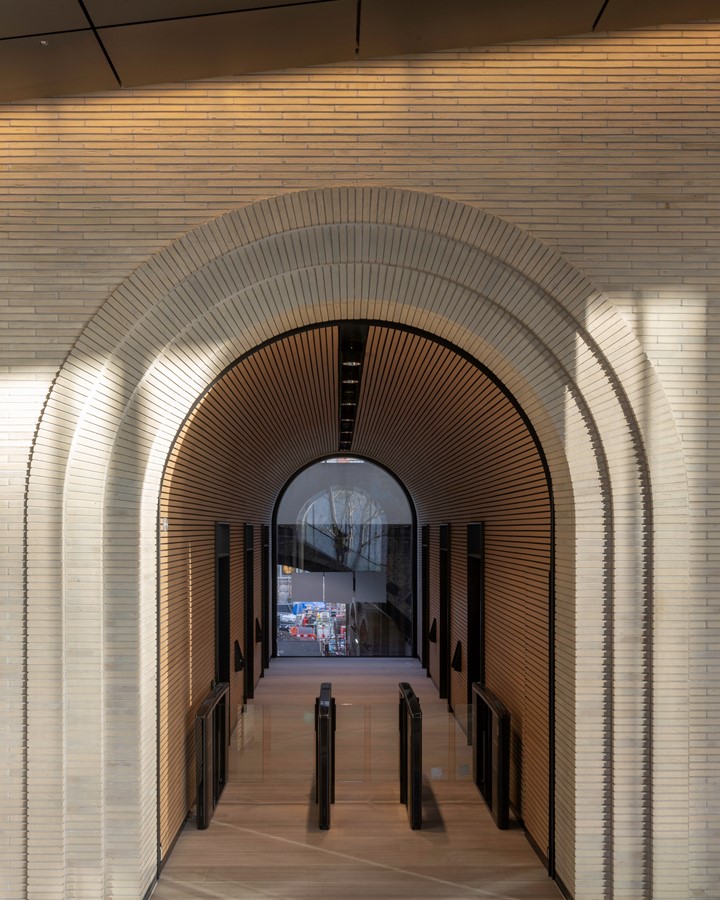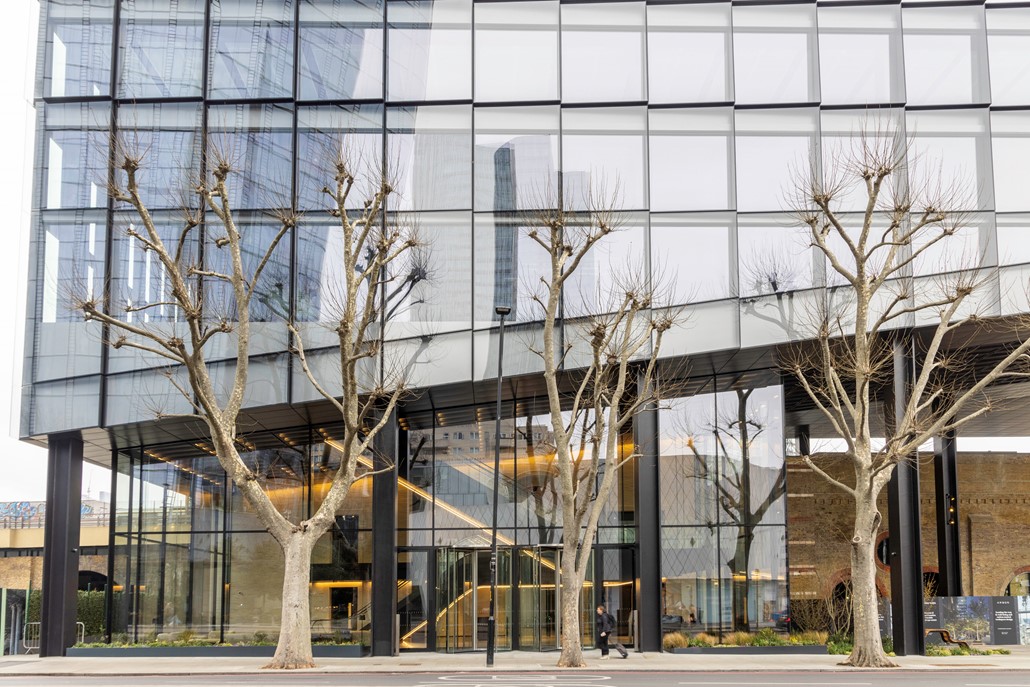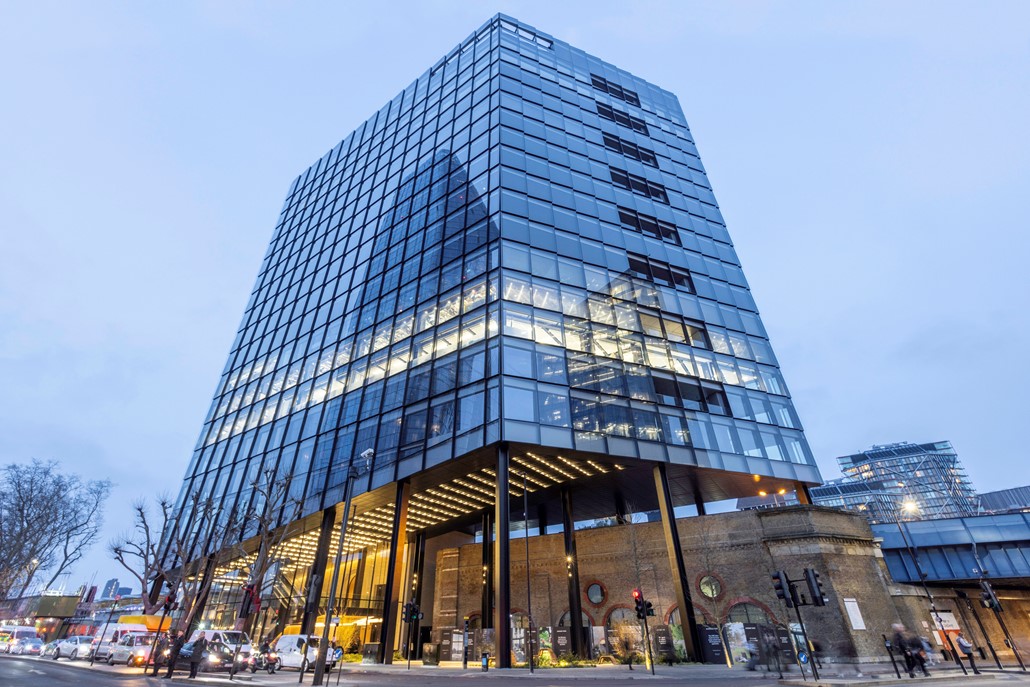
A building forming part of the UK’s first fossil-fuel free major mixed-use development.
Arbor London
At a glance
England, United Kingdom
Construction
Native Land
Design and Build
Completed
BREEAM Excellent
Designed with wellness in mind
Arbor is a 20-story mid-rise of approximately 80m height in part above the historic railway arches.
Designed by PLP Architecture, the building comprises a mix of commercial and retail accommodation. It is designed with sustainability and wellness in mind, with high ceilings, wide windows, open-air terraces and intelligent technologies. The building features generous, double-height collaboration spaces to complement flexible working, and cycle amenities to encourage active travel.
- Architect - PLP Architecture
- Structural Engineer - AKT II
- M&E Consultant - SWECO

The completion of Arbor marks another fantastic achievement for Native Land as it continues to provide world-class new buildings for London’s commercial and residential markets. The building is the first piece of the wider Bankside Yards masterplan which will be delivered over the next few years as part of an environmentally integrated estate. We are deeply proud of how the building now appears and this is a testament to the skill and commitment of the team at Multiplex who have overcome the significant challenges of the last few years to fulfil all our expectations. Building great buildings is by necessity a team enterprise and I am very glad to have been part of this process again with Multiplex.

