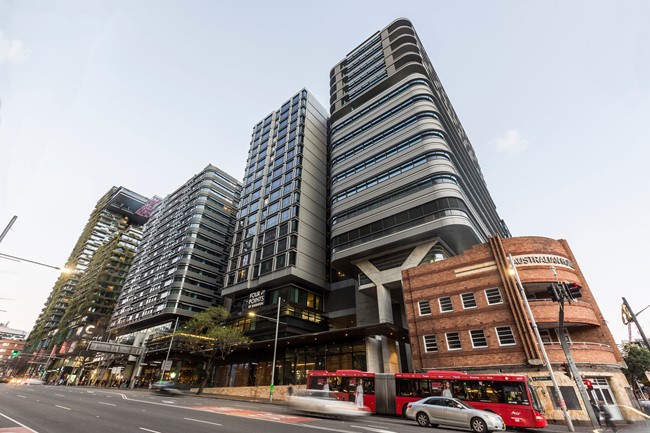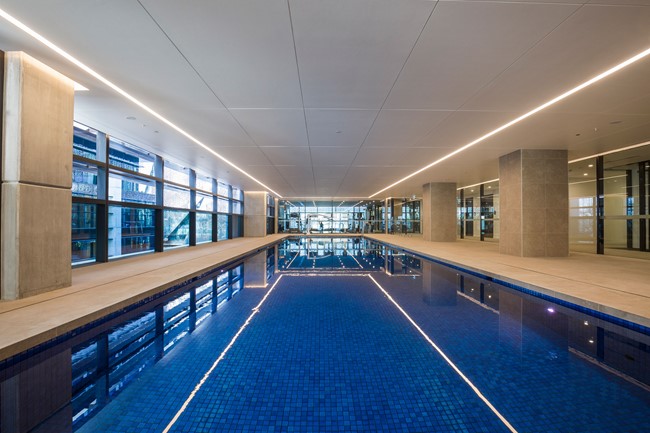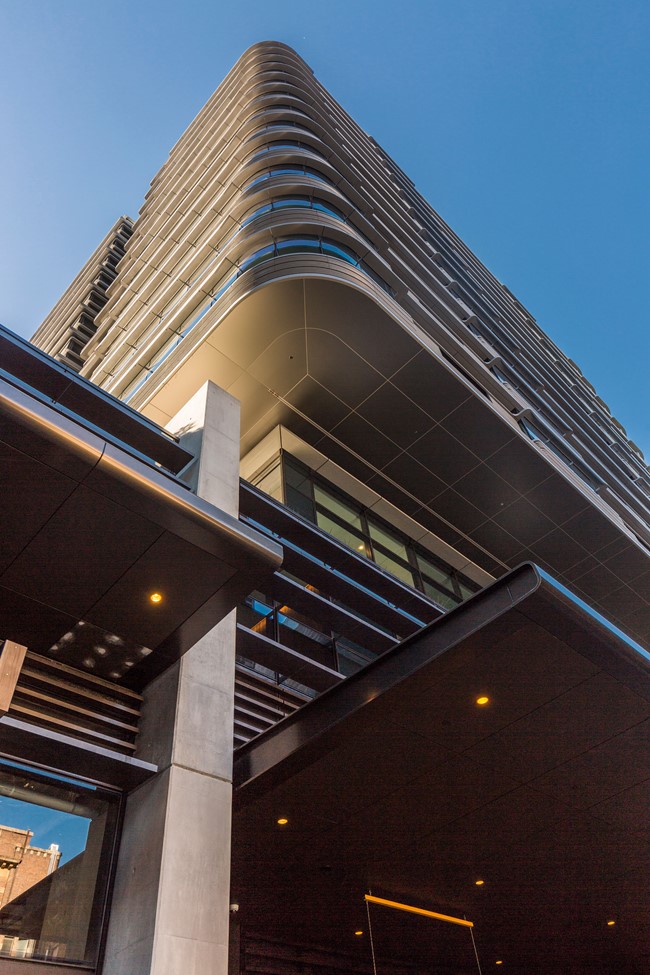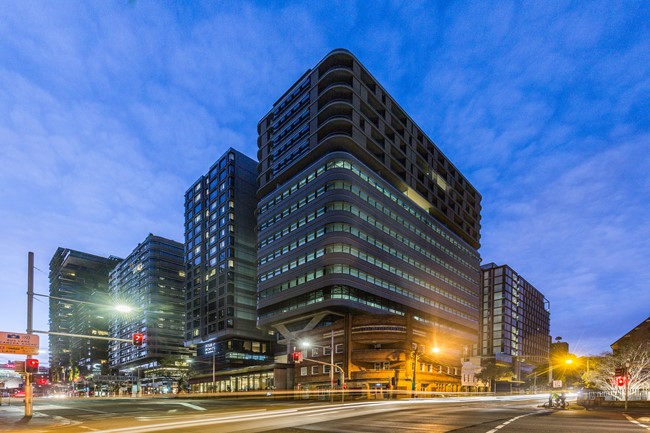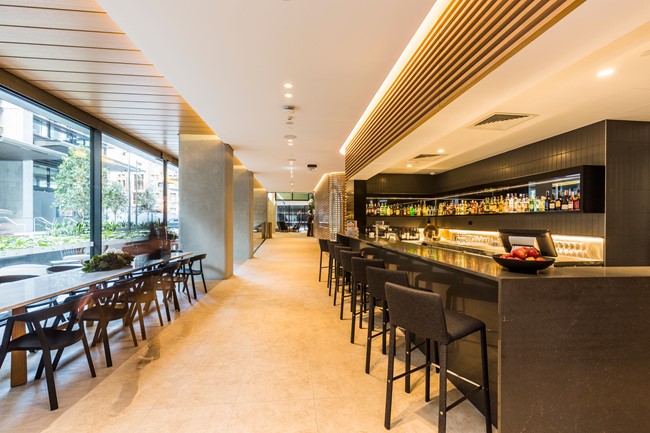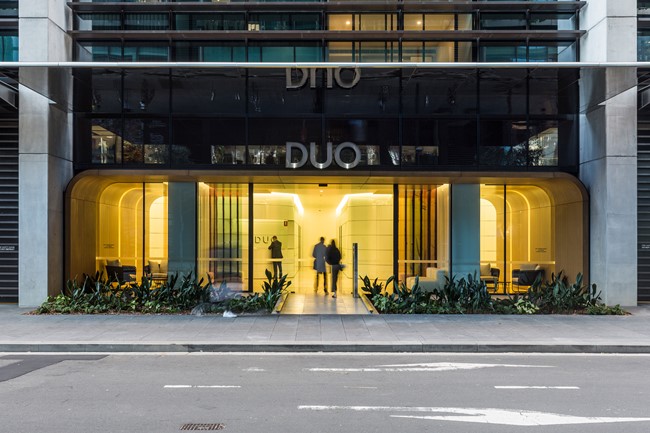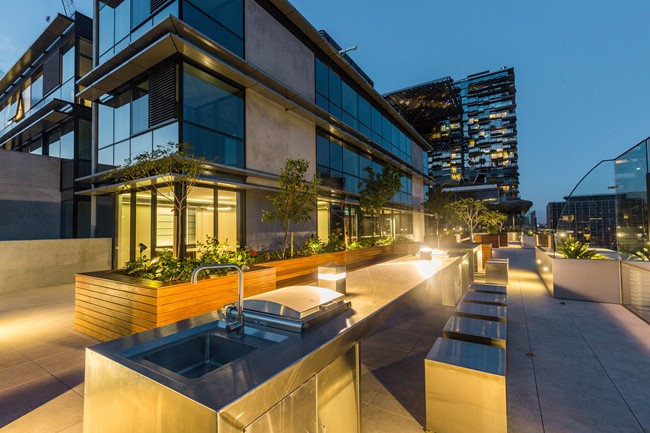
The fifth stage of the $2 billion master-planned Central Park precinct
DUO Central Park Sydney
At a glance
New South Wales, Australia
Construction
Frasers Property Australia and Sekisui House
Design and Construct
Completed
Green Star Multi Unit Residential As Built
A mixed residential, commercial and hotel development.
A new benchmark for residential mixed-use living in the Sydney property market
Situated on the corner of Broadway and Abercrombie Streets in Chippendale, Sydney, DUO Central Park is a mixed residential, commercial and hotel development. The development consists of two towers with residential apartments, a new Four Points Hotel by Sheraton Sydney, five floors of commercial office space, the refurbished Australian Hotel and several retail tenancies.
DUO’s two buildings posed complex construction challenges due to the intricacy of the design between the various uses; including hotel accommodation, pub refurbishment, heritage consideration and commercial and residential development. However, the visionary project was successfully delivered, adding to the landmark development within the Central Park precinct.
- Local Architect: Architectus
- Services: WSP
- ESD: WSP
- Civil Engineer: Mott Macdonald
- Acoustics: Acoustic Logic
- Facade: Surface Design
Project in numbers
residential apartments
hotel rooms
levels
of gross floor area for residential, commercial and retail space
