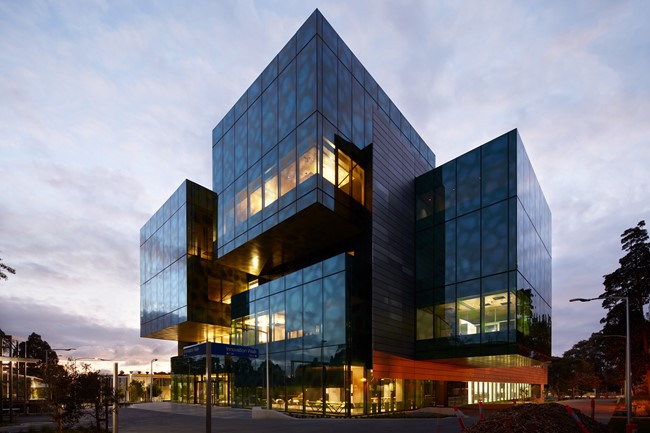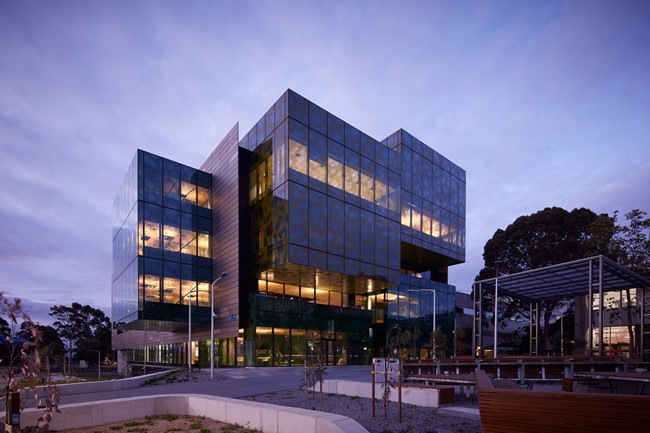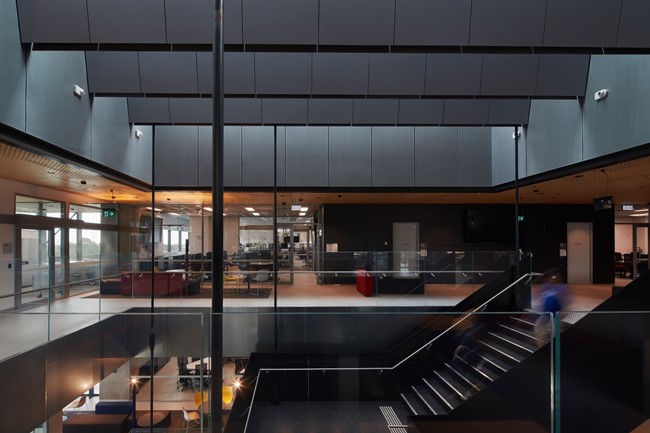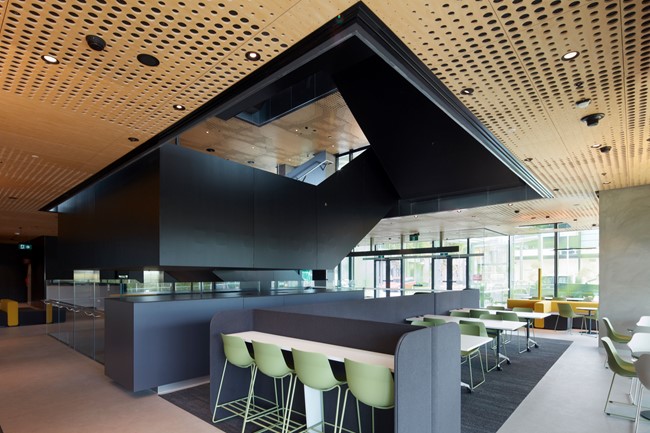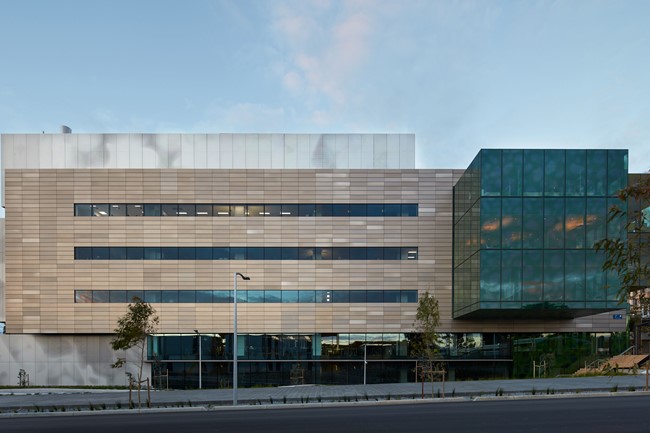
Delivering a smart education space for the Monash University Clayton Campus
Monash Biomedical Learning & Teaching Building Melbourne
At a glance
Victoria, Australia
Construction
Monash University
Design and Construct
Completed
Continuing our collaboration with Monash University
Delivered in an operating university environment at Monash's Clayton campus, the building is designed by high-profile architects Denton Corker Marshall.
The building spans four levels, plus a lower ground floor and roof plant room, and provides a total of 11,400 square metres of state-of-the-art learning space for Biomedical Science students.
The laboratories are configured in an ‘L shape’ and wrap around a central glazed satellite preparation area providing smaller-scale more intimate laboratory environments for 60 to 120 students. Alternatively, the four laboratories can be combined to provide a space for up to 240 students.
The innovative Biomedical Learning and Teaching Building also features a 1,200 square metre informal learning hub that can accommodate 400 students, averaging 90 informal learning seats per floor.
Highly specified, some of these new laboratories will be built to Physical Containment Level 2 (PC2) and the façade will be pressure tested to ensure it has a high level of air tightness.
A striking element of the Biomedical Learning and Teaching Building’s design is a hanging steel staircase that is suspended from a skylight truss and connects the various levels of the facility.
Challenges faced during construction include the installation of an intricate feature façade which features a complex biological frit pattern using a combination of curtain wall glass and solid aluminium panels. Multiplex also utilised an electric hammerhead tower crane to reduce noise and minimise impact to the surrounding educational buildings.
Project in numbers
levels
informal learning hub
