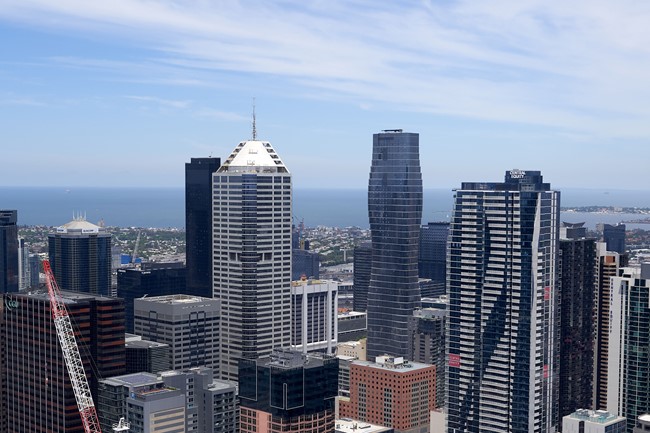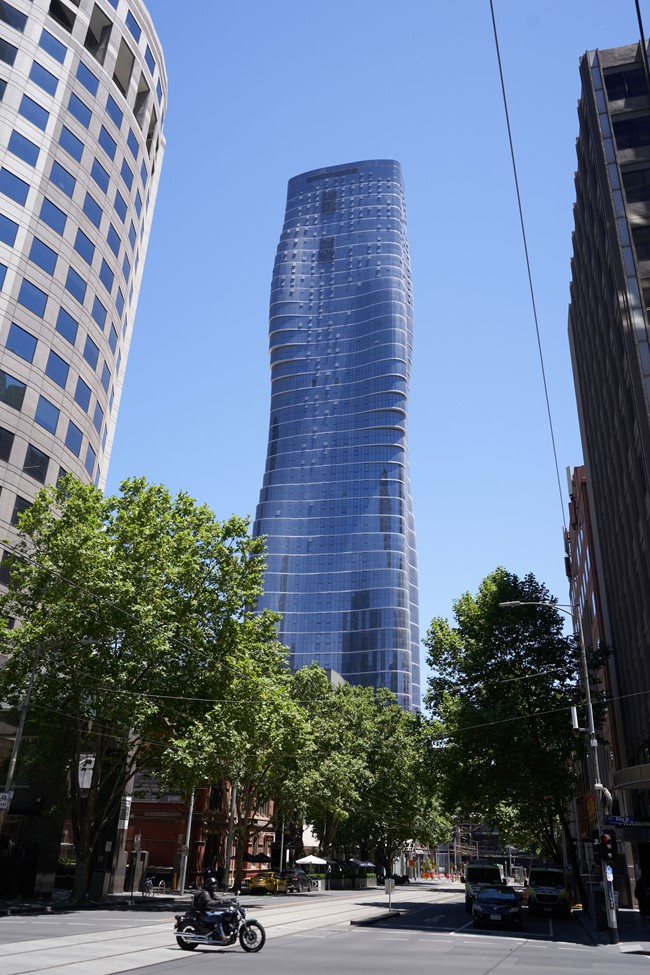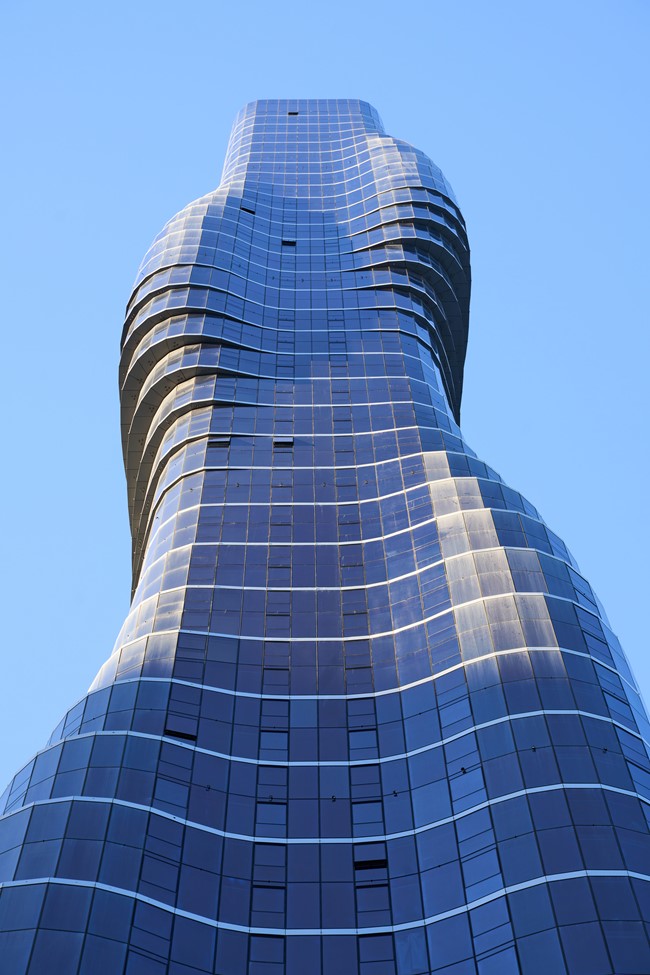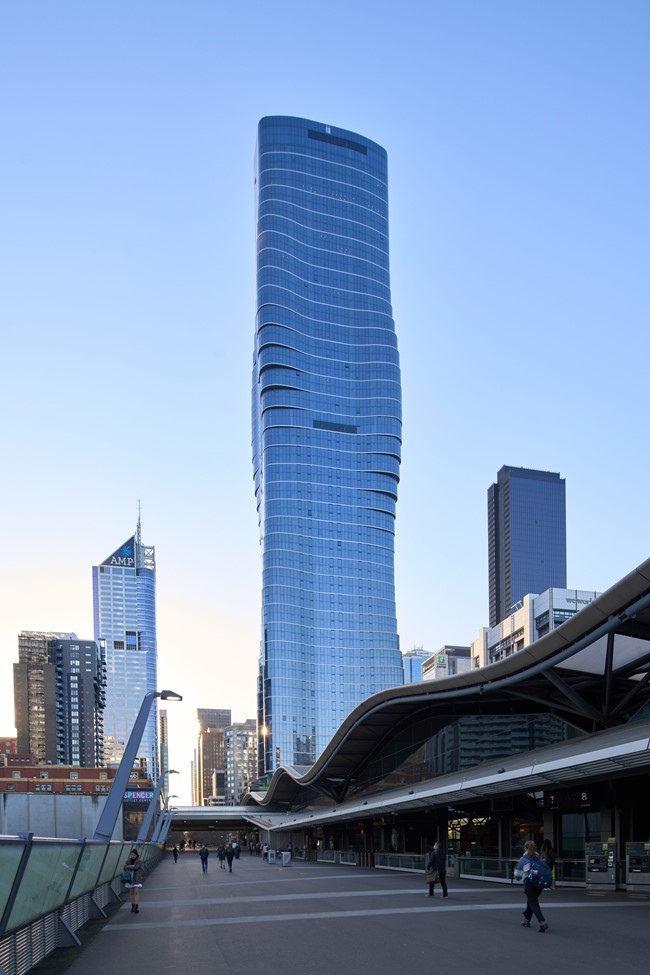
One of the most distinctive residential towers in the Melbourne CBD
Premier Tower Melbourne
At a glance
Victoria, Australia
Construction
Fragrance Group
Design and Construct
Completed
One of a kind design
The 79-storey Premier Tower has set a new benchmark in residential design. Designed by architects Elenberg Fraser, it features a distinctive wave-like curve design and comprises a mixture of apartments, hotel, guest and resident recreational spaces and street-level cafes and retail units.
Exclusive facilities for Premier Tower residents include indoor heated pools, gymnasiums, barbeque areas, virtual golf, billiards/poker rooms and theatre rooms.
The wave design presented several challenges to construction with the changing floor plates and cantilevered slabs requiring innovative approaches to formwork and installation of the façade.
Multiplex developed and implemented innovative techniques including a retractable cantilevered protection deck at the top of the podium, a custom off-set lifting arm to recover and install screens and cantilevering the external tower crane.
Project in numbers
level high rise
apartments
hotel rooms
level podium




