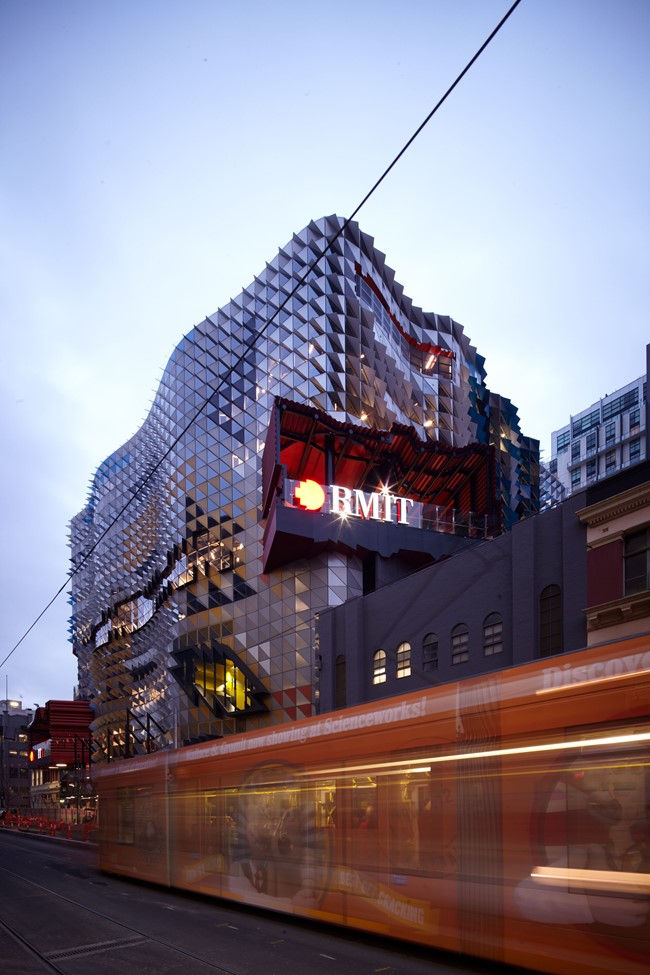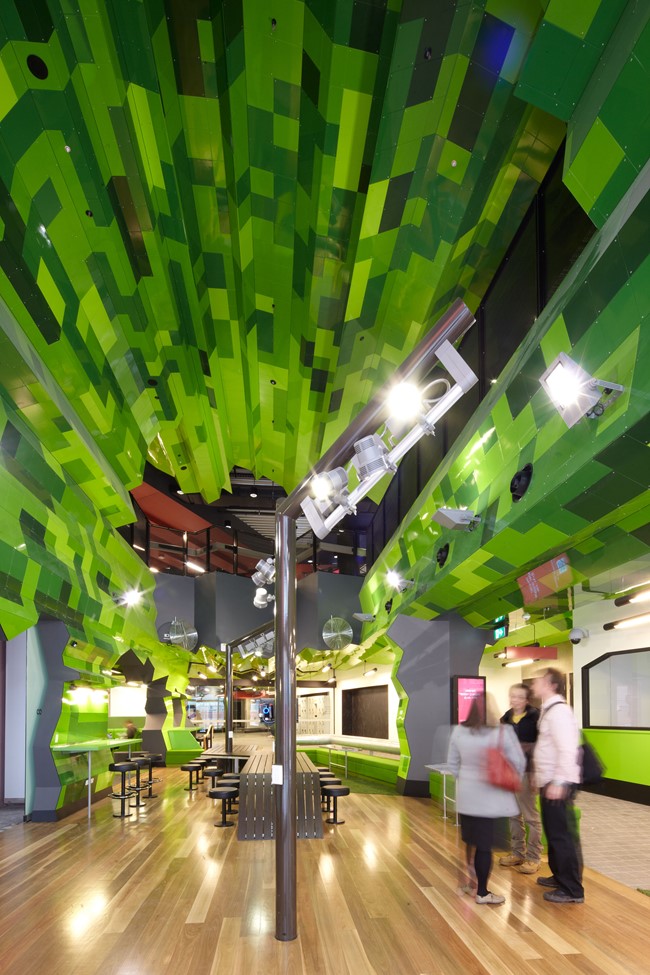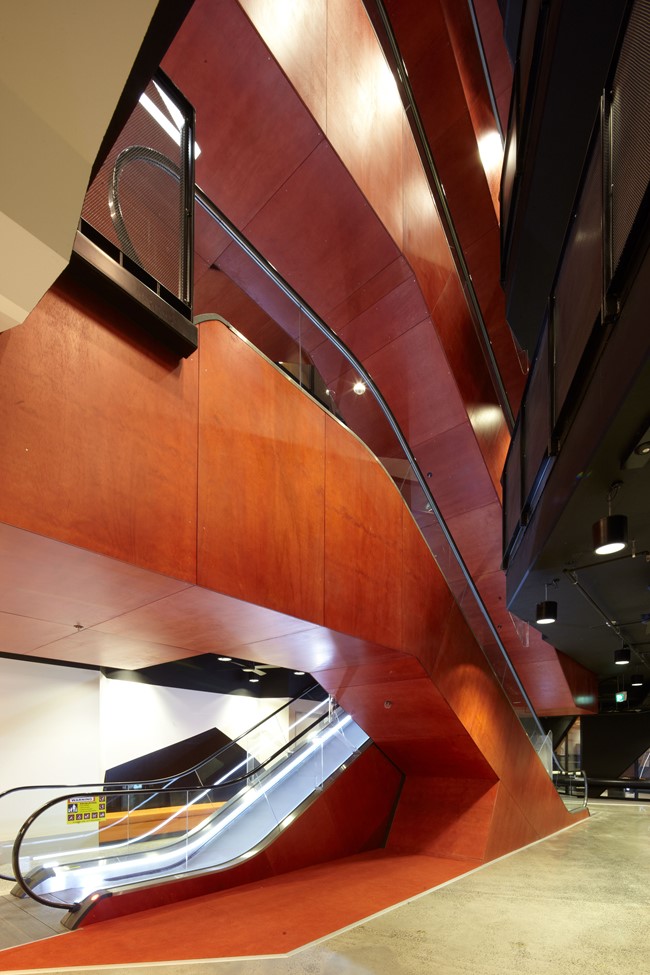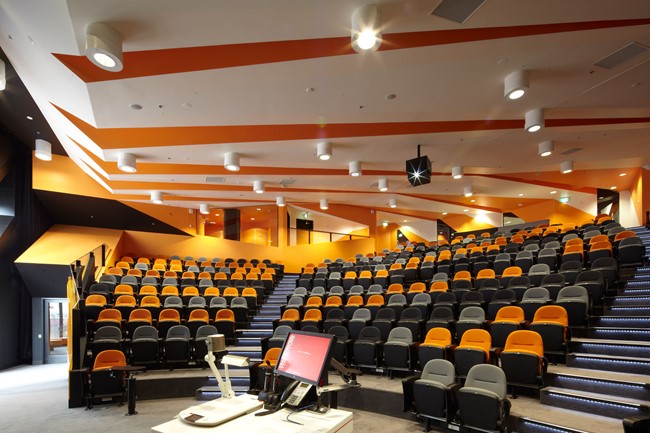
A dynamic and inspirational education facility
RMIT - Swanston Academic Building Melbourne
At a glance
Victoria, Australia
Construction
RMIT
Gross Maximum Price
Completed
First-class environmental design
Multiplex was the pioneering contractor for the AUD$ 200+ million development of Melbourne’s Royal Melbourne Institute of Technology (RMIT), which sees the 12-level Swanston Academic Building (SAB) wrap around the historic Oxford Scholar hotel on Swanston Street.
The Swanston Academic Building is an educational facility of about 35,000m2 of floor space over 12 levels of leading-edge teaching and learning spaces. It houses 12 lecture theatres, 64 teaching spaces and 10 specialist learning venues to cater to the RMIT community.
The building offers first-class environmental design and a stunning frontage as part of the reinvigoration of the RMIT precinct. The new building facade is studded with angular sun shades, while a two-storey cantilevered social space protrudes out over Swanston Street.
On the street level, parts of Swanston Street will be pedestrianised to provide new public space beside the City Baths. It has been described as a ‘tree-lined urban promenade’, which includes retail offerings along Swanston, A’Beckett and Stewart Streets.
The design for the building includes leading-edge teaching and learning spaces, and a 5-star environmental design under the Green Star Education Rating Scheme.
Multiplex facilitated this step forward in the renewal of RMIT’s campus through exciting architecture, and innovative design that supports teaching and learning, with the Swanston Academic Building as the centrepiece of the AUD$ 600 million investment in the RMIT Quarter of the CBD.
- 2013 Australian Constructors Association and Engineers Australia - Winner, Australian Construction Achievement Award
- 2013 Australian Property Institute Excellence in Property Awards - Winner, Kingfisher Recruitment Young Achiever of the Year
- Design Architect: Lyons
- Quantity Surveyors: Wilde & Woollard
- Structural Engineers: Bonacci
- Mechanical Engineers: Aecom
Project in numbers
levels
teaching spaces
specialist learning centres




