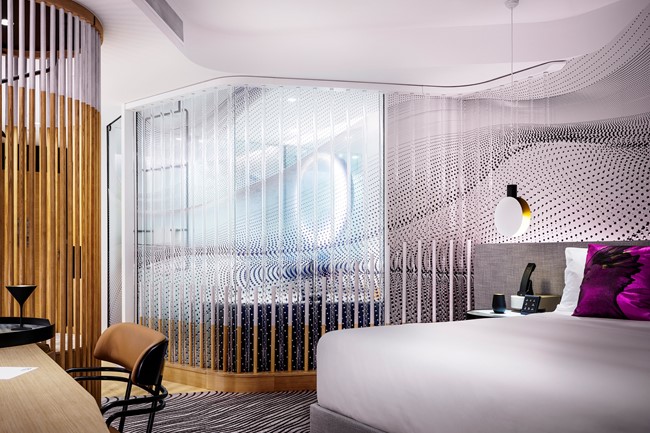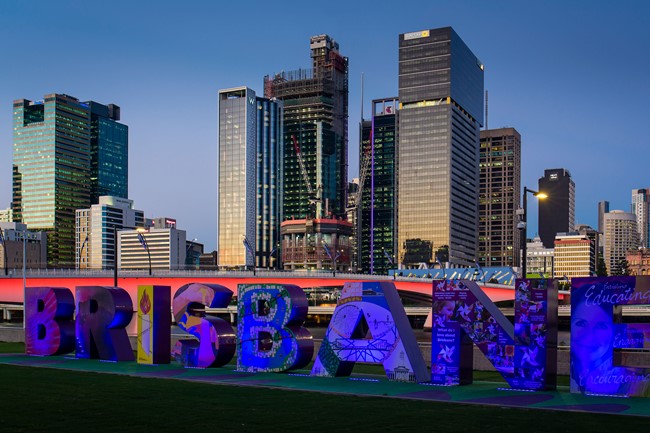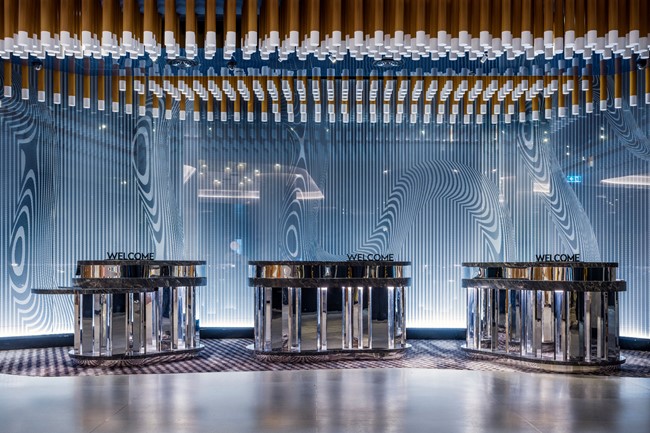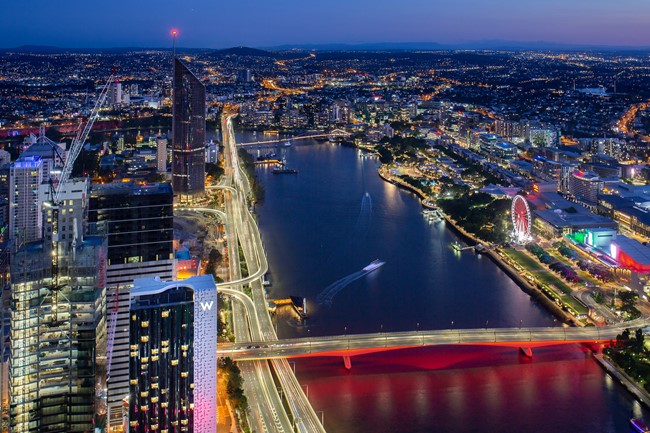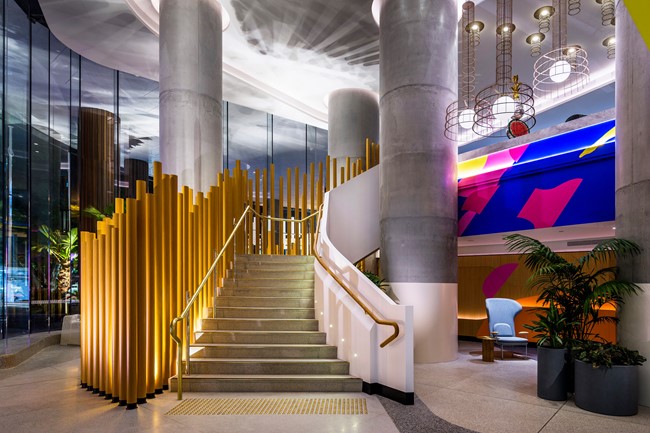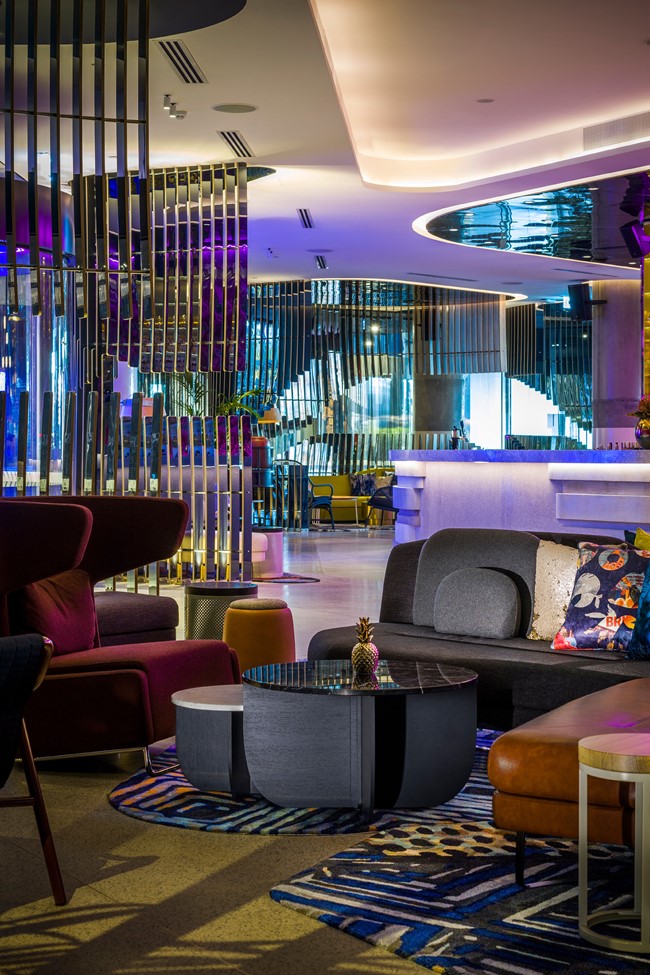
Delivering the first five star hotel to Brisbane's CBD after successful Early Contractor Involvement (ECI)
The W Hotel, 300 George Street Brisbane
At a glance
Queensland, Australia
Construction
Shayher Group
Design and Construct
Completed
5 Star Green Staff Office Design
Re-entry of the W Brand to Australia
Stage 1 of the $1 billion mixed-use development – a joint venture between Shayher Group and Bao Jia Group of Taiwan, comprises a basement, five level podium and five-star hotel with over 305 hotel suites, complemented by luxury amenities and guest facilities.
The four level podium includes a master ballroom, conference facilities and retail stores, and affords commercial and residential tenants, and retail visitors stunning Brisbane River views.
Tenants have direct access to an exciting food and beverage precinct with alfresco dining overlooking the Brisbane River; an indoor heated swimming pool and pool bar; a 24 hour business centre, premium accommodation; some of Brisbane’s most exciting bars and restaurants; two levels of spa facilities at the W Hotel; and a rooftop park land on level four.
The ‘Brisbane Quarter’ development comprises seven basement car park levels, a four-storey retail podium, the 34-storey W Brisbane Hotel, a 40-storey commercial office tower and 82-storey luxury apartment tower. Construction of the development is being delivered in three stages by Multiplex.
- 2019 – Winner, Project of the Year Queensland, Master Builders Association
- 2019 – Winner Excellence in Workplace Health and Safety Queensland, Master Builders Association
- 2019 – Winner Tourism and Leisure Facilities over $10m Queensland, Master Builders Association
- Architect:DBI- Hotel, Interiors, Landscape
- Architect: Zenx
- Structural Engineer:Bonacci
- Mechanical, Electrical, Fire, Hydraulic, VT:Floth
- Fire Engineer: WSP
- Acoustic:Acoustic Logic
Project in numbers
level hotel
hotel suites
level podium
hour business centre
