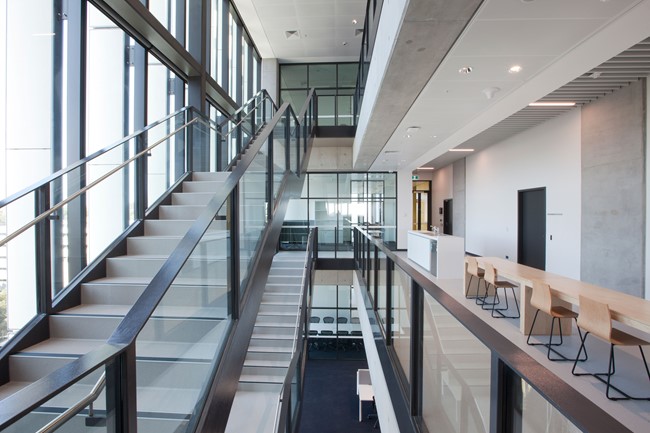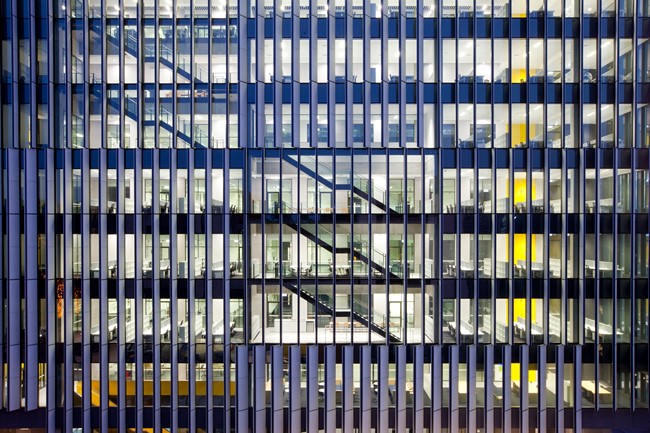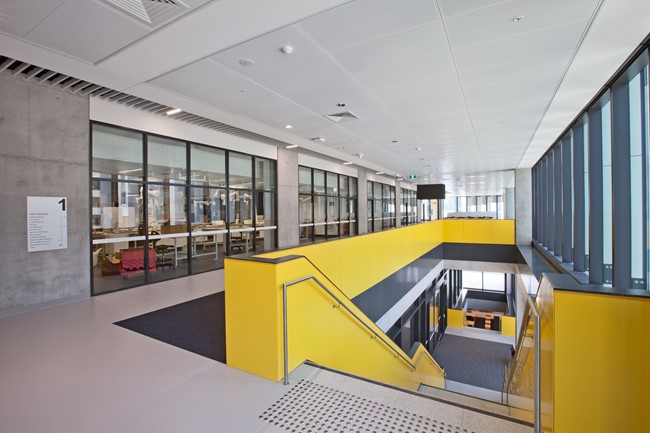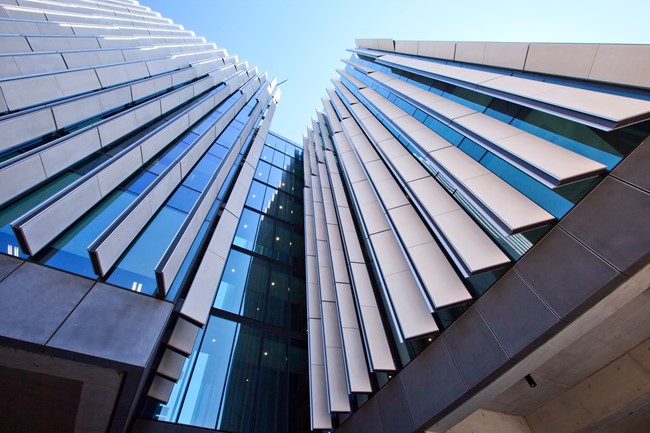
Delivering an innovative building for UNSW in an active campus environment
UNSW Science & Engineering Building Sydney
At a glance
New South Wales, Australia
Construction
University of New South Wales
Design and Construct
Completed
World leading research facilities
The UNSW Science and Engineering Building (SEB) forms part of the UNSW’s 2025 Strategy to provide a world-class research environment.
Designed by architects Grimshaw, the SEB spans 10 levels and provides 24,500 square metres of state-of-the-art teaching and research facilities to the School of Chemical Engineering and the School of Chemistry, with the flexibility to accommodate a range of technical research requirements.
Innovative design features of the SEB include the basement which is designed to be multi-purpose and provide functions including storage, contemporary interactive and collaborative teaching spaces and student-led study spaces. An expanded basement area has also been included as performance spaces for the School of the Arts & Media.
As well as accommodating daily campus activity, Multiplex was required to construct bridge links on every floor connecting the SEB to the Hilmer Building, and build an underground performing arts theatre, all whilst the Hilmer Building remained in operation.
Multiplex has delivered several new facilities at UNSW in recent years, including the University Terraces student accommodation, the Materials Science and Engineering Building (Hilmer Building), the Tyree Energy Technologies Building and the Biological Sciences Building.
- Architect: Grimshaw
- Lab Architect: HDR
- Structural Engineer: TTW
- Mechanical: Arup
- Civil: TTW
- Acoustics: SLR Consulting
- Electrical, Fire Engineering: Arup
- ESD: Arup
- Hydraulics & Fire: Warren Smith & Partners
Project in numbers
levels
staff and students can enjoy the space




