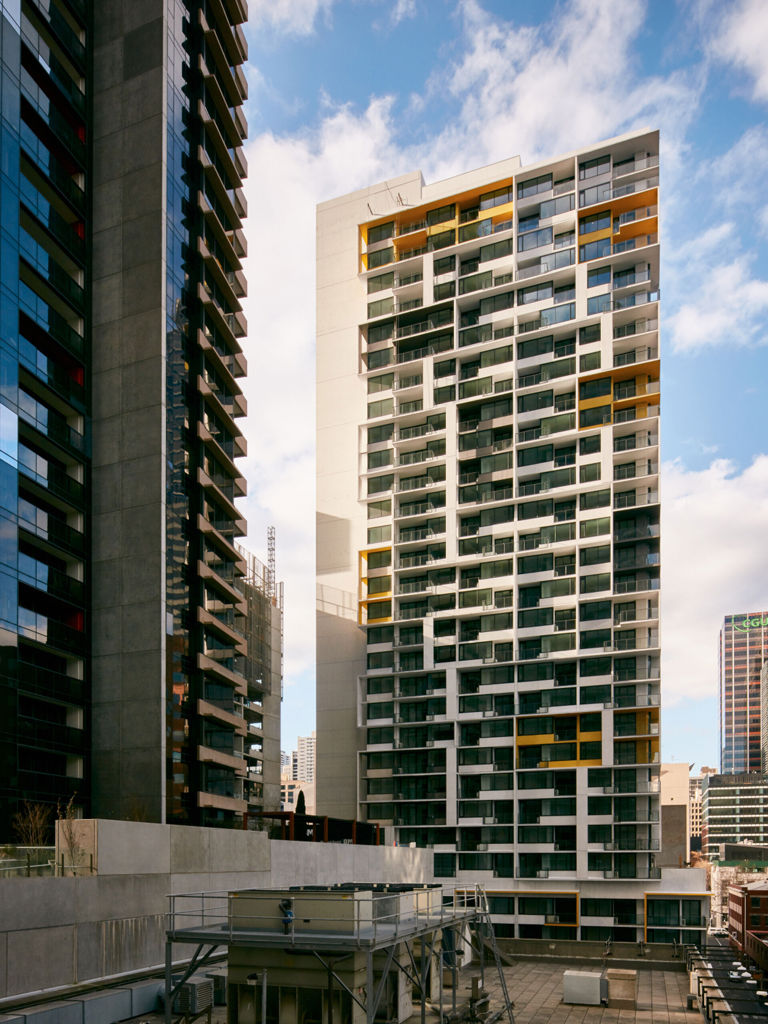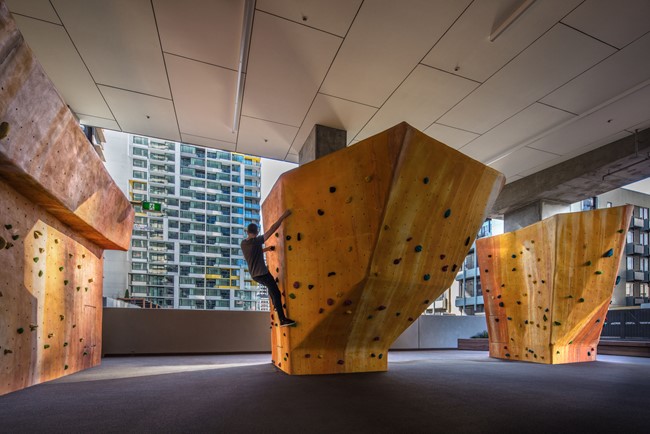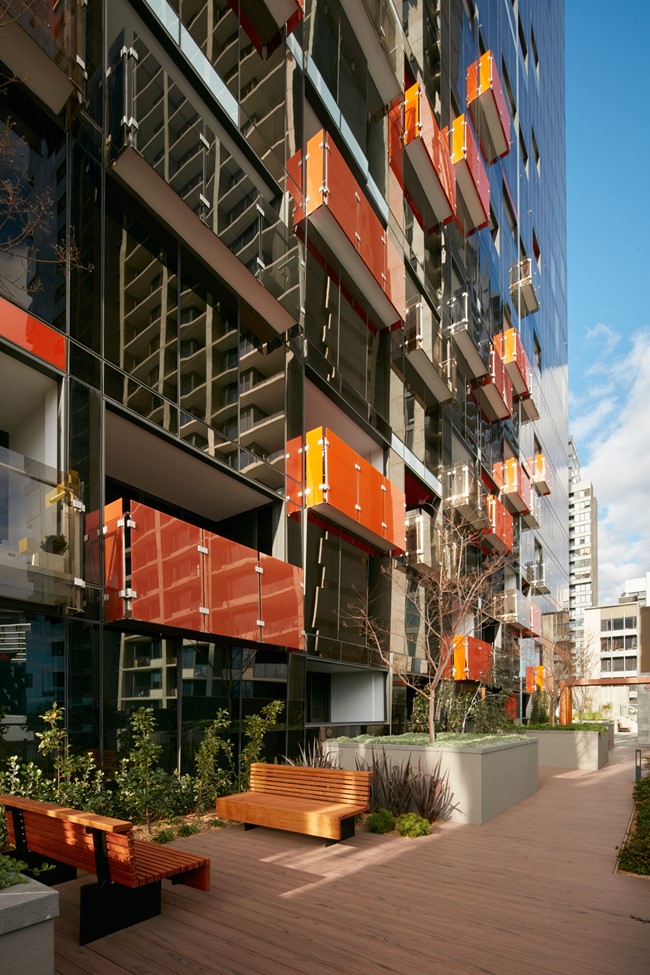
The third of four stages in a mixed use residential and retail precinct
Upper West Side Apartments – Stage 3 Melbourne
At a glance
Victoria, Australia
Construction
Far East Consortium (Aust) Pty Ltd
Design and Construct
Completed
4 Star Green Star Multi Unit Design
Exciting addition to Upper West Side
The upper West Side towers are one of the largest residential construction projects in Melbourne.
The development comprises four residential towers with a combined total of just over 2,200 apartments, the largest roof garden in the Southern Hemisphere, a retail arcade joining all four towers with 34 retail tenancies and will also add two new laneways to the city. Other amenities for Upper West Side residents include two swimming pools, gyms and a function room.
Stage three, tower four spans over 30 levels with 282 apartments above a podium including retail tenancies and car parking for 67 vehicles.,/p>The large retail arcade includes 11 tenancies, a communal pool and gymnasium. Level six features a rooftop garden spanning all four towers.
Construction works were closely coordinated with surrounding buildings and adjoining occupied apartment towers.
Multiplex constructed three of the Upper West Side Apartment Towers./p>
- DESIGN ARCHITECT:Cottee Parker, Shane Williams
- SUPERINTENDENT: Bruce Henderson Architects, Richard Booth
- QUANTITY SURVEYORS: Rider Levett Buckall, Mal Boothby
- STRUCTURAL ENGINEERS: Winward Structures, Kevin Winward
- MECHANICAL ENGINEERS: Wood & Grieve, David Simpson
- ELECTRICAL ENGINEERS: Wood & Grieve, David Simpson
- FIRE ENGINEERS: Wood & Grieve, David Simpson
- HYDRAULICS ENGINEER: Hydrautech, Ross Weight
Project in numbers
apartments
levels


