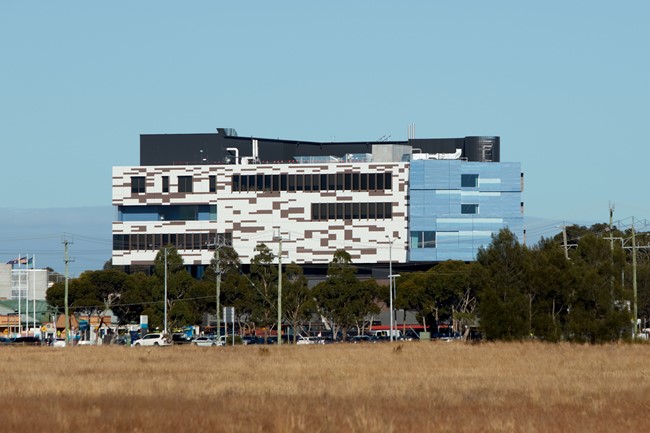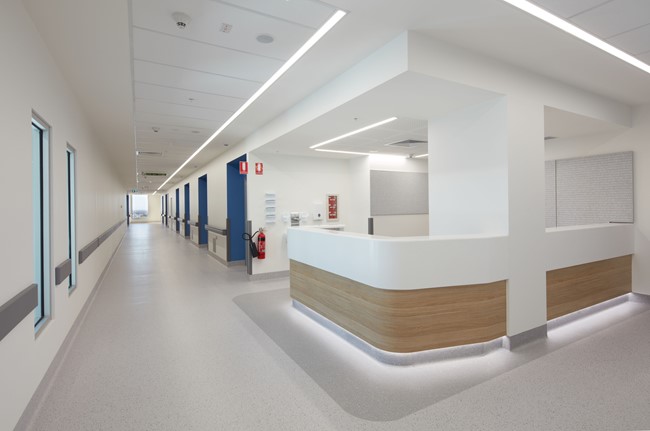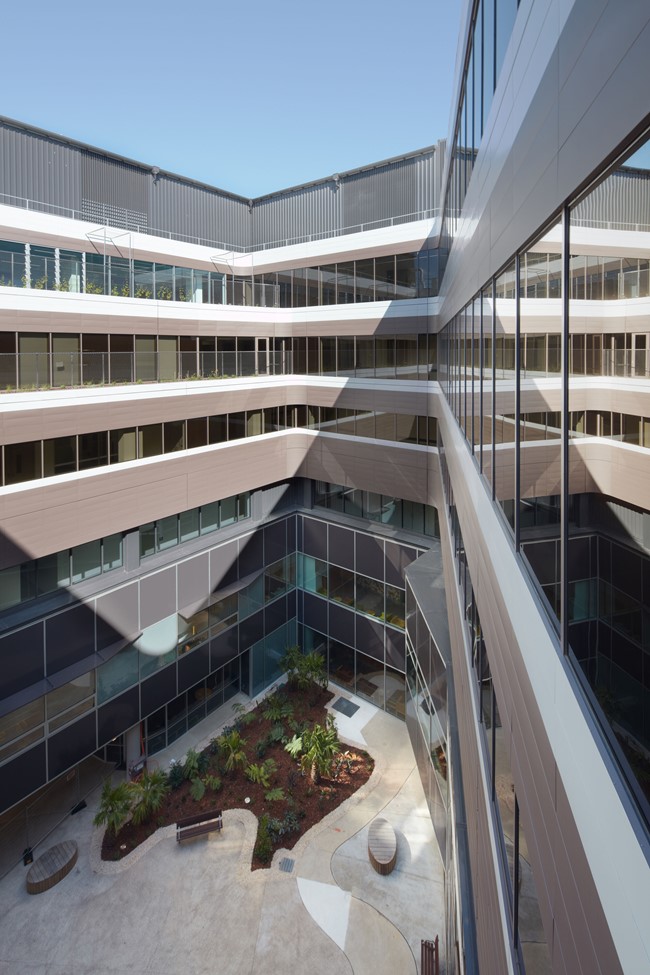
Providing greater healthcare facilities and services for Victoria
Werribee Mercy Hospital Werribee
At a glance
Victoria, Australia
Construction
Mercy Health in partnership with the Victorian Department of Health and Services
Design and Construct
Completed
Expertise in delivering health projects
Designed by Architectus, the Werribee Mercy Hospital project involved replacing some components of the Stage 1A façade and the addition of a four-level extension comprising six operating theatres, 64 bed in-patient unit including eight critical care beds and a new central sterile supply department.
Designed by Architectus, the Werribee Mercy Hospital project involved replacing some components of the Stage 1A façade and the addition of a four-level extension comprising six operating theatres, 64 bed in-patient unit including eight critical care beds and a new central sterile supply department.
The project also included a new stand-alone multi-level car park, extension and refurbishment works to improve the loading dock and kitchen and realignment and expansion of the hospital road access system, including new fire truck access.
Challenges facing during construction include the operating hospital, in particular extending the existing operating lift and stair shafts, the loading dock and the kitchen whilst these sections remained active to service the hospital. There was also tight access and loading areas to the work site that had to be worked around.
Multiplex is proud to be part of a project providing greater healthcare facilities and services to Victoria.
Project in numbers
level extension added
operating theatres
bed inpatient unit
critical care beds



