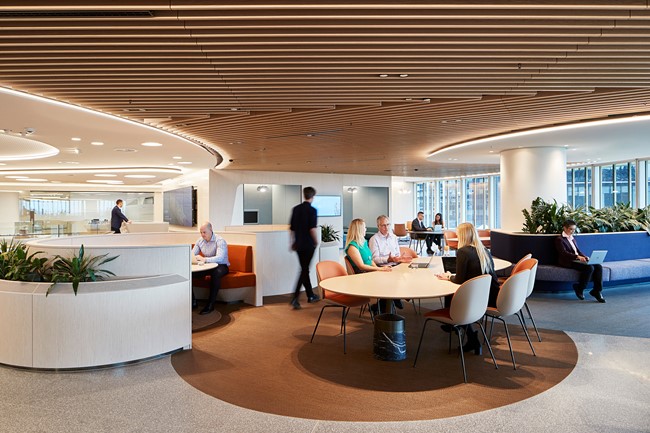
Partnering with client Woodside to deliver a campus-style workspace that fosters innovation and encourages collaboration
Woodside Headquarters Fit-Out Perth
At a glance
Western Australia, Australia
Construction
Woodside
Construct Only
Completed
6 Star Green Star Office Design 6 Star Green Star Office As Built 6 Star Green Star Office Interiors NABERS 5 Start Design
Delivering a premium commercial fit-out
The 32-story building, located at the Capital Square precinct in Perth’s CBD, comprises a 400-seat auditorium, open floor plans with internal stairs, connected technology, and wellness facilities.
Comprising over 60,000m2 of net lettable area, the fit-out is designed to foster collaboration and innovation with open floor plans wholly connected by inter-floor stairs, flexible meeting spaces and connected technology.
Multiplex partnered with Woodside to create an environment that prioritises the needs of employees, through connected technology, flexible meeting spaces and extensive wellness facilities.
Sustainability was embedded in the entire design and procurement process, and Environmentally Sustainable Design (ESD) a key consideration in all material selection. From steel to PVC, every material was reviewed to ensure the most sustainable version of the product available was being used. And on completion, more than 80% of waste generated by the project has been recycled.
- Architect / Interior Design: Unispace
- Interior Design: MIM Design (Cafeteria only)
- Structural Engineer: Arup Engineering
- Mechanical / Electrical / Fire / Lift / Hydraulic: NDY
Project in numbers
levels
seat auditorium
bike racks
showers

