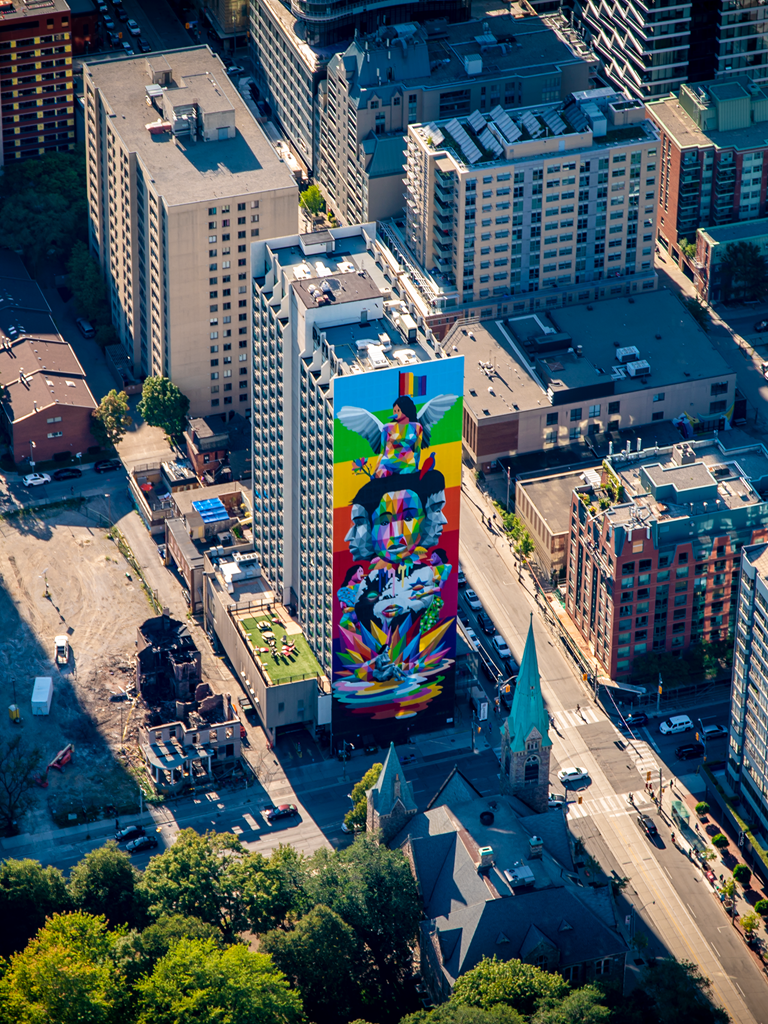
Bringing a distressed project back on schedule through our collaborative approach and innovative problem solving
Parkside Student Residence Toronto
At a glance
Toronto, Canada
Construction
Knightstone Capital Management Inc.
Construction Management
Completed
The 190,000 square foot precast concrete structure that was once a hotel is now an animated student residence providing a full suite of amenities
The Parkside Student Residence project formed part of the transformation of the former Primrose Hotel into a student residence.
It involved the complete renovation of nine student residence floors and a student amenity spaces including a main reception, a gathering place, games lounge, bicycle storage, printing room, gym, laundry facilities and glass-walled meeting and reading rooms that receive ample natural light.
As part of the fit-out, Multiplex also constructed a new slab opening on the second floor to create a double-height atrium connection.
- Diamond Schmitt Architects
