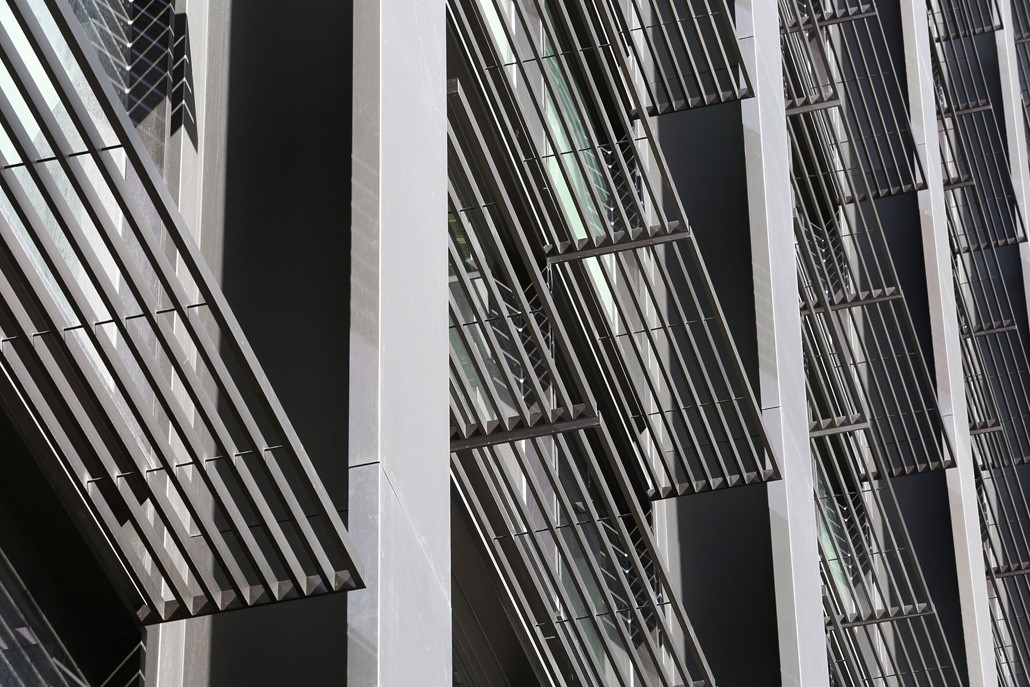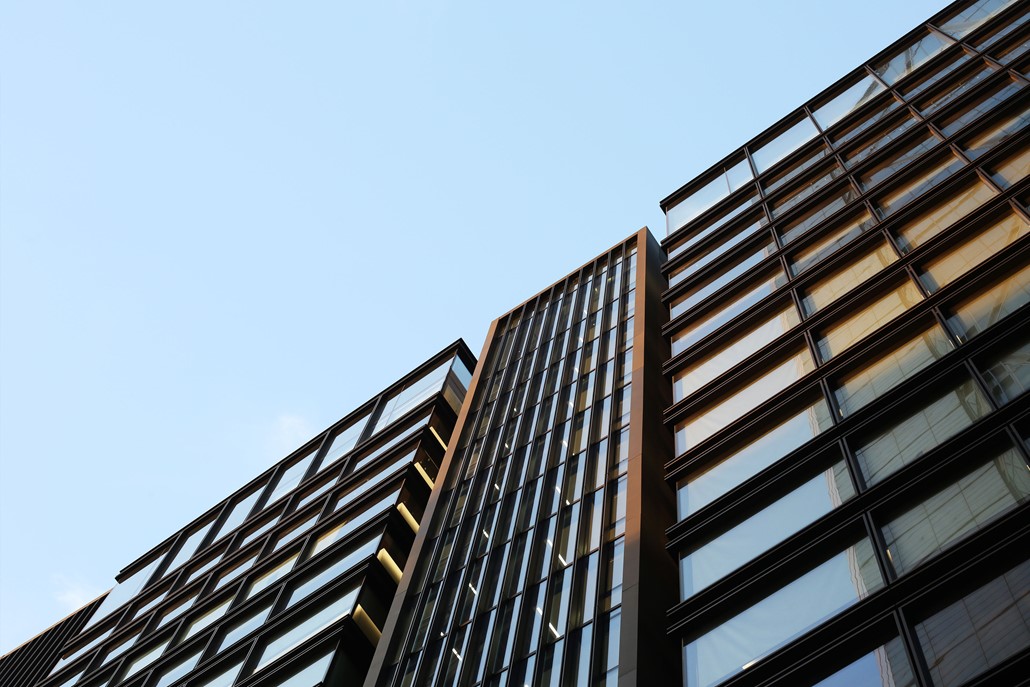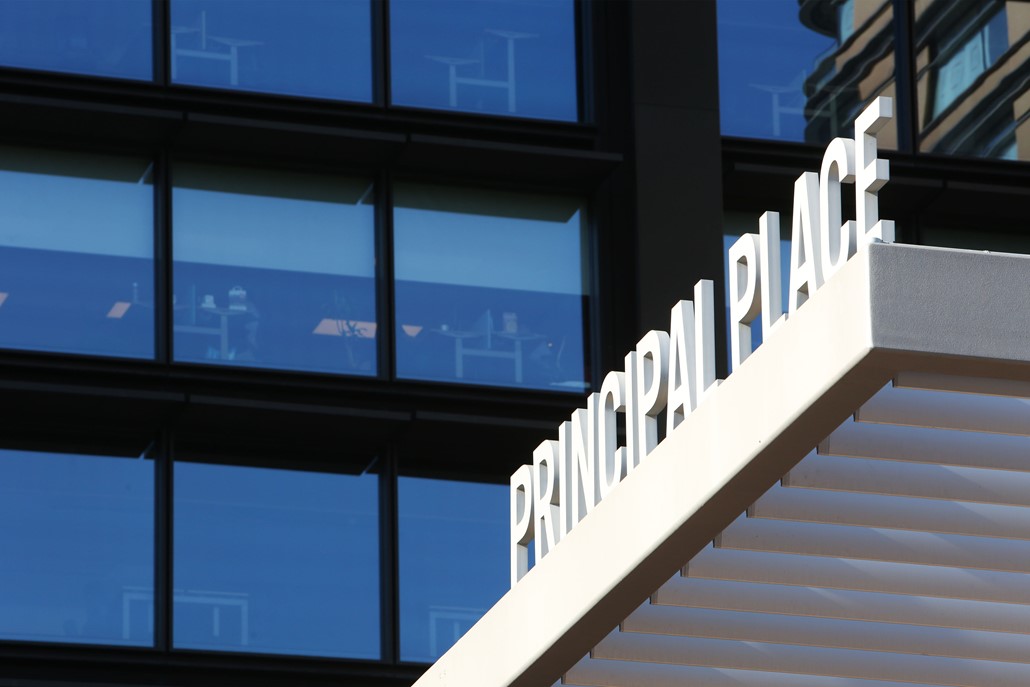
Grade A office accomodation with easy access to vibrant East London
Principal Place London
At a glance
England, Europe
Construction
Brookfield Properties and Anterion
Design & Build
Completed
BREEAM 2011 Offices 'Excellent' rating
Cutting-edge offices for Shoreditch
Multiplex has completed the Principal Place development, a 16 storey mixed-use Grade A office building, as part of our wider role in the regeneration of London’s East End.
Principal Place is located in the Borough of Hackney, between London’s financial centre, the City of London, and the vibrant, creative Shoreditch area. It has been designed to appeal to established financial or legal tenants, as well as media and technology companies attracted to Shoreditch, with Amazon being the largest confirmed so far.
The development is part of a masterplan, which includes the Principal Tower (a 50 storey residential tower that we are delivering for the same client) and a new public piazza. It provides over 600,000 sq ft of office space, 18,200 sq ft of retail space, a cycle hub with storage for 600 cycles, shower and changing facilities, 22 parking spaces and 102 motorcycle bays. Two roof terraces on levels 10 and 16 offer spectacular views across London.
The concrete ground floor slab is supported on steel columns and an in situ lining wall below, while the structural steel frame above ground floor is connected and stabilised by the reinforced concrete cores containing 14 passenger lifts, lobbies and toilet areas.
Archaeological digs to investigate the remains of one of the first gasworks in London took place as part of the two level basement excavation. These were completed in conjunction with a detailed temporary works scheme to support the perimeter piled wall.
Multiplex also built a large temporary crane support system, making use of the building’s permanent structure, which prevented the need to leave voids in the structure, thereby accelerating delivery.
Part of the building is located over the rail line from Liverpool Street Station, which necessitated close collaboration with Network Rail to ensure the prevention of any disruption to their assets. This meant that some works had to take place in extremely tight time periods at night.
- 2018 – Bronze Award - National Considerate Constructors Scheme
- 2016 – Bronze Award - National Considerate Constructors Scheme
- 2015 – Performance Beyond Compliance - National Considerate Constructors Scheme
- 2015 – Bronze Award - The Royal Society for the Prevention of Accidents
- Architect – Foster + Partners
- Structural Engineer – WSP
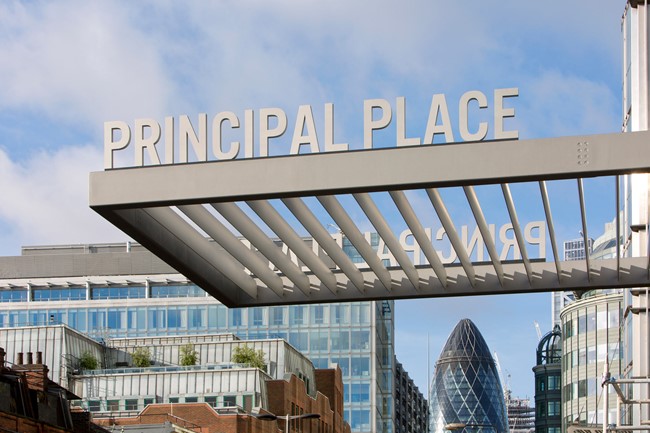
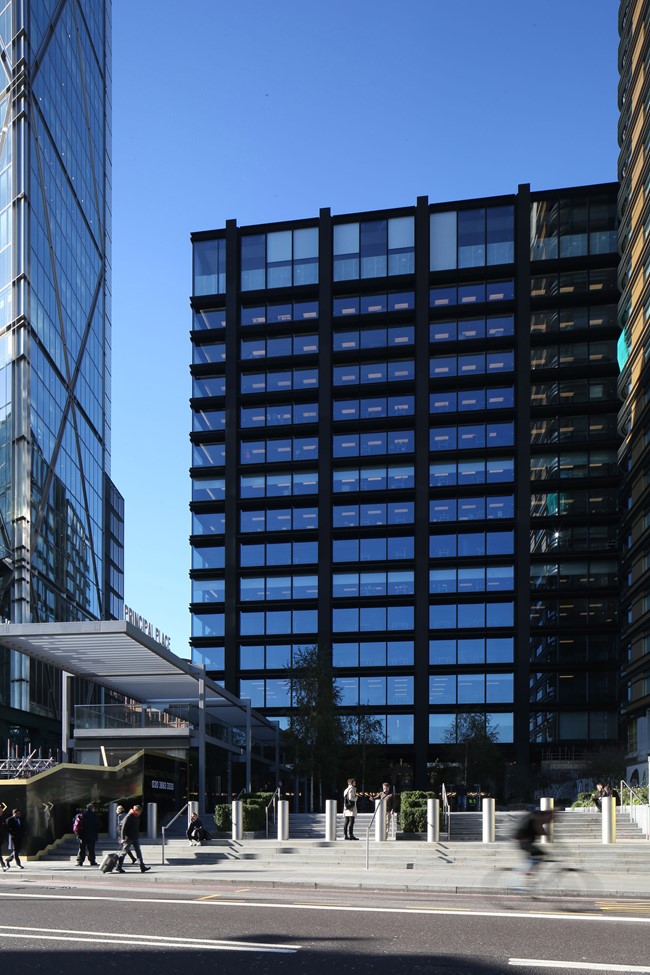
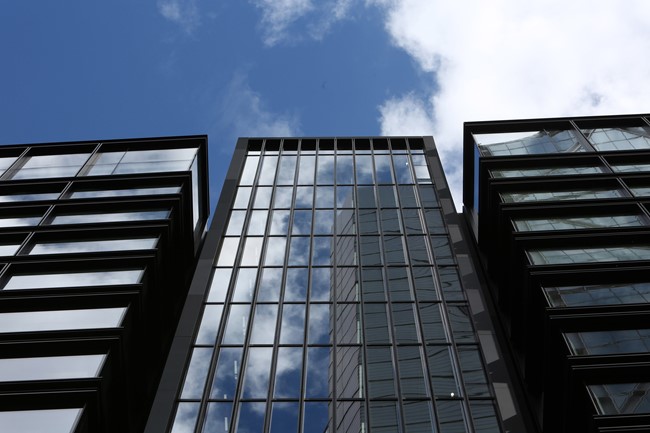
Project in numbers
storey mixed-use Grade A office building
sq ft of office space
sq ft of retail space
space bicycle storage

