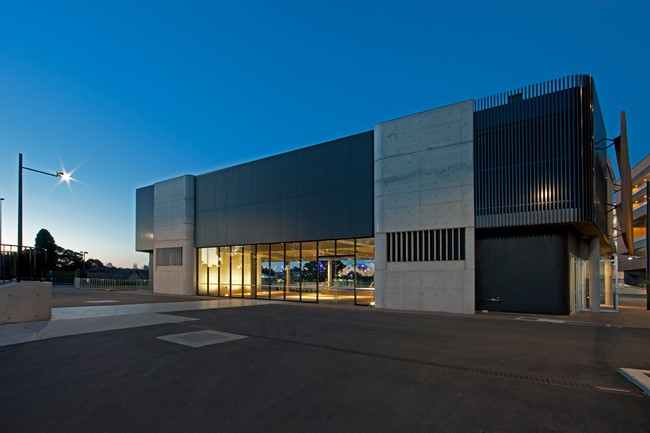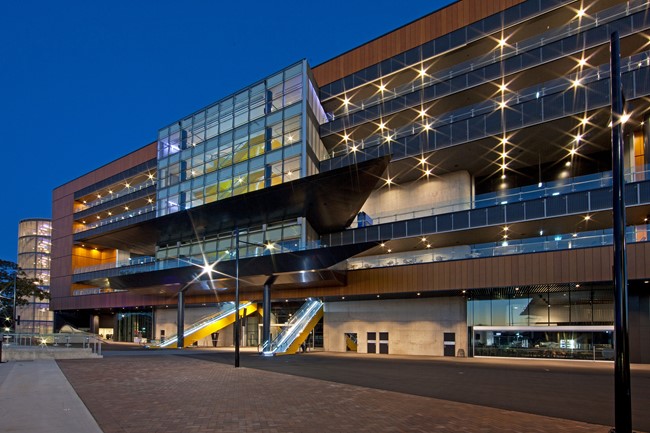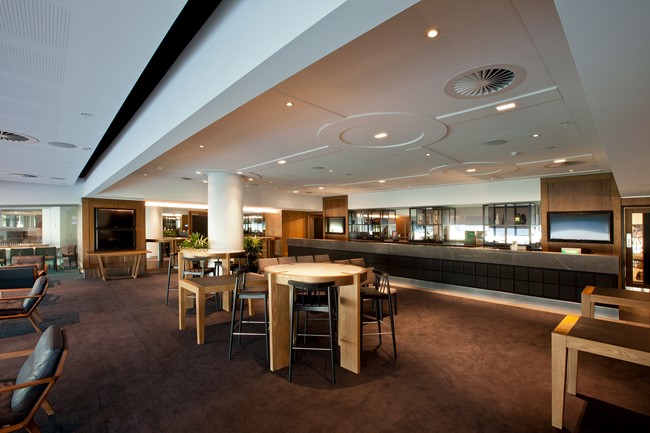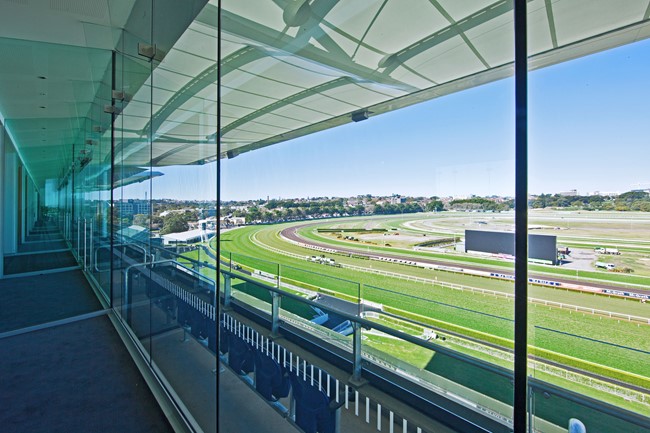
World class spectator facilities at a premier venue
Royal Randwick Racecourse - Spectator Precinct Sydney
At a glance
Sydney, Australia
Construction
Australian Turf Club
Design and Construct
Completed
A flexible venue space with increased grandstand capacity
The high-profile $115 million redevelopment of the Royal Randwick Racecourse spectator precinct has seen Multiplex, on behalf of the Australian Turf Club, turn the popular Sydney landmark into a world-class racing facility.
Over 40,000 square metres of space have been demolished, including the Randwick Pavilion and Teahouse as well as the existing Paddock Stand, and a new stand with increased capacity has been constructed in its place. The Queen Elizabeth II stand has also been refurbished, creating a vibrant new facility.
In order to boost Royal Randwick Racecourse’s capacity as an international racing venue, Multiplex has specially designed an amphitheatre-style parade ring “Theatre of the Horse”, which includes a two storey owners and trainers facility with direct views to the ring.
A new 1,000 seat ballroom has also been constructed with several purposes including corporate suites on race day and for large events during non-racing season.
The historic Swab building has been restored and adapted for use as a conference facility with a museum, cafe, equine gallery and registration office for members.
Multiplex’s outstanding credentials within the sporting and tourism sectors made it well placed to re-create an iconic Australian venue.
- Architect: Fitzpatrick & Partners
- Structural Engineers: Arup
- Services Engineers: Arup
Project in numbers
spectator precinct
seat ballroom




