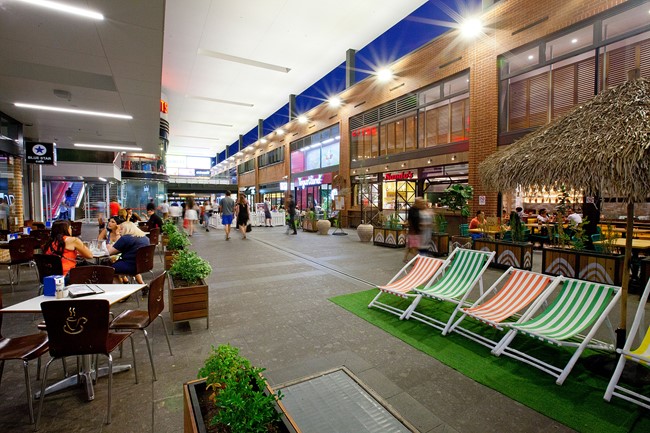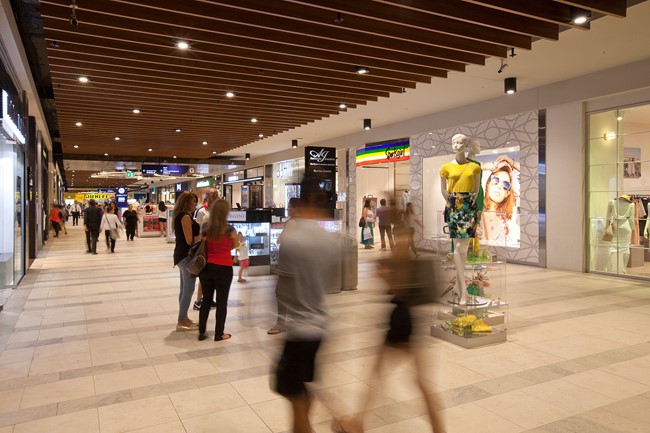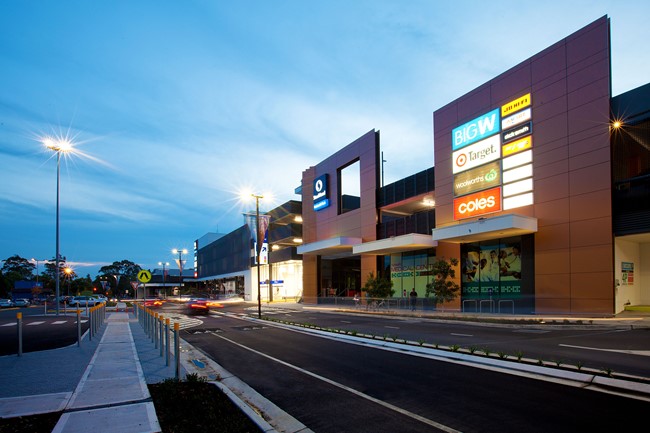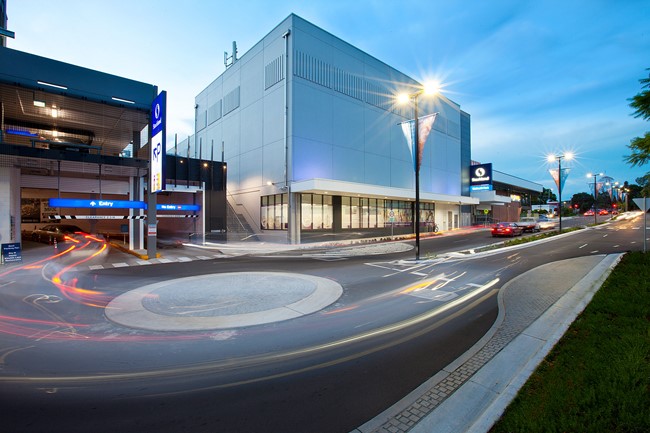
The third retail redevelopment for Stockland
Stockland Wetherill Park Shopping Centre Wetherill Park
At a glance
New South Wales, Australia
Construction
Stockland
Design and Construct
Completed
5 Star Greenstar - Retail Centre As-built v1 and NABERS Energy Use 5 Star Design
Completed three months ahead of schedule, allowing retailers to maximise sales throughout the Christmas and New Year trading period
Stockland Wetherill Park Retail Centre is situated approximately 35km from the Sydney CBD and just 10km from the Parramatta City Centre.
The existing and trading shopping centre consists of 46,495m2 of Gross Lettable Area (GLA) and 1,944 car spaces.
The shopping centre expansion provides a further 15,944m2 of GLA to the existing complex, bringing the total to over 62,400m2 of premium retail space with an additional 704 space car park.
Six new mini major tenancies were constructed in the new extension, which accommodates 96 retail stores along with a 680 seat gourmet food hall.
The existing medical centre was relocated and the Hoyts Cinema and several other specialty retail tenancies refurbished and upgraded.
- 2016 Master Builders Association Winner - Best Retail Building Refurbishment/Redevelopment/Extension $30m +
- Architect: Crone Partners
- Structural: Enstruct Group
- Civil: Taylor Thomson Whitting
- Electrical, Fire Engineering: Webb Consulting (Elec), AECOM (Fire)
- BCA: McKenzie Group Consulting
- Planning: BBC Consulting Planners
Project in numbers
additional net lettable area
additional car spaces




