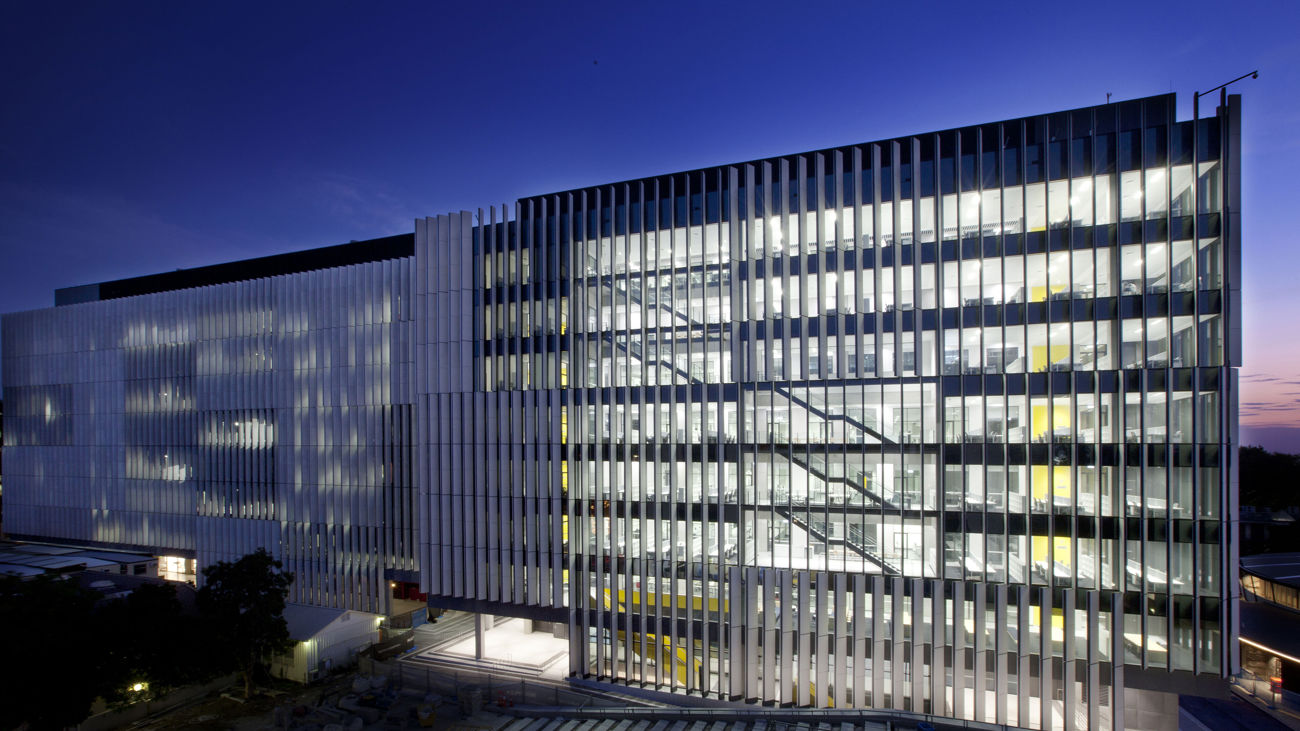Multiplex delivers new $187m Science and Engineering Building at UNSW

Premier global construction company Multiplex has reached completion on UNSW Sydney's new $187 million Science and Engineering Building (SEB), continuing the expansion of the world-class Physical Sciences Precinct at its Kensington campus.
Located on the corner of International Road and Third Avenue and designed by Grimshaw, the SEB spans 10 levels and provides 24,500 square metres of state-of-the-art teaching and research space.
The SEB is designed to share facilities with the adjacent Hilmer Building, which was also delivered by Multiplex in 2015, enabling several of the UNSW's schools within the Science, Engineering and Arts & Social Sciences faculties and Mark Wainwright Analytical Centre to be co-located in two purpose-built and interconnected buildings.
"We are proud to deliver another innovative building for UNSW and play a role in creating these world-leading research and education facilities," said David Ghannoum, Regional Managing Director Multiplex New South Wales.
"Our ongoing partnership with the University has enabled us to deliver these highly technical facilities in an active campus environment, and we've enjoyed being part of the community here."
Jeff Peers, Executive Director for Estate Management at UNSW, said the new building further consolidates UNSW's reputation among the world's top 50 universities.
"UNSW's new Science and Engineering Building is just our latest contribution to providing inspiring and cutting-edge environments as part of the University's ambitious 2025 strategy. Designed to encourage innovation and collaboration for its users, this high quality and attractive building delivers a world-class research and learning environment. It will enable UNSW to attract the best talent in terms of students, researchers, industry and international partners."
With more than 54,000 students enrolled at the UNSW Kensington campus, Multiplex worked with the University to schedule heavy works outside of peak times and minimise disruption. As well as accommodating daily campus activity, Multiplex was required to construct bridge links on every floor connecting the SEB to the Hilmer Building, and build an underground performing arts theatre, all whilst the Hilmer Building remained in operation.
Work commenced in January 2017 and according to Multiplex more than 2,900 people worked on site throughout construction.
The SEB design is a consistent extension of the Hilmer Building and includes a flexible laboratory core, with modules arranged around a central service corridor. Workstation and office accommodation is provided around the perimeter of floor plates with the same details and specifications for joinery, wet areas and façade design, including shading elements and vertical services distribution via main risers at each end of the laboratory core.
Innovative design features of the SEB include the basement which is designed to be multi-purpose and provide functions including storage, contemporary interactive and collaborative teaching spaces and student-led study spaces. An expanded basement area has also been included as performance spaces for the School of the Arts & Media.
Another key element of the project is the enhancement of pedestrian pathways and integration with the Sydney Light Rail construction along Anzac Parade.
Multiplex has delivered several new facilities at UNSW in recent years, including the University Terraces student accommodation, the Materials Science and Engineering Building (Hilmer Building), the Tyree Energy Technologies Building and the Biological Sciences Building.




