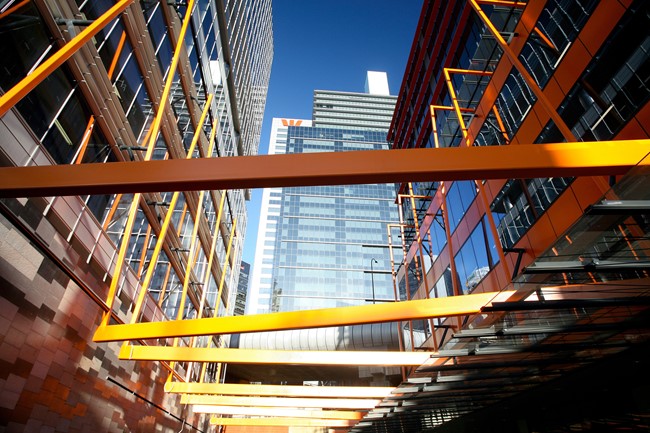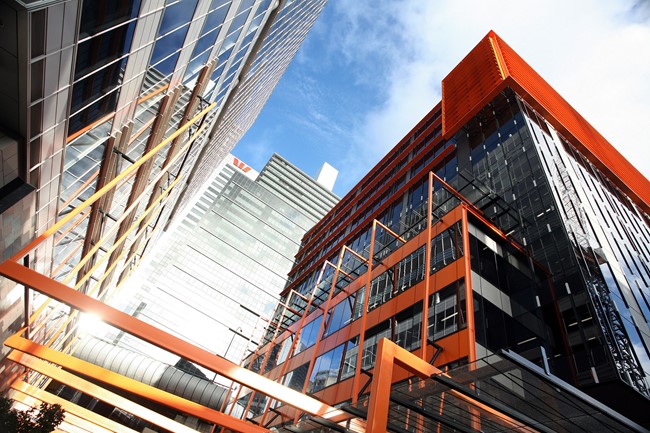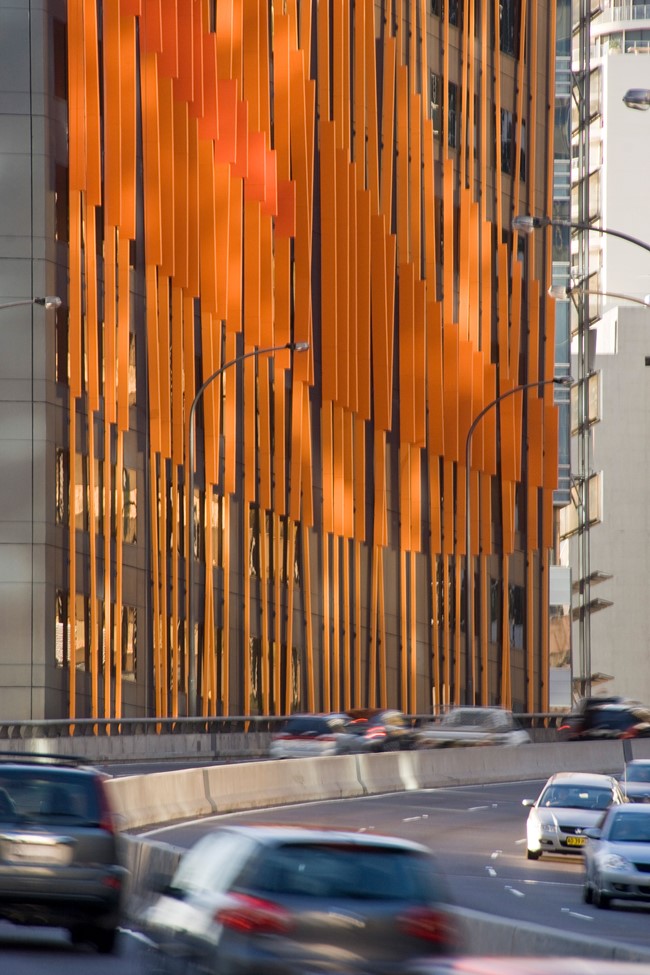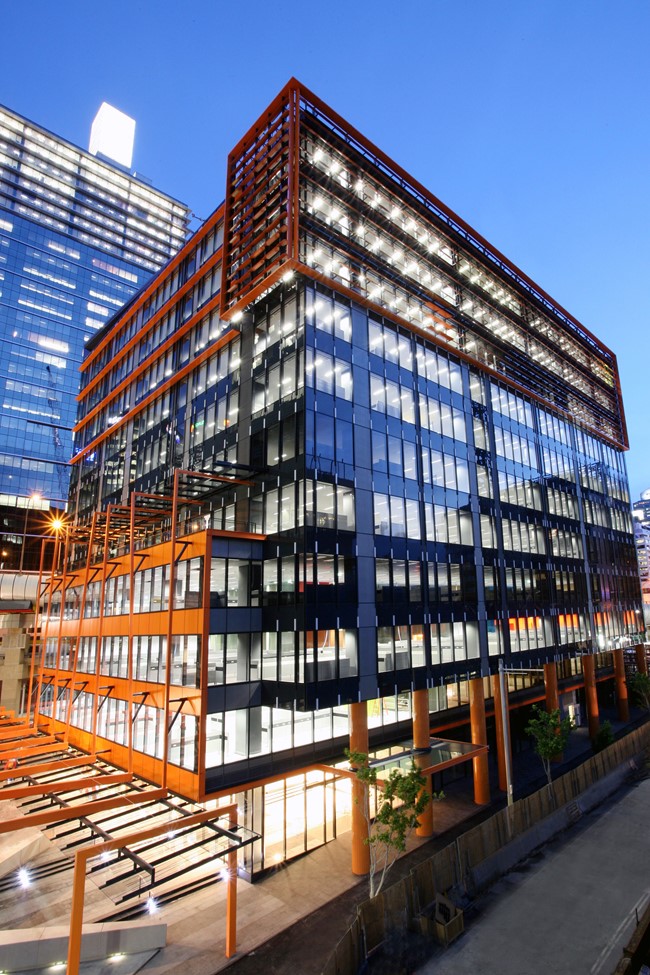
A prime development in the prestigious King Street Wharf precinct
12 Shelley St - American Express Building King Street Wharf, Sydney
At a glance
New South Wales, Australia
Construction
Multiplex Developments
Design and Construct
Completed
A dynamic, sustainable building
Purpose-designed for tenant American Express, this project continued Multiplex's presence in developing the waterfront King St Wharf precinct
Fronting both Shelley and Sussex Streets, the 11 storey A-Grade commercial office tower comprises 14,000m2 office space, ground floor retail and four levels of basement parking.
The facades have been designed to respond both to solar issues and acoustic issues with the very close proximity of the building to major arterial road the Western Distributor. The north and west elevations have been constructed in glass and zinc with operable louvers and sun-shading devices. The south elevation is constructed in solid precast concrete and the east comprises precast concrete with window openings. The building’s identifying characteristic, orange blades, run the height of the building and have been placed at intervals across the façade to assist with reflectivity and shading.
The balcony areas on the office building provide amenity, visible activity and the opportunity to incorporate naturally ventilated spaces in the future.
Environmentally sustainable features include energy efficient glass to reduce solar gain and heat transfer and motorised external louvres interfaced with a control system, which are operated according to solar loads. Infrared lighting sensors and induction VAV boxes adhered to perimeter mechanical zones help to reduce energy usage while water harvesting devices reduce water usage. A metering system observes major electrical usage, mechanical power loads and hydraulic water consumption to enable the implementation of further energy reduction strategies. The design and installation of these green initiatives resulted in a 4 Star Green Star and 4 Star NABERS rating.
- Architect: Cox Crone
- Interior Design: Geyer
- Urban Design & Landscape: Occulus
- Structural Engineers: Robert Bird Group
- Engineering Services: Waterman AHW
Project in numbers
level office tower
level basement




