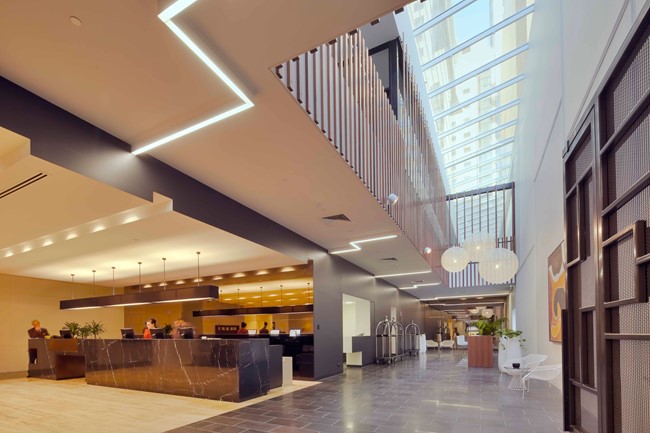
At a glance
Victoria, Australia
Construction
Devine Limited
Fixed Lump sum
Completed
An iconic destination
131-135 Bourke Street is an exceptional destination, providing a combination of serviced apartments in studio, one and two bedroom configurations to Melbourne's CBD.
Operating as serviced apartments, the high-rise building is located on a narrow street frontage which extends the full depth of the city block from Bourke Street to Little Collins Street.
Hosting almost 400 apartments in a range of studio, one and two bedroom combinations the tower has various outlooks over the bustling Bourke Street shopping district.
131-135 Bourke Street delivers a range of features including a conference centre, swimming pool, sauna and fully equipped gymnasium as well as an upmarket restaurant, bar and back of house facilities and a single level basement car park which provides valet parking for 36 cars.
Multiplex's construction team worked in collaboration with stakeholders to deliver this iconic tourism and leisure facility, its compact design encapsulating Melbourne's signature lane and alley 'ethos'.
Through stringent planning, design and development Multiplex was able to counter the site's size constraint to create a space-efficient building with exaggerated slenderness.
Combined with a strategic construction program, Multiplex was able to deliver the project some six months ahead of schedule.
131-135 Bourke Street is a stunning example of Multiplex’s capability to deliver a premium hotel development in the CBD.
- Design Architect: Woods Bagot
- Quantity Surveyors: Slattery Australia P/L
- Structural Engineers: Robert Bird Group
- Mechanical Engineers: Andrew Lingard & Associates
Project in numbers
apartments
levels

