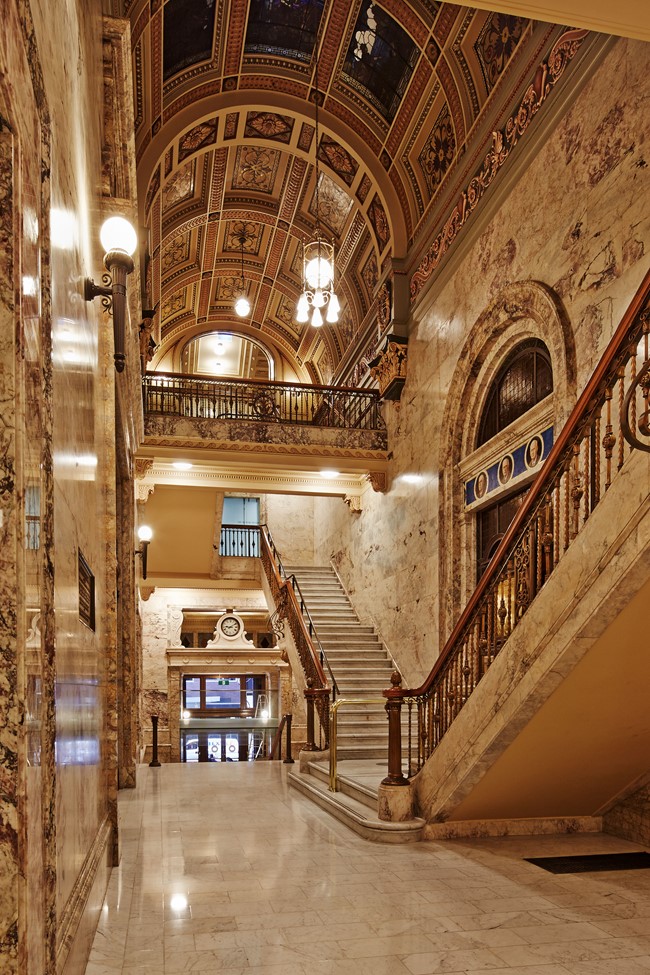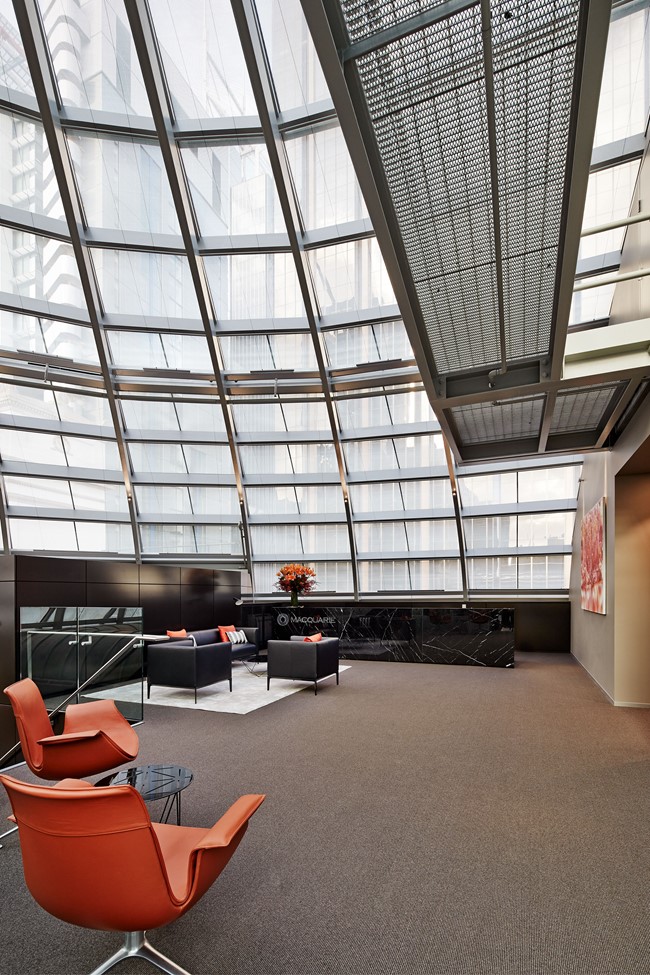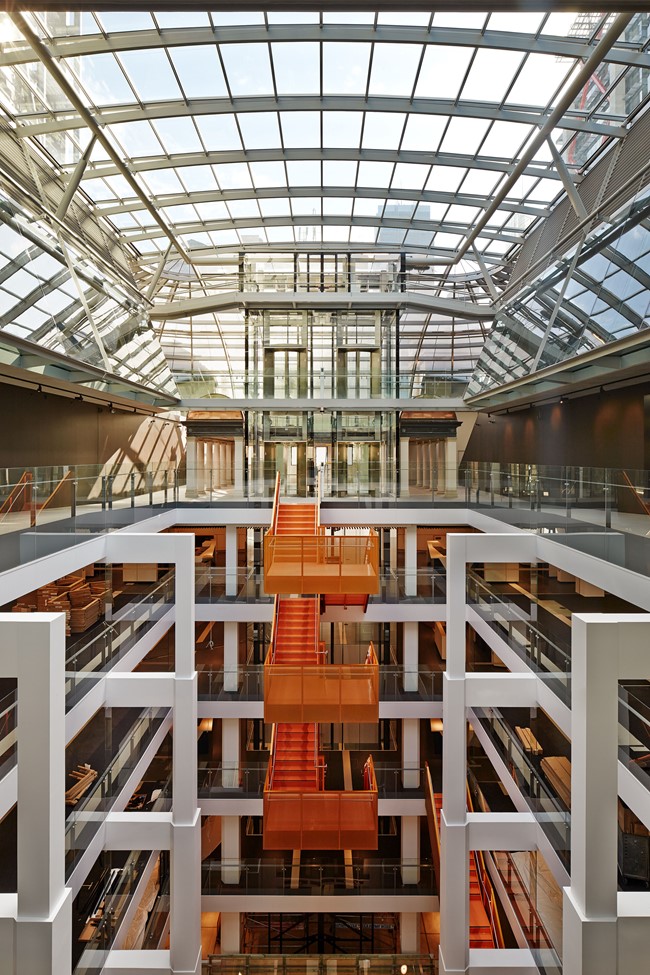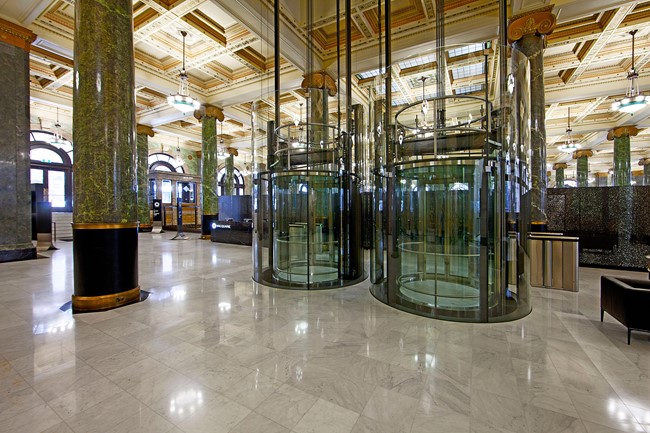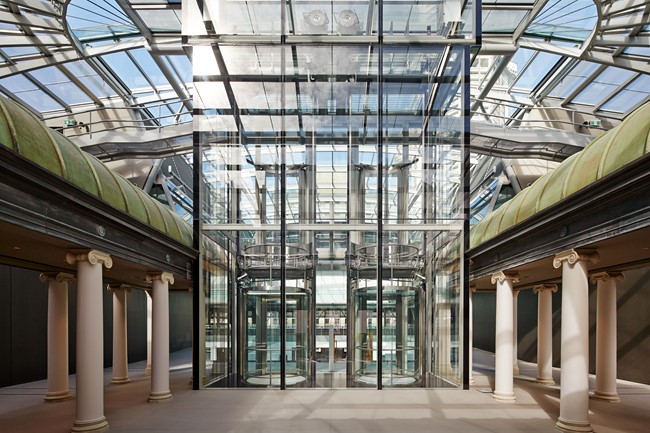
A stunning restoration, transforming the historic banking chamber into a state-of-the-art commercial workspace.
50 Martin Place Sydney
At a glance
New South Wales, Australia
Construction
Macquarie Group Services Australia Pty Limited
Design and Construct
Completed
6 Star Green Star Office Design, 6 Star Green Star Office .As Built
An exceptional building
A striking redevelopment combining commercial useability with specifications of a modern office building including sustainable features, whilst also preserving significant heritage value.
Prominently located on the corner of Martin Place and Elizabeth Street, the redevelopment has transformed the interior of the historic building into a state-of-the-art commercial workspace. The landmark heritage-listed building was initially constructed between 1925 and 1928 and is a rare Australian example of the American influenced Inter-War Beaux-Arts style.
The historic 1928 building now offers a contemporary office of more than 20,000 square metres over 11 levels, whilst also preserving the heritage banking chamber on the ground floor.
Multiplex undertook a range of construction works to deliver the project, including a complete refurbishment of building services and systems, fit out of the interiors, widening of the existing atrium, construction of a new two-storey glass-domed roof and glass shuttle lifts. Internal stairways have also been constructed to encourage greater interconnectivity and collaboration between employees.
- 2013Master Builders Association - Joint Winner Site Safety, Commercial Projects >$50m
- 2013Master Builders Association - Excellence in Construction Awards, Innovative Safety Systems - Lead Based Paint Removal Management
- 2015Master Builders Association - Outstanding Construction Award, Restoration of a Historic Building
- 2015Master Builders Association - Excellence in Construction Awards, Best Use of Glass
- 2016 Property Council of Australia - Rider Levett Bucknell, Australian Development of the Year Award
- 2016Property Council of Australia - SAS International Award for Best Office Development
- Project Manager: Savills Project Management
- Architect: Johnson Pilton Walker
- Heritage Architect: Tanner Architects
- Interior Designer: BVN Donovan
- Town Planning: JBA
- Structural: TTW
- PCA: McKenzie Group
Project in numbers
of net lettable area
levels
