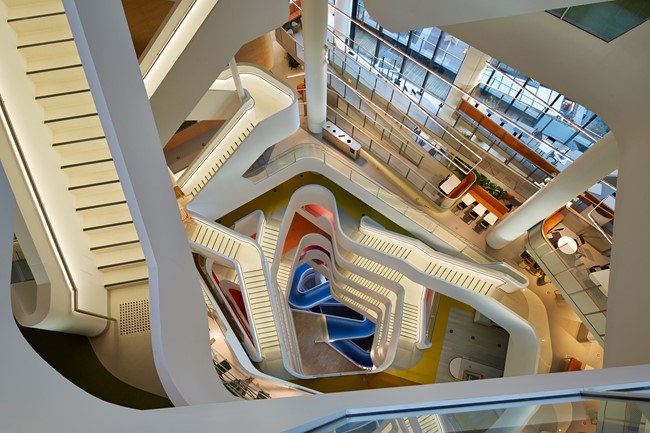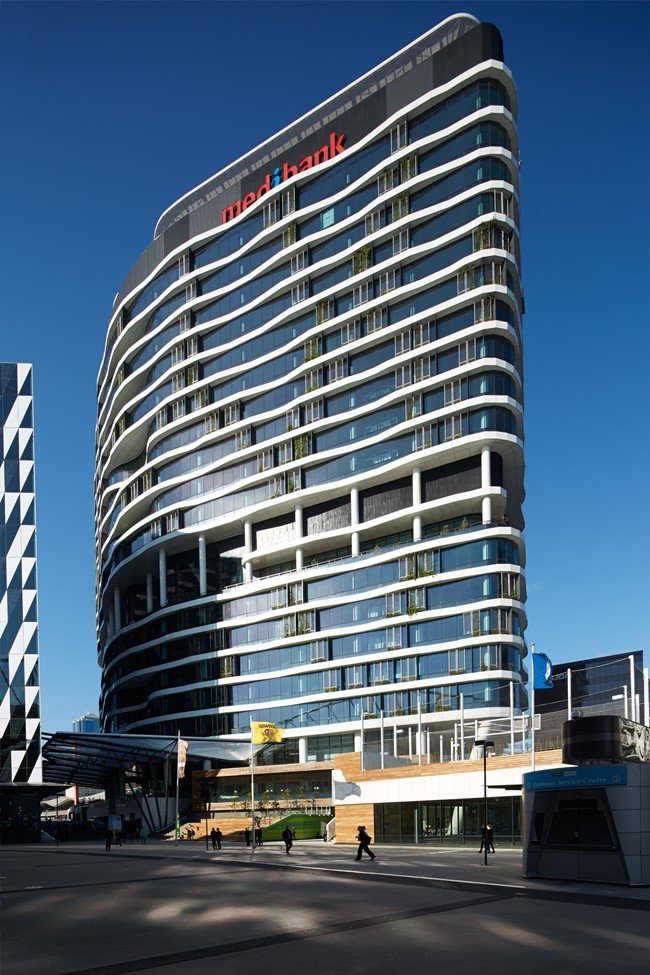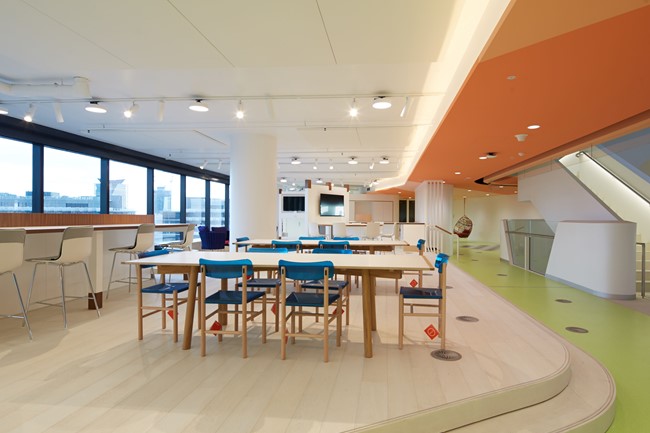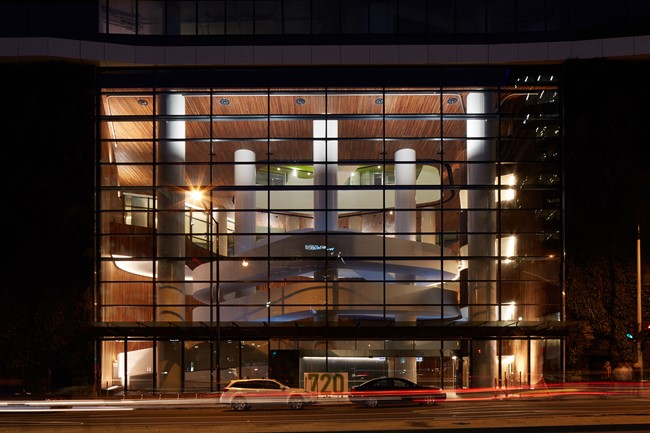
At a glance
Victoria, Australia
Construction
Cbus Property
Design and Construct
Completed
6 Star Green Star Office Design, 6 Star Green Star - Office As Built, NABERS Energy Use 5 Star Design
Revolutionising the workplace
The 720 Bourke Street development includes a mix of office tenancy space, with the ground floor and level one featuring a mix of retail tenancies.
Designed by Hassell Architects, 720 Bourke Street has revolutionised office exteriors with extensive planting covering large components of the facade through a series of vertical planters, planted terraces and green walls, creating a park-like atmosphere traditionally seen in residential developments.
Features include a central atrium extending through all floors delivering an abundance of natural light. ESD features include recycled water use, a 230,000 litre storage tank for rainwater catchment, building management system, timer controlled mechanical and electrical systems and an under floor air distribution system.
Other facilities in the building include a gym, and multipurpose sporting facilities. The existing pedestrian bridge connecting Southern Cross Station to the Etihad Stadium concourse also provides additional pedestrian access to the building.
- Architect &ndash: Hassell
- Structure &ndash: Winward Structures
- Quantity Surveyors &ndash: Davis Langdon Services - WSP
- BCA Certification &ndash: McKenzie Group
- Wind Engineering &ndash: MEL Consultants
- Traffic Engineer &ndash: Cardno Grogan Richards
- Landscaping Consultant &ndash: Hassell Landscapers
Project in numbers
levels
storage tank for rainwater catchment




