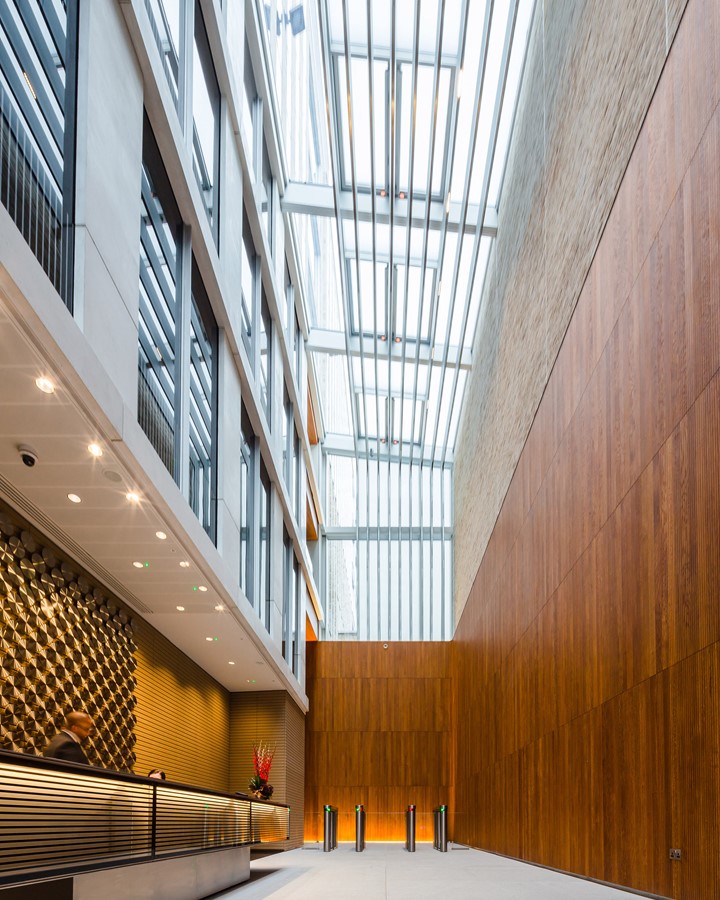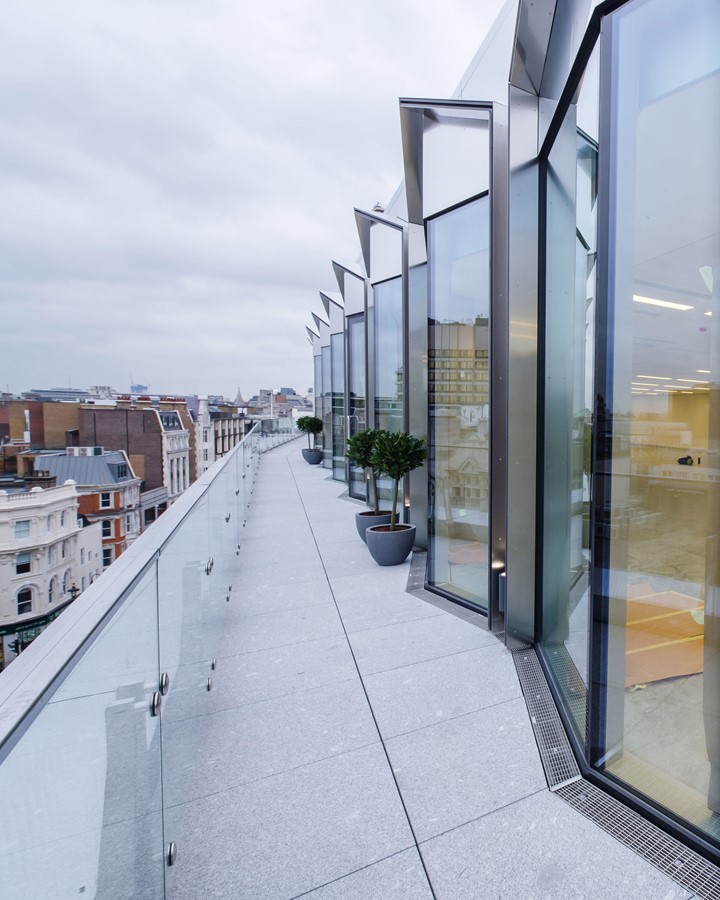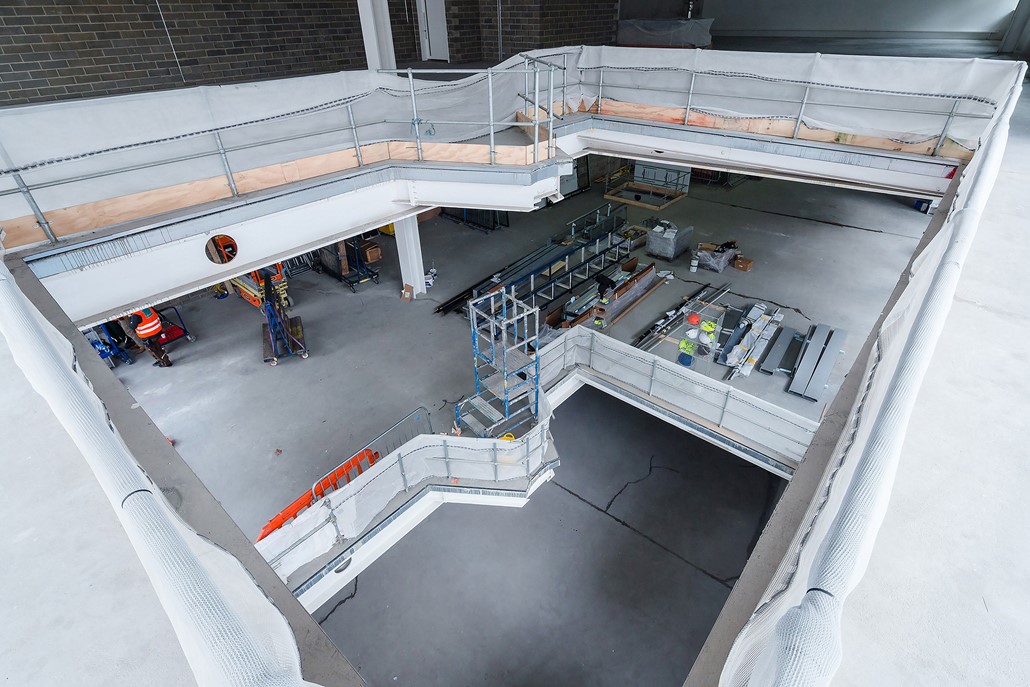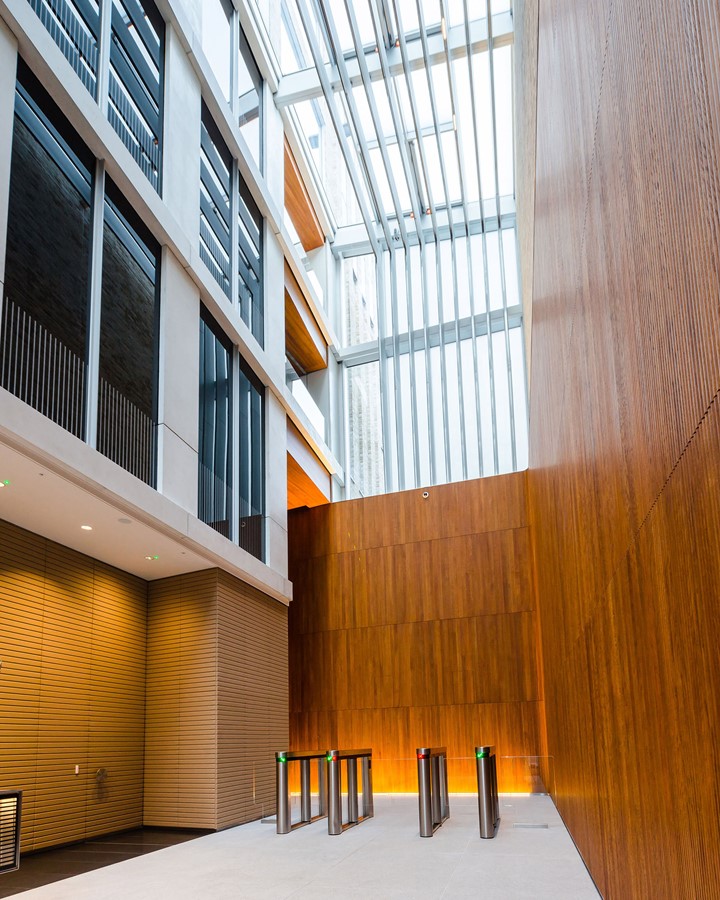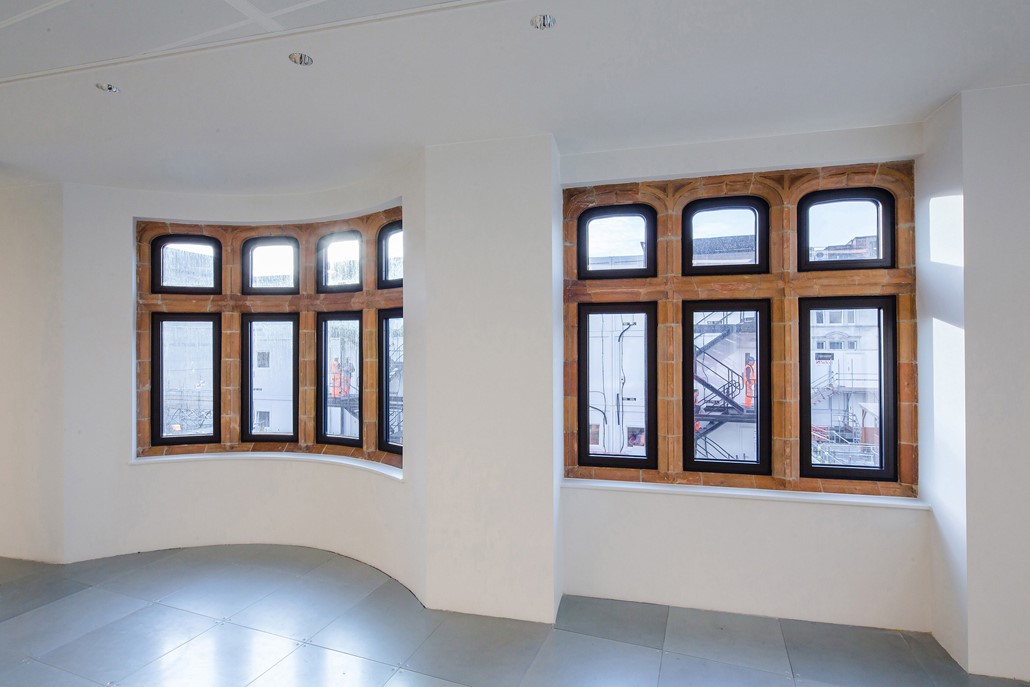
Creating a new mixed-use development in one of Europe's foremost retail destinations
73-89 Oxford Street London
At a glance
England, Europe
Construction
Great Portland Estates
Design & Build
Completed
Redeveloping Oxford Street
Multiplex led the redevelopment of 73-89 Oxford Street, located close to the new Tottenham Court Road Crossrail Station.
The redevelopment covers the ground floor, six storeys and two basement levels. The basement to second floor levels offer 47,205 sq ft of new retail space fronting Oxford Street, while levels three to six offer 42,608 sq ft of new, high quality, flexible ‘grade A’ office accommodation. Plant and back-of-house areas are situated on the basement and roof levels, with additional plant space in the service yard to the rear of the building.
Retail access is via Oxford Street, while the entrance to the office development is located on Dean Street. We retained two levels of the original building’s terracotta brick façade along Dean Street and raised it 900mm to align with the new office floors. We redesigned these floors to incorporate terraces accessible from the fourth and sixth floors.
We were initially engaged under a pre-construction services agreement (PCSA), with the main contract agreed and signed in April 2015.
- 2018 – Silver Award - National Considerate Constructors Scheme
- 2017 – Silver for Energy Management and Savings - Green Apple Awards
- 2017 – Silver Award - National Considerate Constructors Scheme
- 2017 – Gold Award - The Royal Society for the Prevention of Accidents
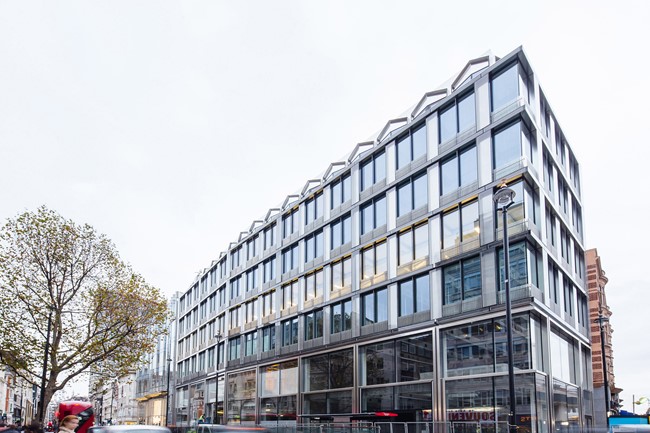
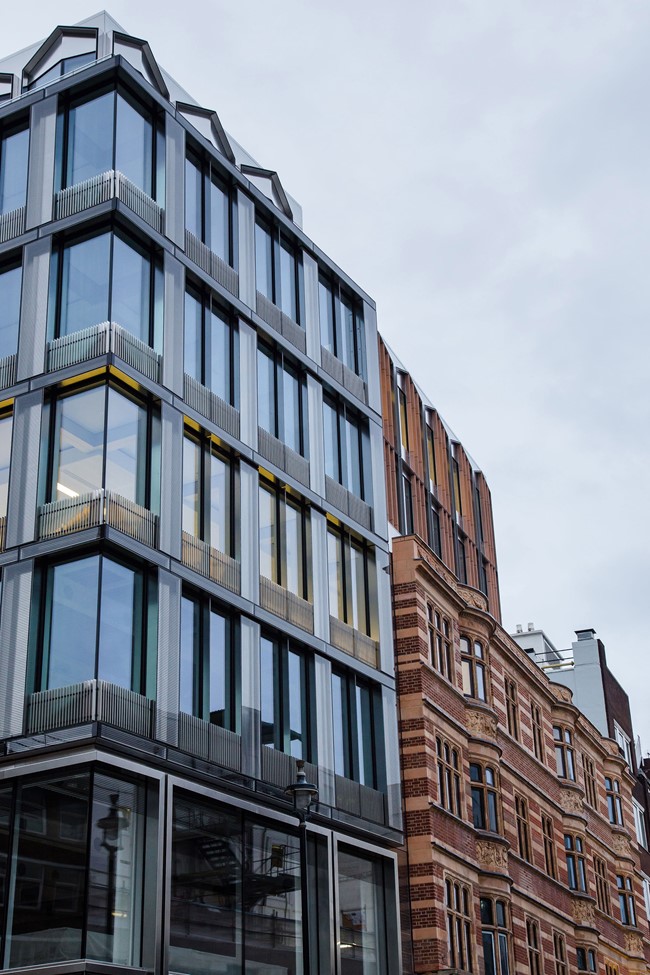
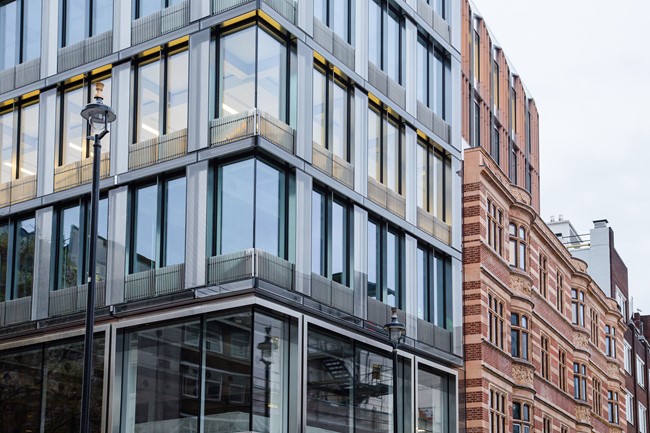
Project in numbers
sq ft of retail space
sq ft of flexible 'grade A' office accommodation
levels of retained façade
raised the original façade to align with new office floors

